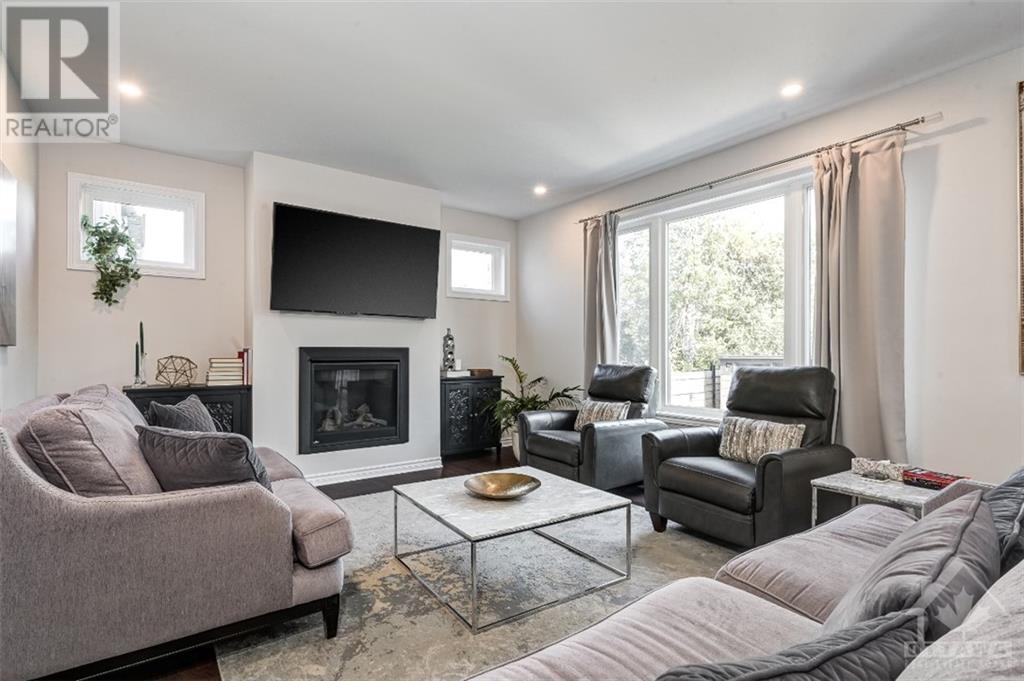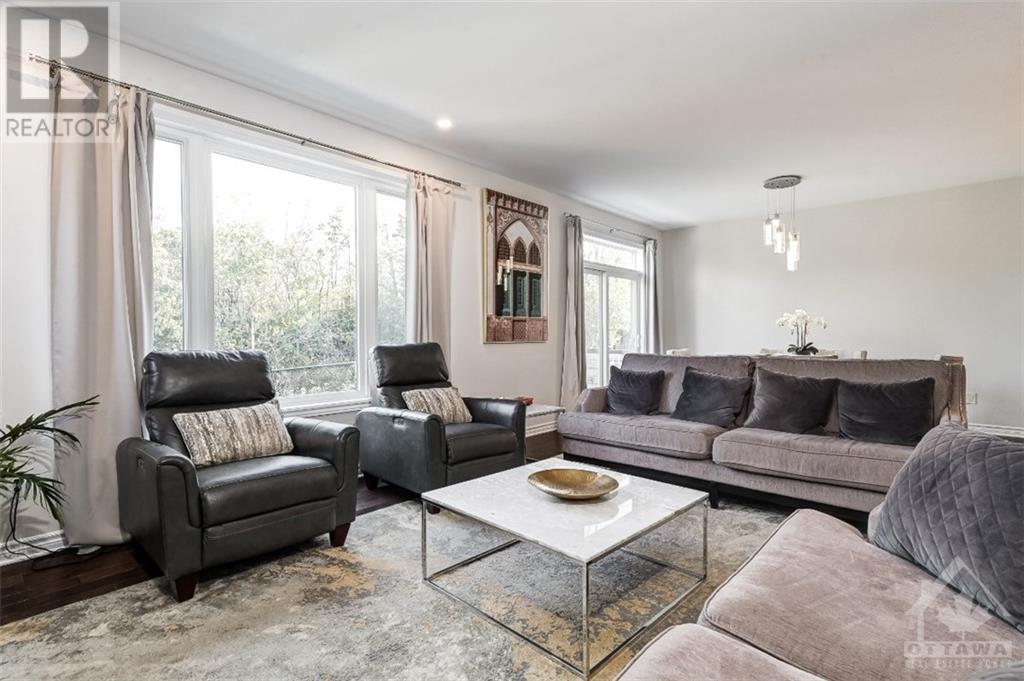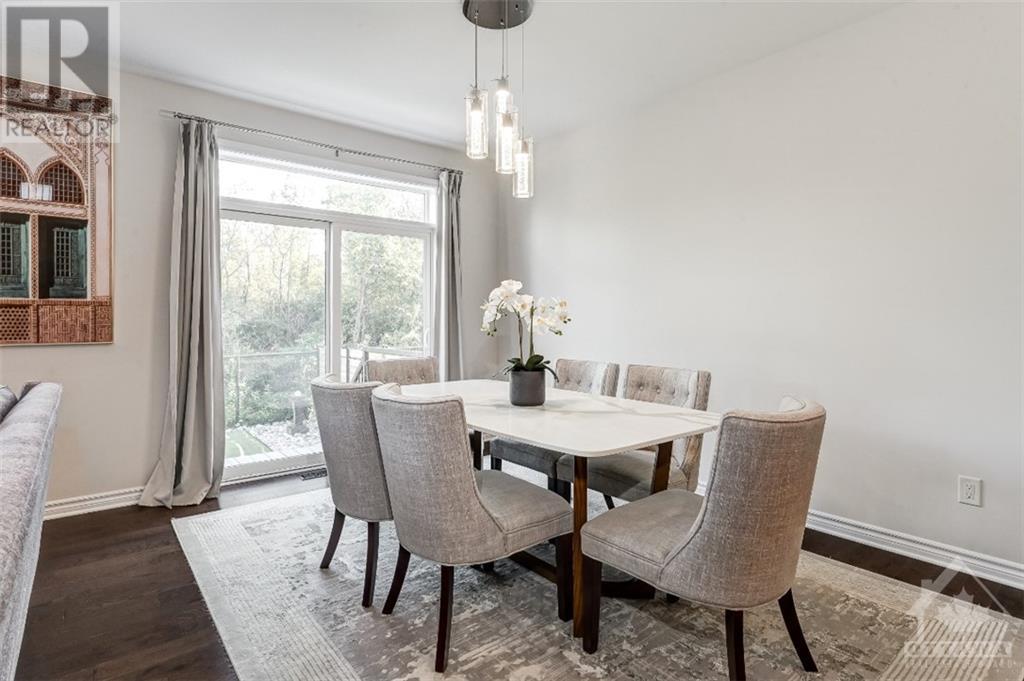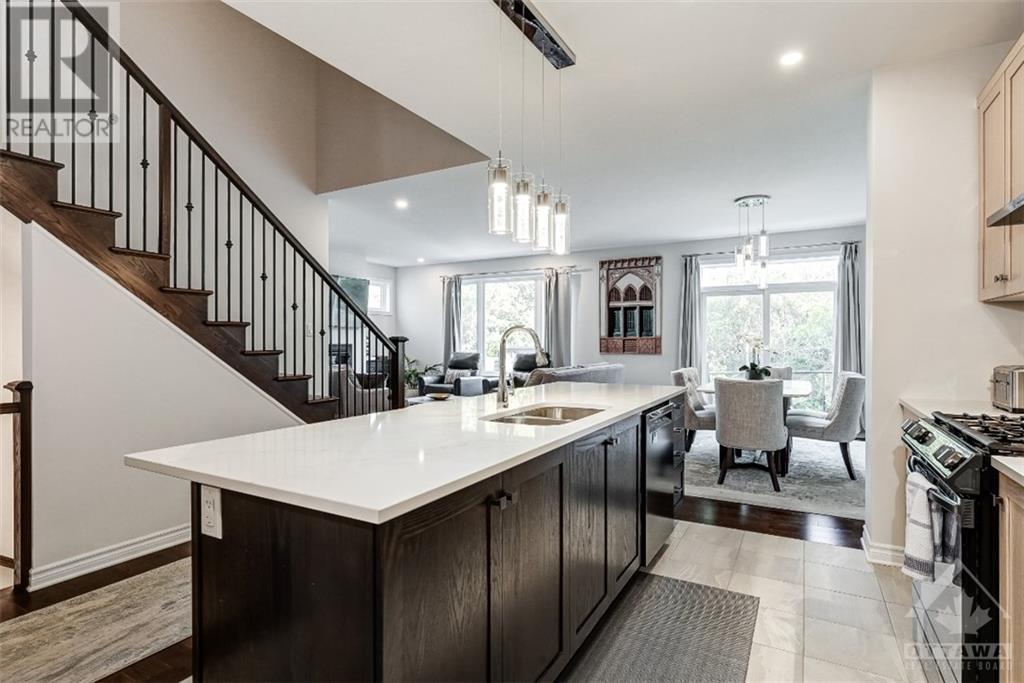107 RALLIDALE STREET
Ottawa, Ontario K1X0G7
$1,024,900
| Bathroom Total | 4 |
| Bedrooms Total | 4 |
| Half Bathrooms Total | 1 |
| Year Built | 2021 |
| Cooling Type | Central air conditioning |
| Flooring Type | Wall-to-wall carpet, Mixed Flooring, Hardwood, Tile |
| Heating Type | Forced air |
| Heating Fuel | Natural gas |
| Stories Total | 2 |
| 4pc Bathroom | Second level | 10'1" x 7'10" |
| 4pc Ensuite bath | Second level | 9'2" x 5'0" |
| 5pc Ensuite bath | Second level | 9'1" x 10'4" |
| Bedroom | Second level | 10'1" x 20'4" |
| Bedroom | Second level | 12'11" x 12'11" |
| Bedroom | Second level | 10'0" x 14'11" |
| Laundry room | Second level | 6'9" x 9'3" |
| Primary Bedroom | Second level | 17'10" x 17'2" |
| Other | Second level | 9'3" x 8'8" |
| 3pc Bathroom | Basement | 7'2" x 5'1" |
| Recreation room | Basement | 25'9" x 13'4" |
| Storage | Basement | 8'5" x 9'11" |
| Utility room | Basement | 25'8" x 12'2" |
| 2pc Bathroom | Main level | 7'10" x 3'5" |
| Dining room | Main level | 11'8" x 14'3" |
| Foyer | Main level | 7'9" x 10'4" |
| Kitchen | Main level | 14'3" x 15'3" |
| Living room | Main level | 15'9" x 14'3" |
| Mud room | Main level | 7'9" x 8'0" |
| Office | Main level | 9'1" x 12'0" |
YOU MAY ALSO BE INTERESTED IN…
Previous
Next

























































