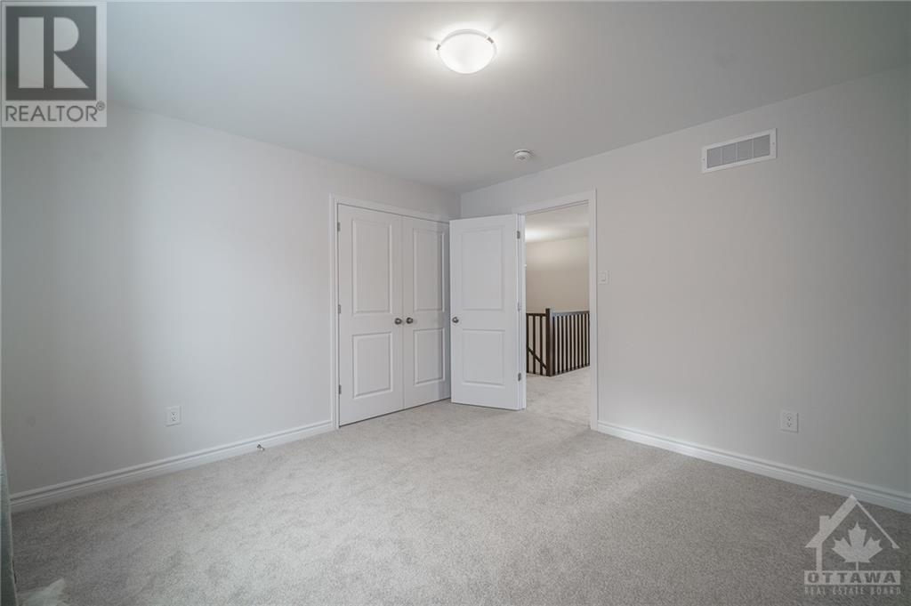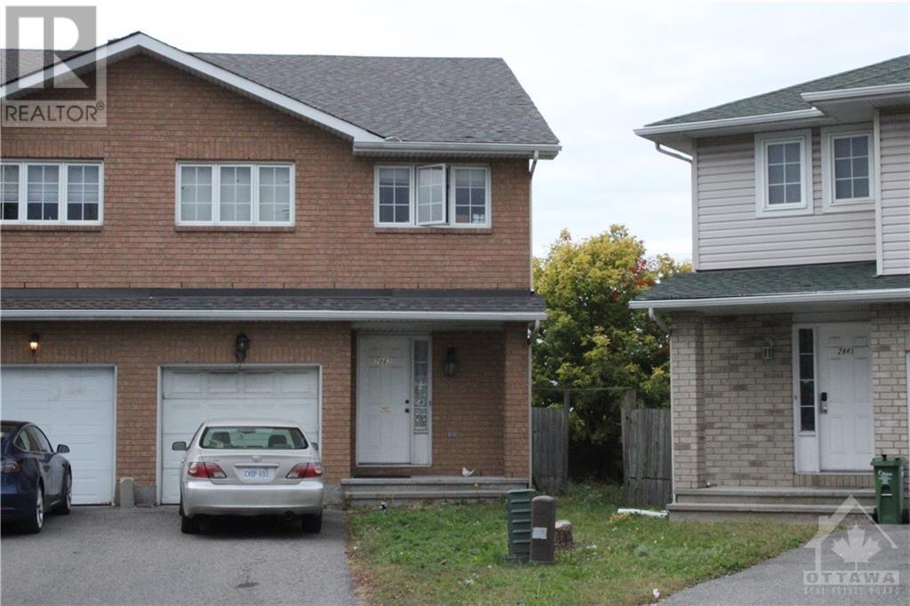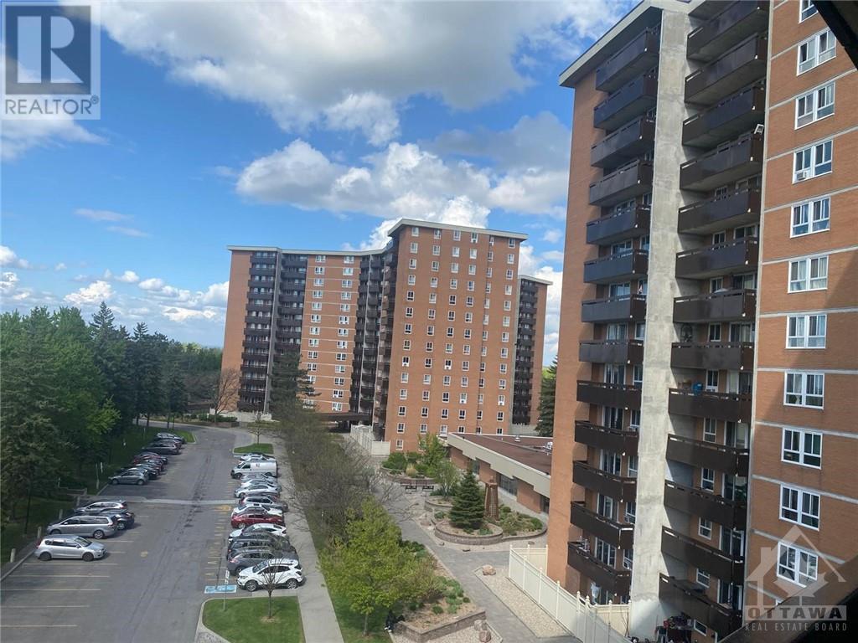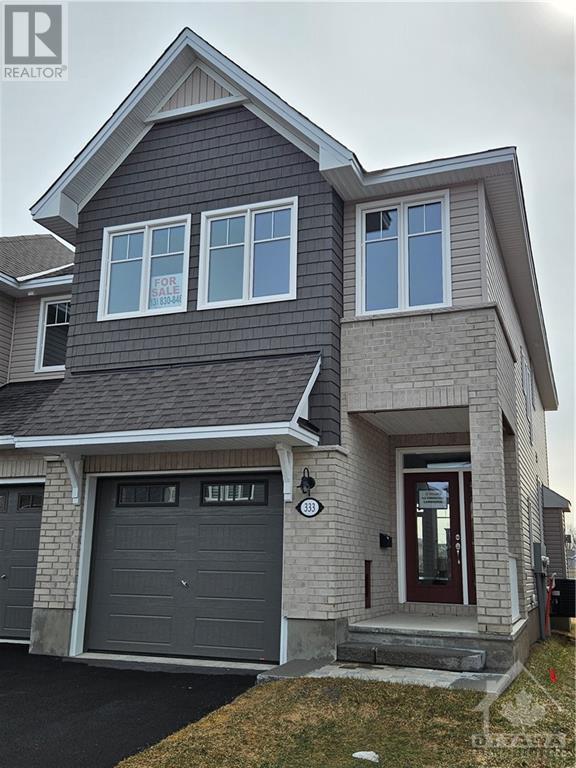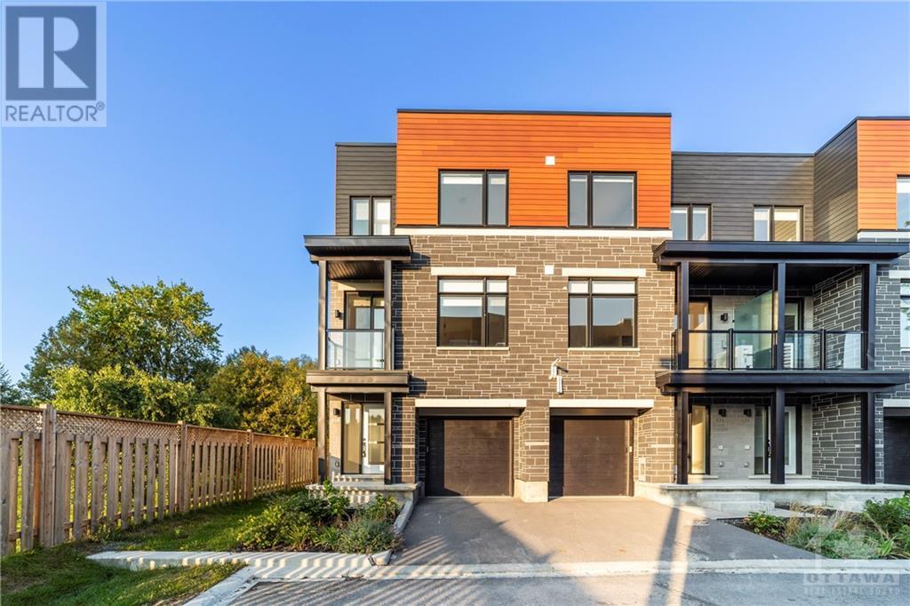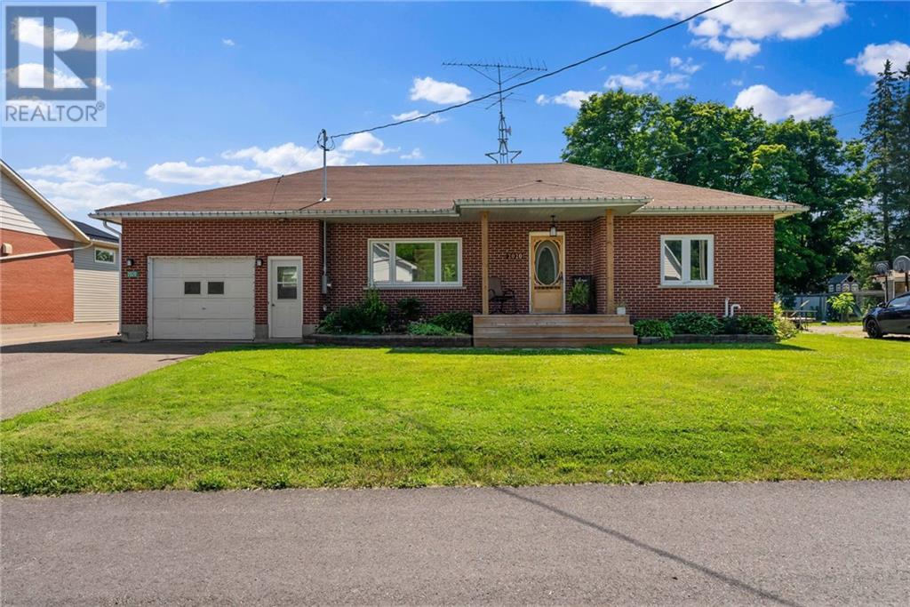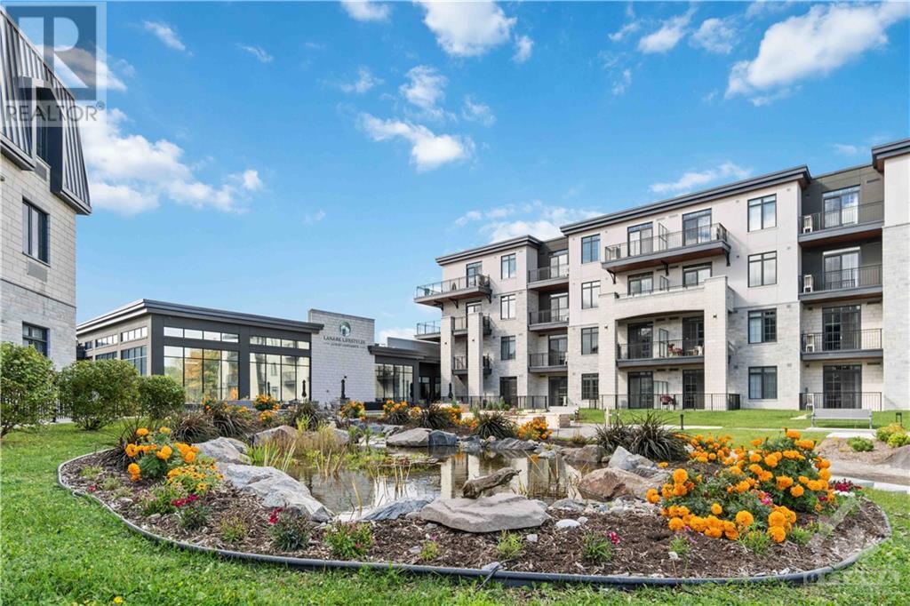905 EMBANKMENT STREET
Ottawa, Ontario K2V0B9
$1,009,000
| Bathroom Total | 3 |
| Bedrooms Total | 4 |
| Half Bathrooms Total | 1 |
| Year Built | 2022 |
| Cooling Type | Central air conditioning, Air exchanger |
| Flooring Type | Wall-to-wall carpet, Hardwood, Ceramic |
| Heating Type | Forced air |
| Heating Fuel | Natural gas |
| Stories Total | 2 |
| Primary Bedroom | Second level | 18'0" x 13'6" |
| Loft | Second level | 10'6" x 9'0" |
| Bedroom | Second level | 12'0" x 12'0" |
| Bedroom | Second level | 13'0" x 12'0" |
| Bedroom | Second level | 13'6" x 12'8" |
| 3pc Bathroom | Second level | Measurements not available |
| 5pc Ensuite bath | Second level | Measurements not available |
| Dining room | Main level | 14'4" x 14'4" |
| Den | Main level | 11'6" x 12'0" |
| Family room | Main level | 16'4" x 15'10" |
| Kitchen | Main level | 17'0" x 9'10" |
| 2pc Bathroom | Main level | Measurements not available |
YOU MAY ALSO BE INTERESTED IN…
Previous
Next

























