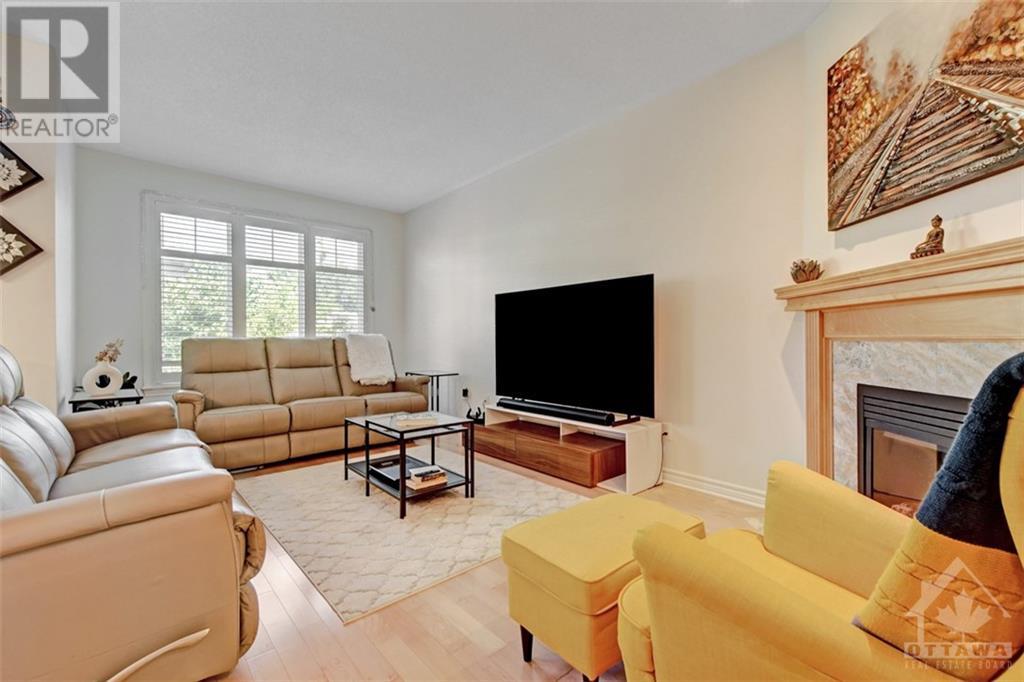204 ESPIN HEIGHTS
Ottawa, Ontario K2J0Y7
$687,000
| Bathroom Total | 3 |
| Bedrooms Total | 3 |
| Half Bathrooms Total | 1 |
| Year Built | 2011 |
| Cooling Type | Central air conditioning |
| Flooring Type | Wall-to-wall carpet, Hardwood, Tile |
| Heating Type | Forced air |
| Heating Fuel | Natural gas |
| Stories Total | 2 |
| Primary Bedroom | Second level | 14'6" x 11'0" |
| Bedroom | Second level | 13'3" x 10'0" |
| Bedroom | Second level | 11'6" x 9'0" |
| Family room | Lower level | 18'8" x 12'2" |
| Kitchen | Main level | 12'0" x 8'5" |
| Living room | Main level | 19'6" x 10'4" |
| Dining room | Main level | 11'0" x 9'0" |
YOU MAY ALSO BE INTERESTED IN…
Previous
Next

























































