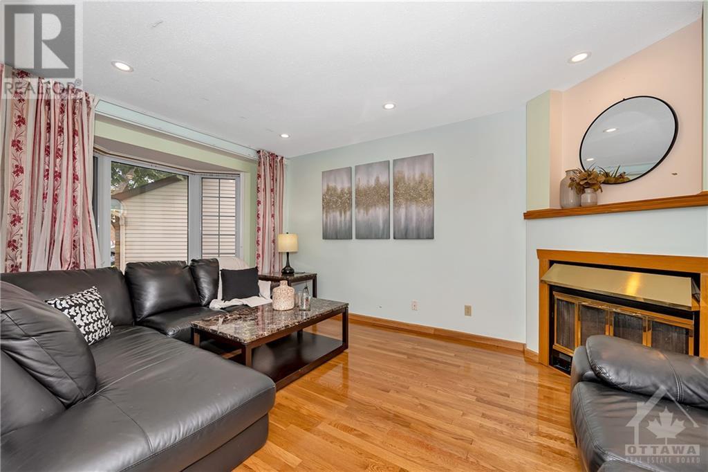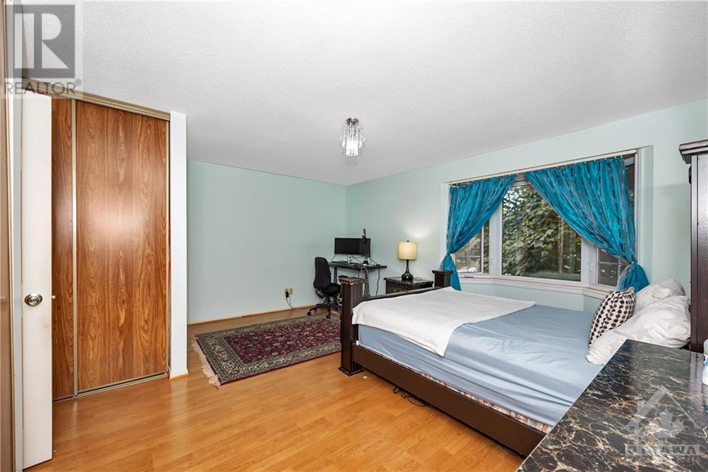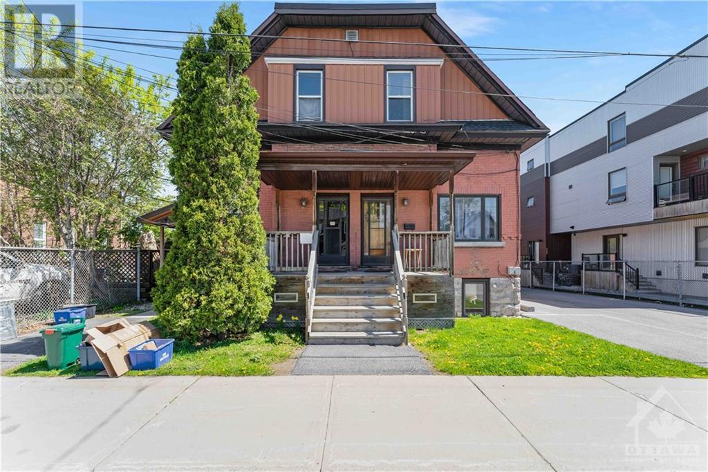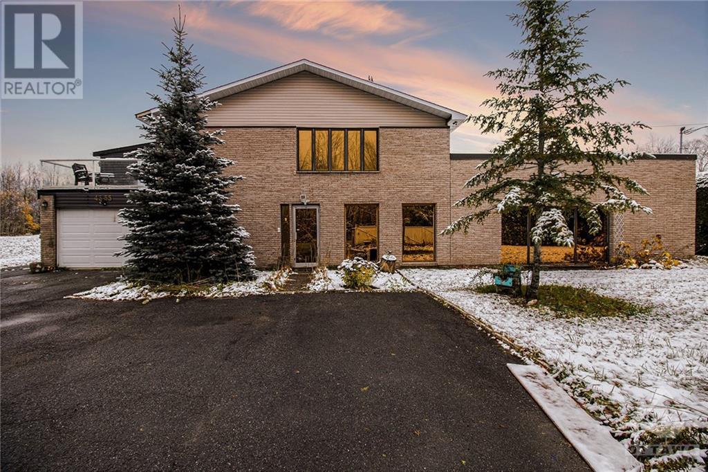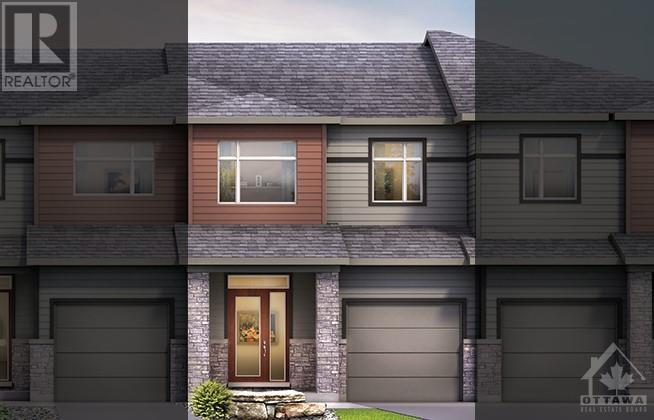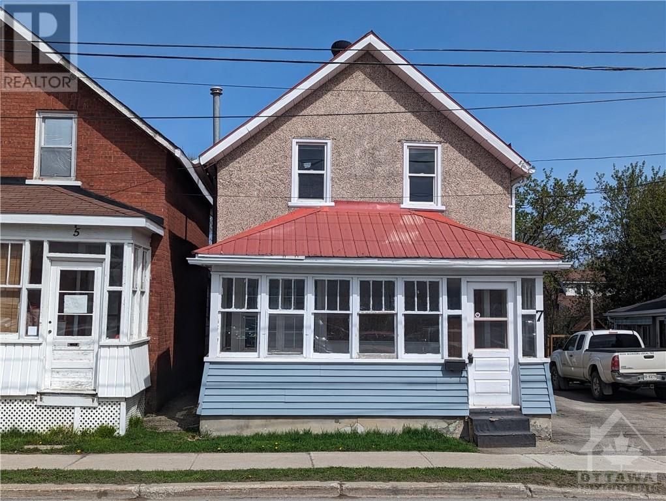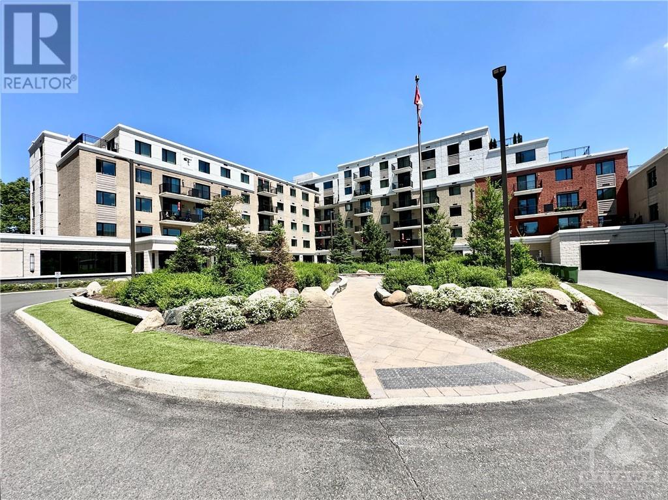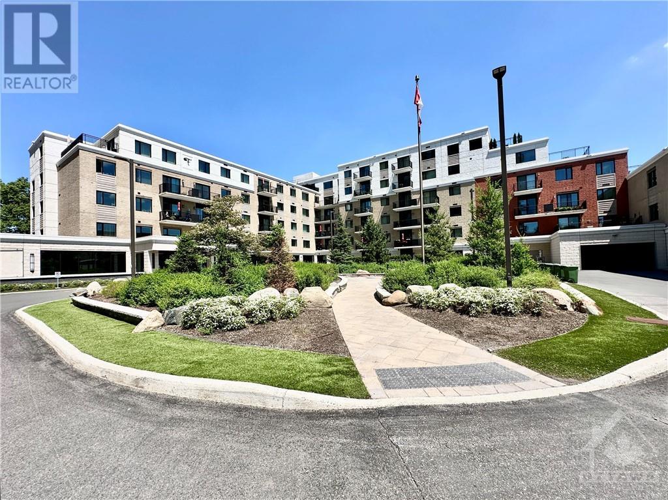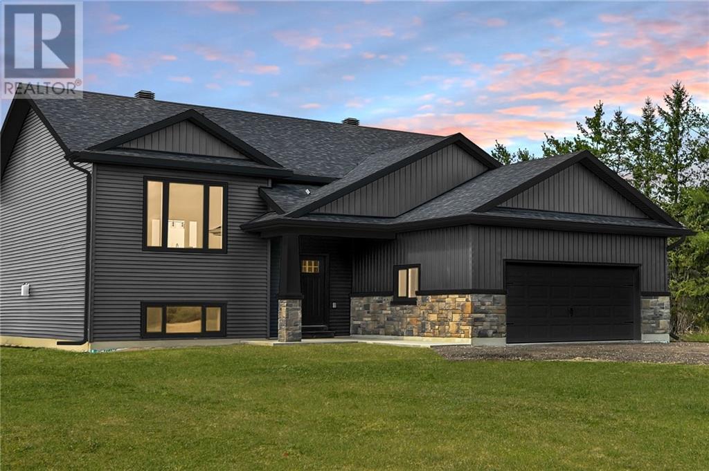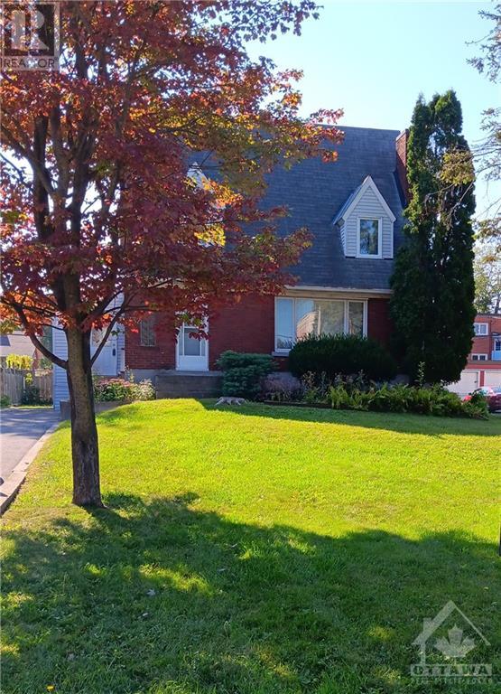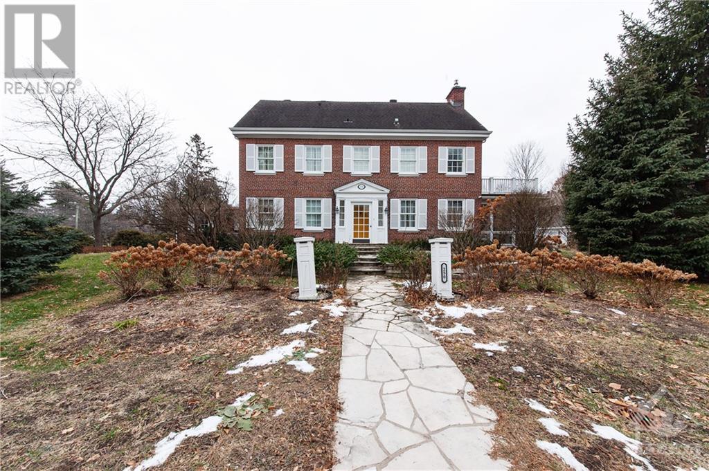820 TORSA COURT
Ottawa, Ontario K2B8P8
$674,900
| Bathroom Total | 3 |
| Bedrooms Total | 3 |
| Half Bathrooms Total | 1 |
| Year Built | 1984 |
| Cooling Type | Central air conditioning |
| Flooring Type | Hardwood, Laminate |
| Heating Type | Forced air |
| Heating Fuel | Natural gas |
| Stories Total | 2 |
| Primary Bedroom | Second level | 16'0" x 15'0" |
| 4pc Ensuite bath | Second level | Measurements not available |
| Bedroom | Second level | 12'1" x 10'0" |
| Bedroom | Second level | 12'1" x 9'0" |
| Full bathroom | Second level | Measurements not available |
| Recreation room | Basement | Measurements not available |
| Laundry room | Basement | Measurements not available |
| Utility room | Basement | Measurements not available |
| Living room | Main level | 15'0" x 10'0" |
| Dining room | Main level | 10'0" x 9'0" |
| Kitchen | Main level | 10'0" x 8'0" |
| Partial bathroom | Main level | Measurements not available |
| Family room | Main level | 12'0" x 10'0" |
YOU MAY ALSO BE INTERESTED IN…
Previous
Next




