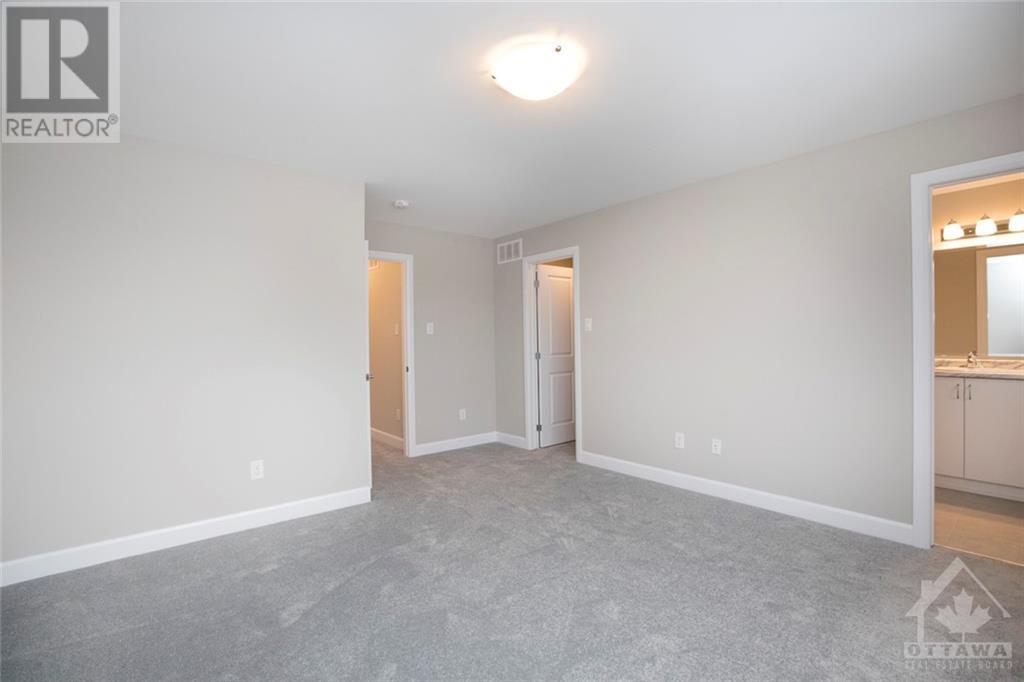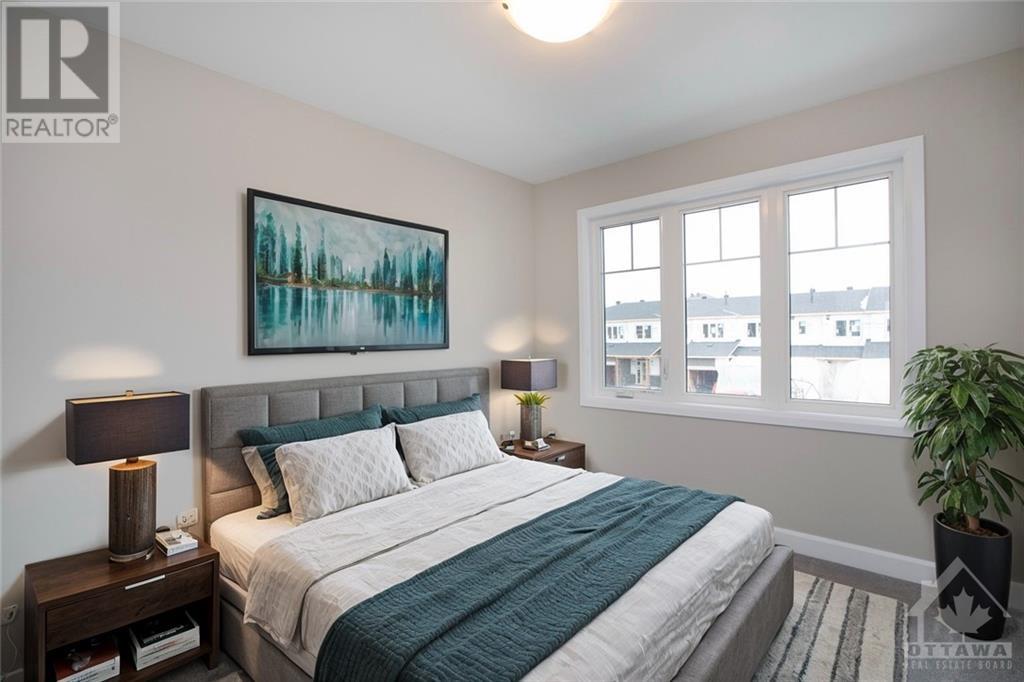46 DAMSELFISH WALK
Ottawa, Ontario K4A2N3
$634,900
| Bathroom Total | 3 |
| Bedrooms Total | 3 |
| Half Bathrooms Total | 1 |
| Year Built | 2020 |
| Cooling Type | Central air conditioning |
| Flooring Type | Wall-to-wall carpet, Hardwood, Ceramic |
| Heating Type | Forced air |
| Heating Fuel | Natural gas |
| Stories Total | 2 |
| Primary Bedroom | Second level | 13'2" x 12'4" |
| Bedroom | Second level | 10'0" x 12'1" |
| Bedroom | Second level | 9'0" x 10'2" |
| 3pc Ensuite bath | Second level | Measurements not available |
| 3pc Bathroom | Second level | Measurements not available |
| Family room | Basement | 19'5" x 15'3" |
| Living room/Dining room | Main level | 19'1" x 11'0" |
| Kitchen | Main level | 10'4" x 10'4" |
| Foyer | Main level | Measurements not available |
YOU MAY ALSO BE INTERESTED IN…
Previous
Next

























































