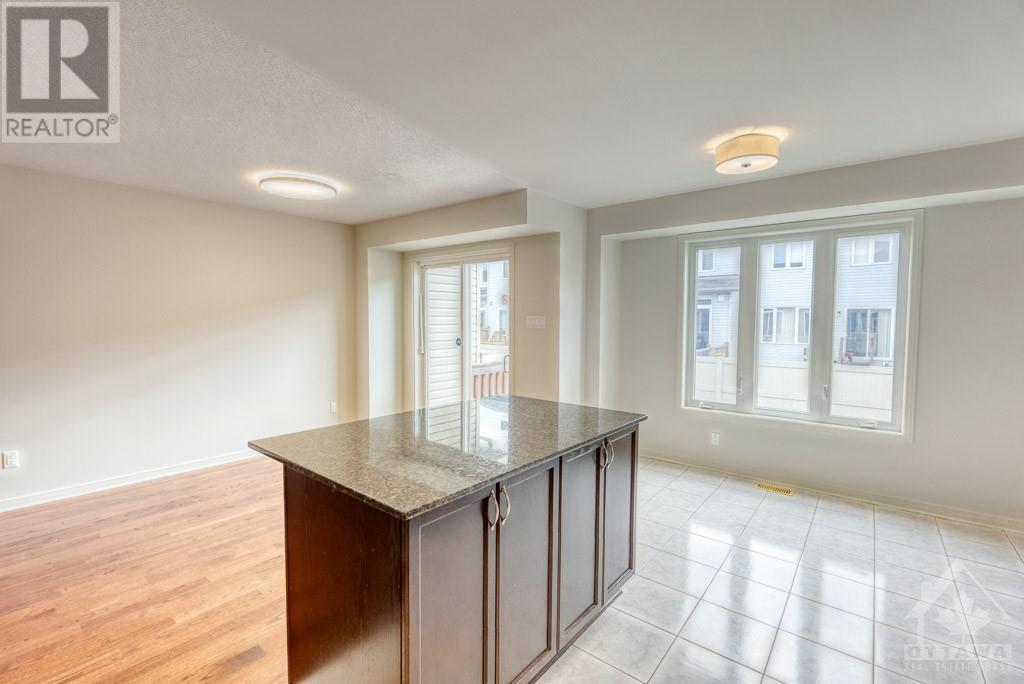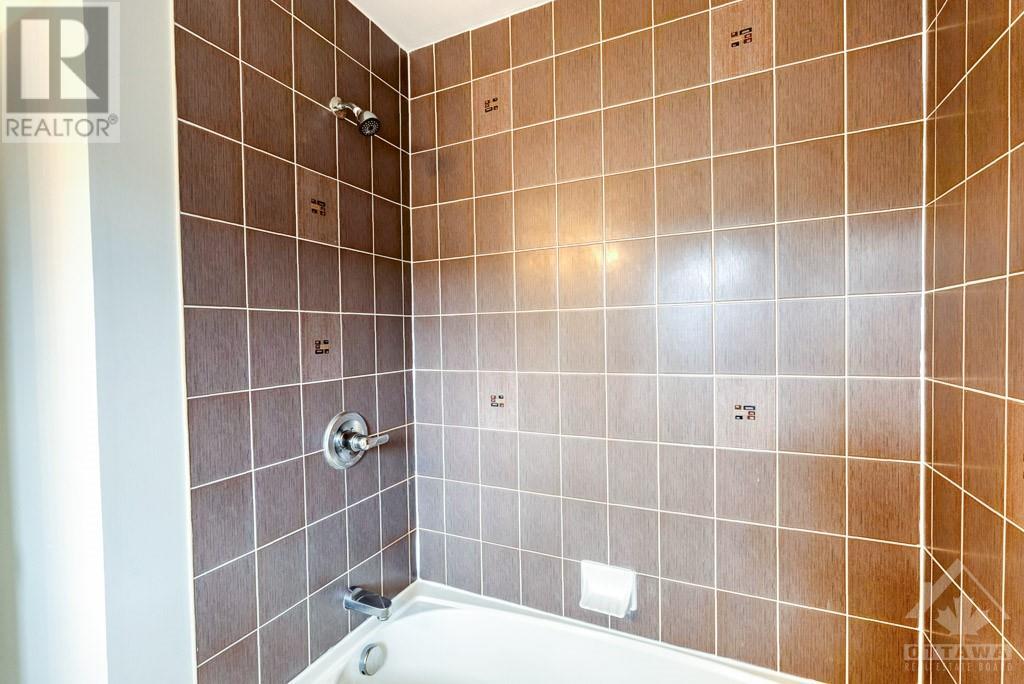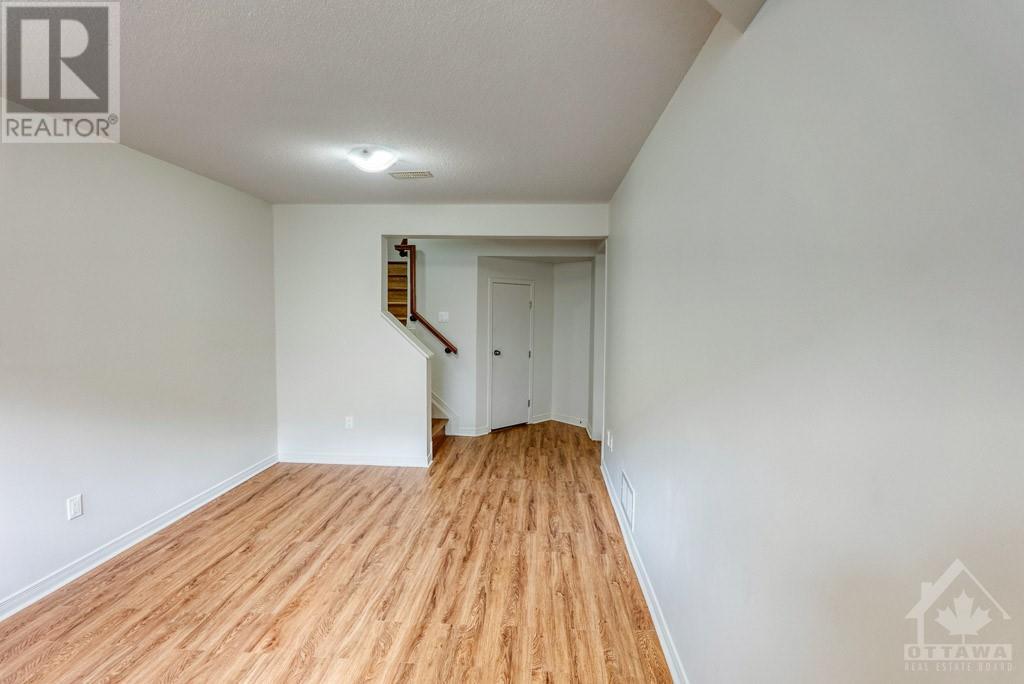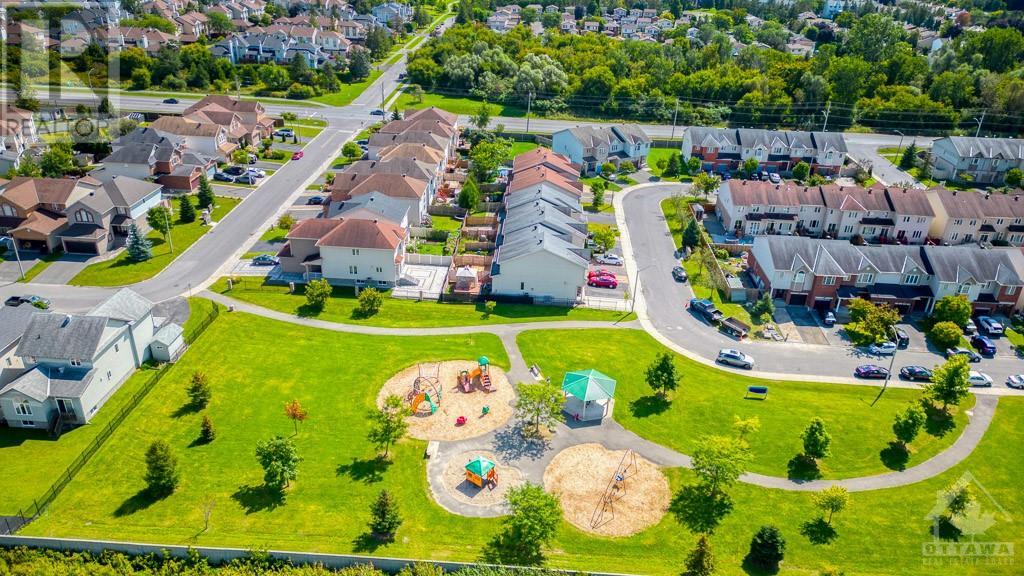215 MACOUN CIRCLE
Ottawa, Ontario K1T0H9
$599,900
| Bathroom Total | 3 |
| Bedrooms Total | 3 |
| Half Bathrooms Total | 1 |
| Year Built | 2011 |
| Cooling Type | Central air conditioning |
| Flooring Type | Hardwood, Tile, Vinyl |
| Heating Type | Forced air |
| Heating Fuel | Natural gas |
| Stories Total | 2 |
| Primary Bedroom | Second level | 13'1" x 17'10" |
| Bedroom | Second level | 9'2" x 15'4" |
| Bedroom | Second level | 9'10" x 13'11" |
| 3pc Ensuite bath | Second level | 8'1" x 8'4" |
| 3pc Bathroom | Second level | 7'11" x 7'7" |
| Other | Second level | 5'11" x 6'1" |
| Recreation room | Basement | 9'11" x 16'7" |
| Foyer | Main level | 10'6" x 6'4" |
| 2pc Bathroom | Main level | 4'11" x 5'3" |
| Living room/Dining room | Main level | 19'4" x 20'10" |
| Kitchen | Main level | 8'11" x 17'4" |
YOU MAY ALSO BE INTERESTED IN…
Previous
Next

























































