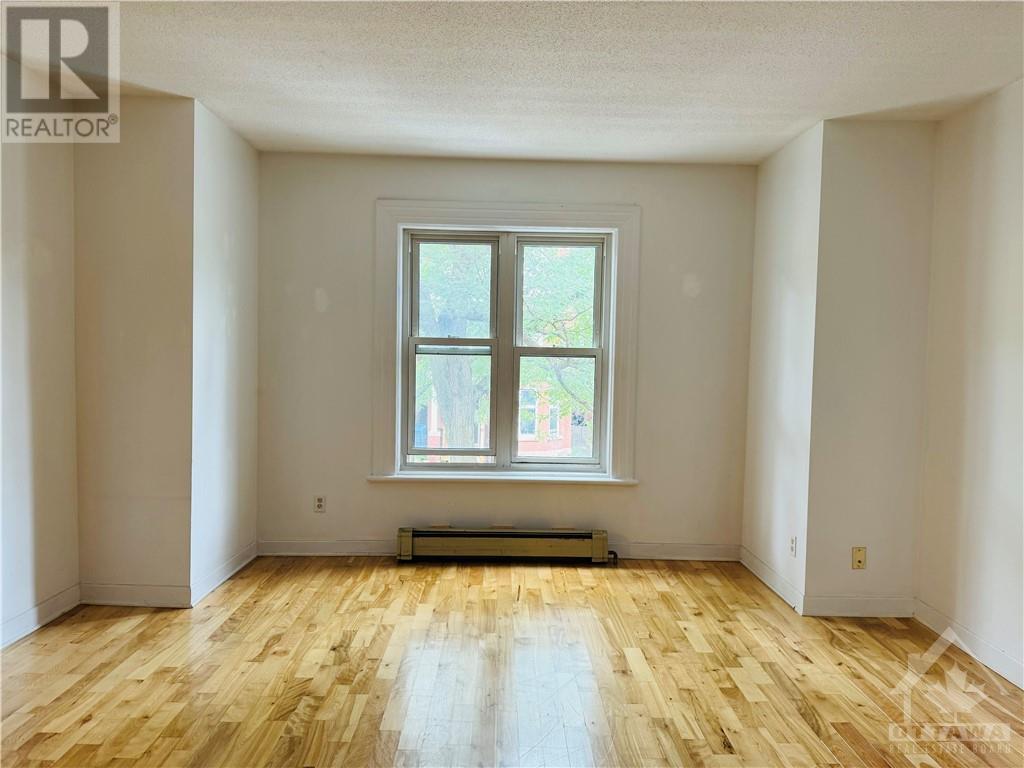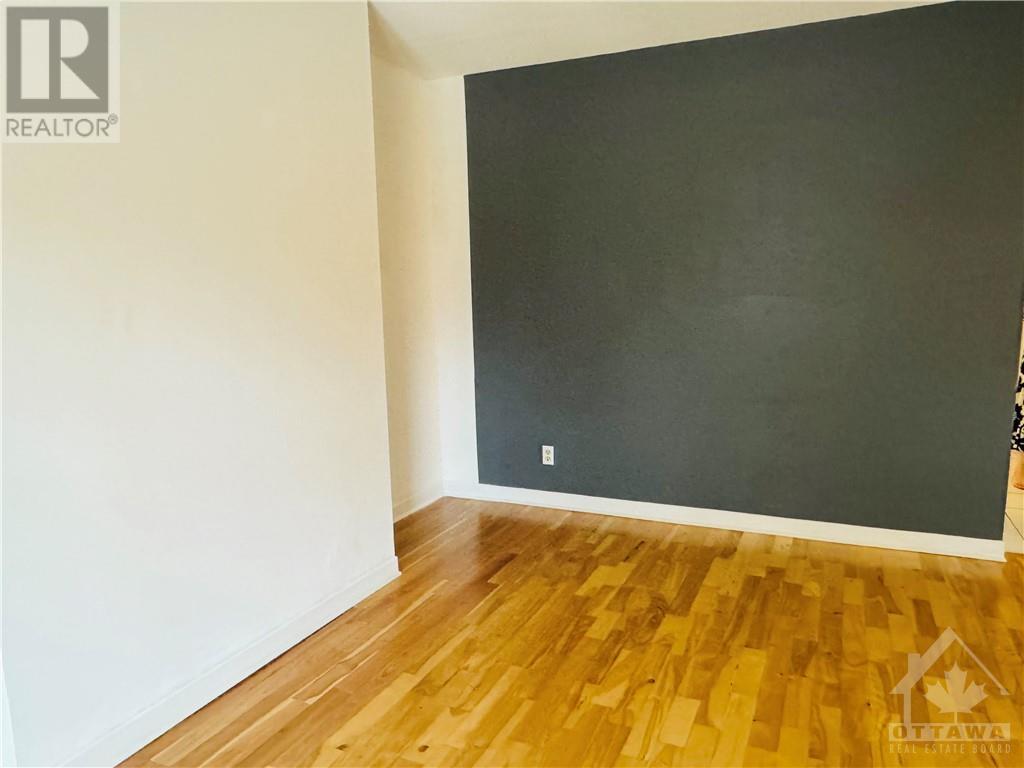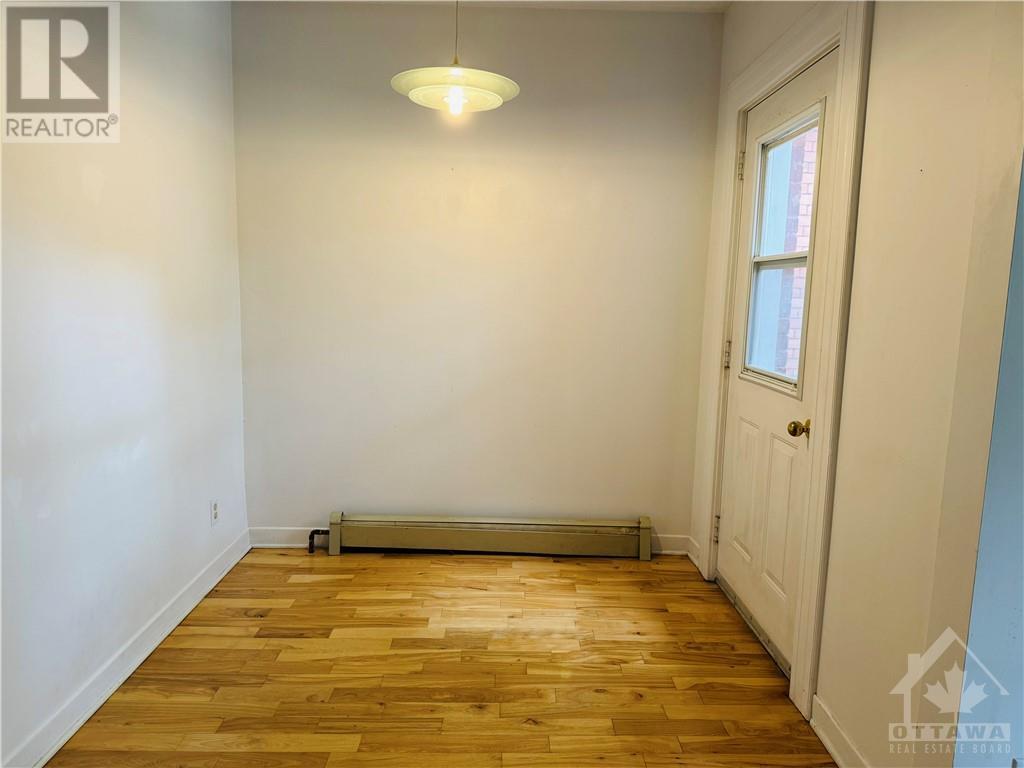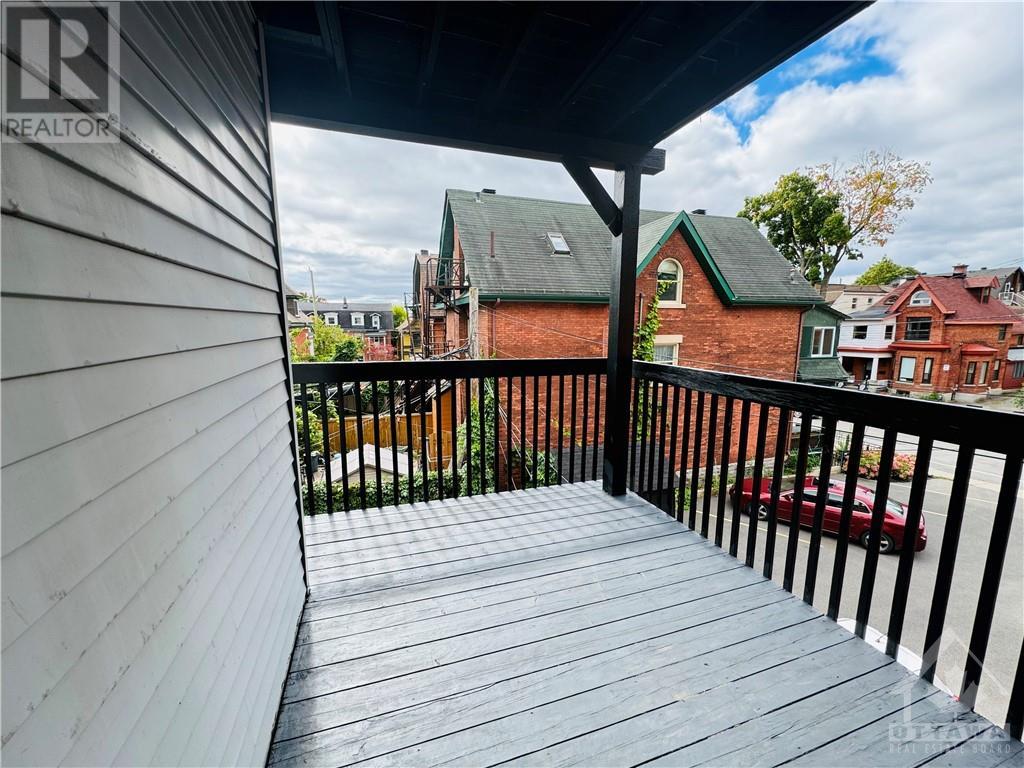558 GILMOUR STREET UNIT#3
Ottawa, Ontario K1R5L6
$2,500
| Bathroom Total | 1 |
| Bedrooms Total | 3 |
| Half Bathrooms Total | 0 |
| Cooling Type | Central air conditioning |
| Flooring Type | Hardwood, Tile |
| Heating Type | Forced air |
| Heating Fuel | Natural gas |
| Stories Total | 1 |
| Laundry room | Lower level | Measurements not available |
| Foyer | Main level | Measurements not available |
| Kitchen | Main level | 9'8" x 7'2" |
| Living room | Main level | 11'3" x 14'2" |
| Dining room | Main level | 6'3" x 10'0" |
| Den | Main level | 7'0" x 7'2" |
| Primary Bedroom | Main level | 11'8" x 10'0" |
| Other | Main level | 5'6" x 5'3" |
| Bedroom | Main level | 11'5" x 11'1" |
| Bedroom | Main level | 10'10" x 9'0" |
| Full bathroom | Main level | 8'5" x 8'9" |
YOU MAY ALSO BE INTERESTED IN…
Previous
Next

















































