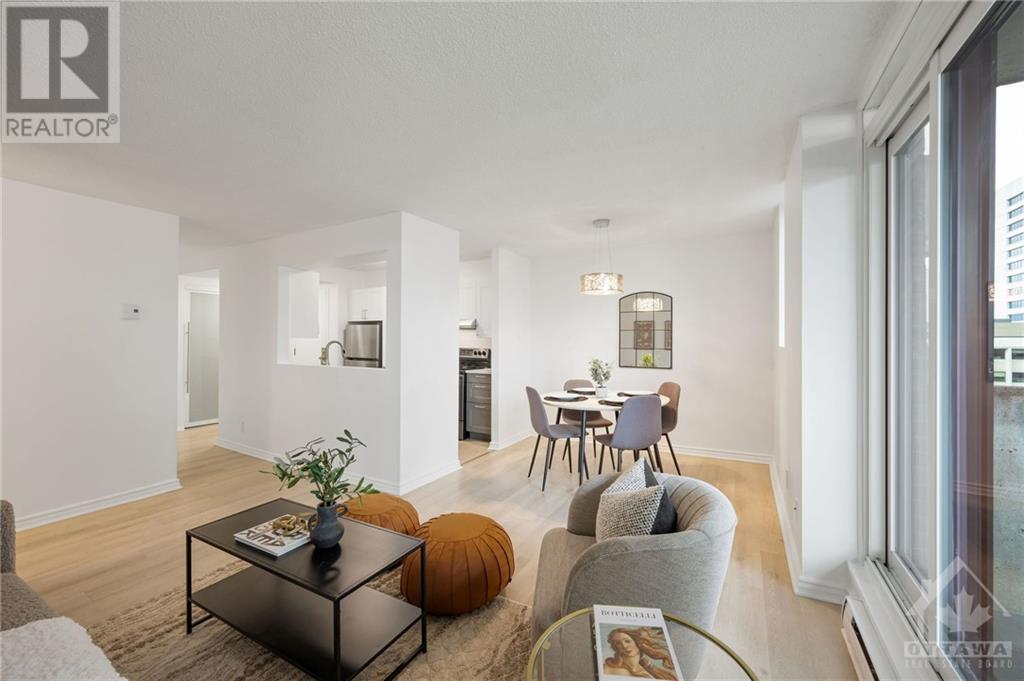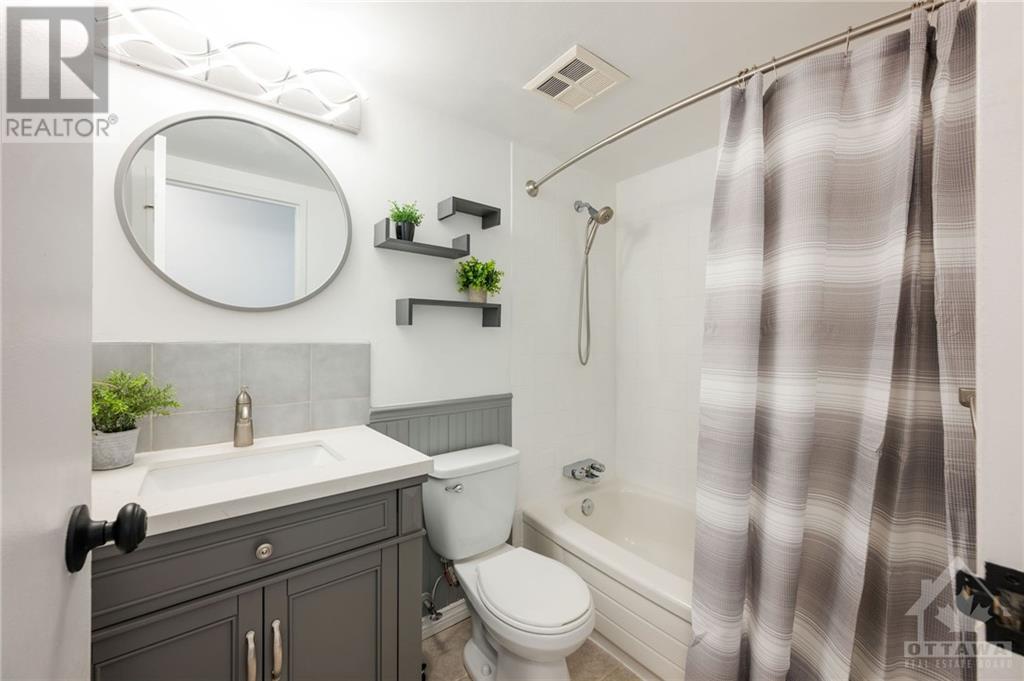191 PARKDALE AVENUE UNIT#301
Ottawa, Ontario K1Y1E8
$369,900
| Bathroom Total | 1 |
| Bedrooms Total | 2 |
| Half Bathrooms Total | 0 |
| Year Built | 1986 |
| Cooling Type | Wall unit |
| Flooring Type | Wall-to-wall carpet, Laminate, Tile |
| Heating Type | Baseboard heaters |
| Heating Fuel | Electric |
| Stories Total | 1 |
| Kitchen | Main level | 9'3" x 7'5" |
| Living room | Main level | 12'5" x 10'0" |
| Dining room | Main level | 9'3" x 8'0" |
| Primary Bedroom | Main level | 13'0" x 10'0" |
| Bedroom | Main level | 10'9" x 6'0" |
| 4pc Bathroom | Main level | 7'5" x 5'0" |
| Storage | Main level | 5'6" x 4'6" |
YOU MAY ALSO BE INTERESTED IN…
Previous
Next












































