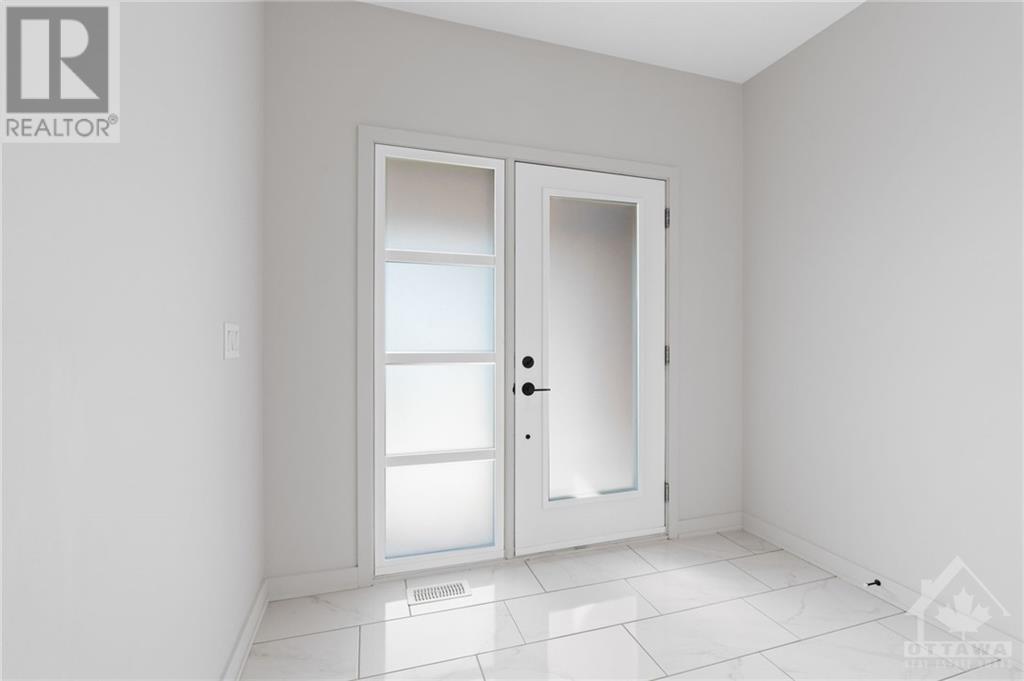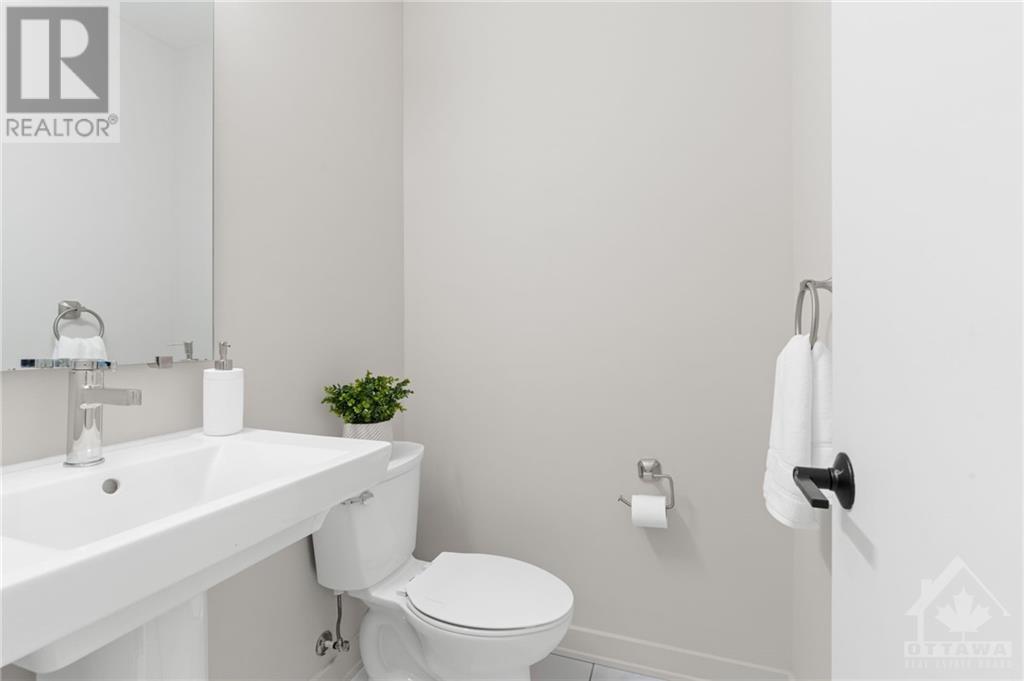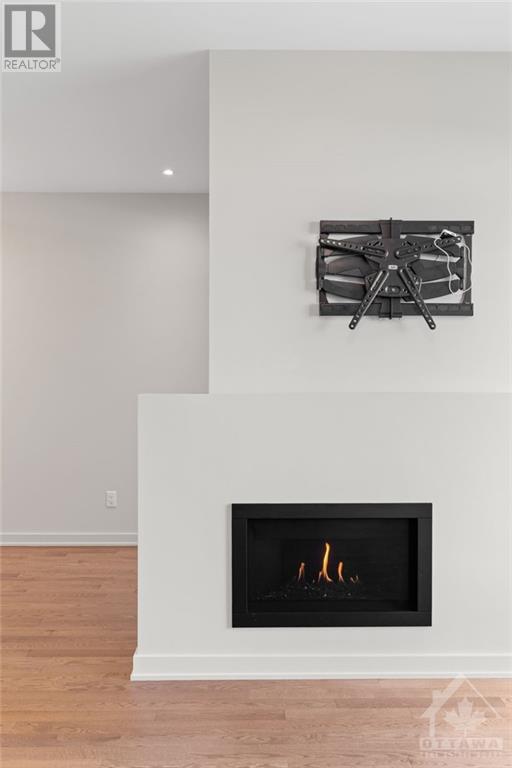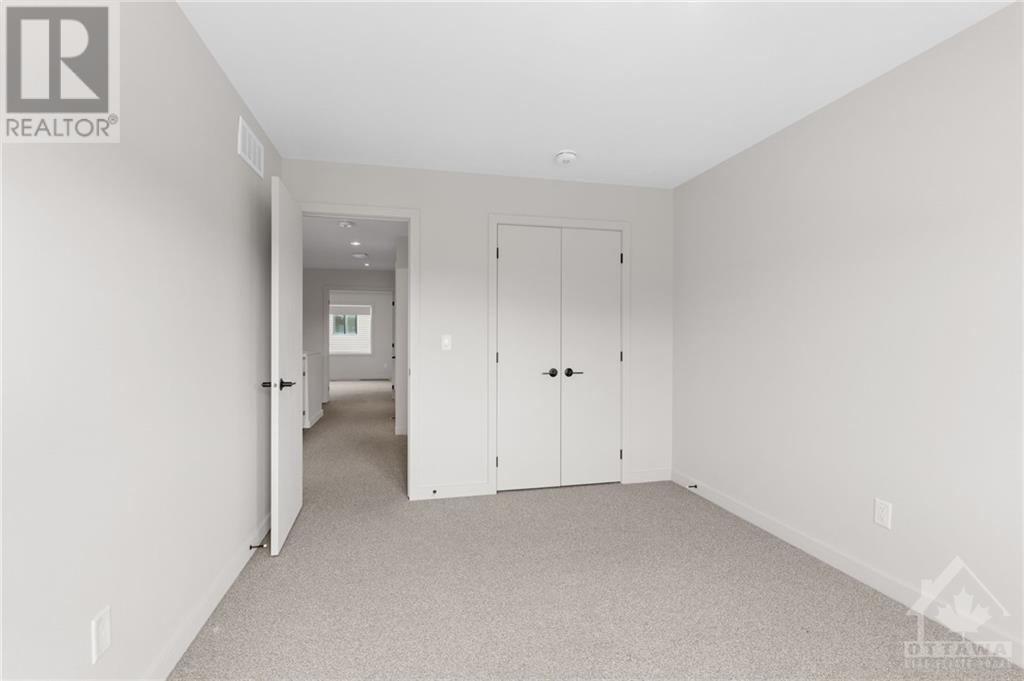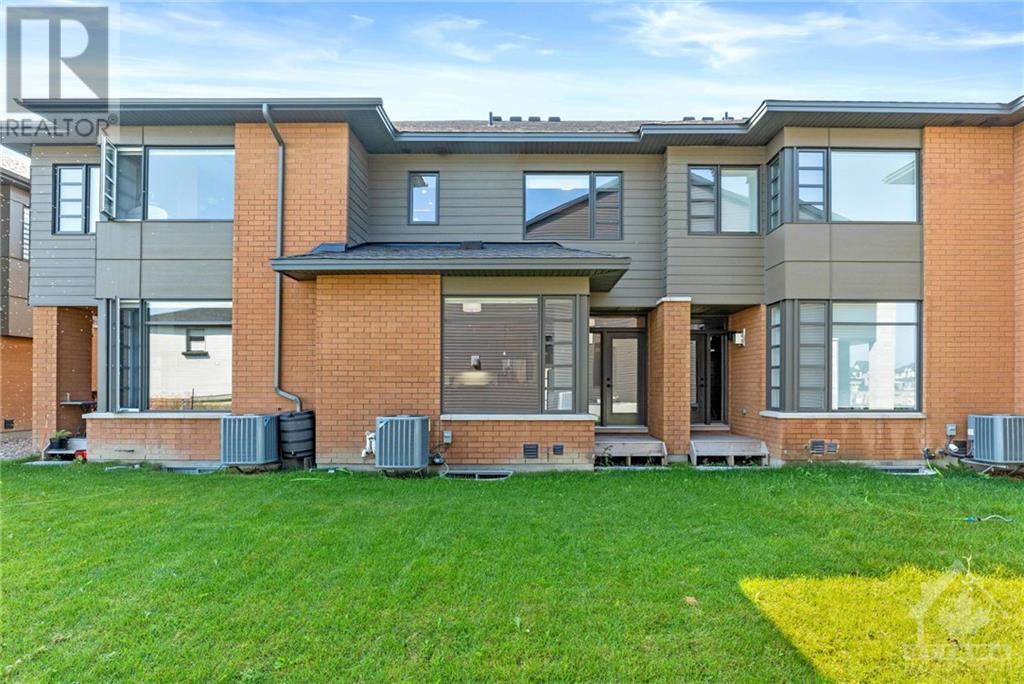778 SOLARIUM AVENUE
Ottawa, Ontario K4M0R7
$729,800
| Bathroom Total | 4 |
| Bedrooms Total | 3 |
| Half Bathrooms Total | 1 |
| Year Built | 2023 |
| Cooling Type | Central air conditioning |
| Flooring Type | Wall-to-wall carpet, Hardwood, Ceramic |
| Heating Type | Forced air |
| Heating Fuel | Natural gas |
| Stories Total | 2 |
| Bedroom | Second level | 13'0" x 8'5" |
| Bedroom | Second level | 13'0" x 9'6" |
| 4pc Bathroom | Second level | 6'7" x 7'3" |
| Other | Second level | 8'0" x 4'9" |
| Laundry room | Second level | 7'0" x 5'6" |
| Primary Bedroom | Second level | 14'7" x 11'5" |
| Other | Second level | 6'10" x 6'10" |
| 4pc Ensuite bath | Second level | 6'10" x 8'0" |
| Storage | Basement | 18'6" x 7'6" |
| Utility room | Basement | 10'7" x 5'8" |
| Recreation room | Basement | 17'9" x 20'2" |
| 4pc Bathroom | Basement | 4'11" x 7'9" |
| Foyer | Main level | 6'2" x 8'2" |
| 2pc Bathroom | Main level | 4'8" x 4'2" |
| Kitchen | Main level | 9'11" x 13'5" |
| Dining room | Main level | 9'8" x 14'10" |
| Living room/Fireplace | Main level | 19'1" x 10'11" |
| Other | Main level | 9'10" x 21'0" |
YOU MAY ALSO BE INTERESTED IN…
Previous
Next




