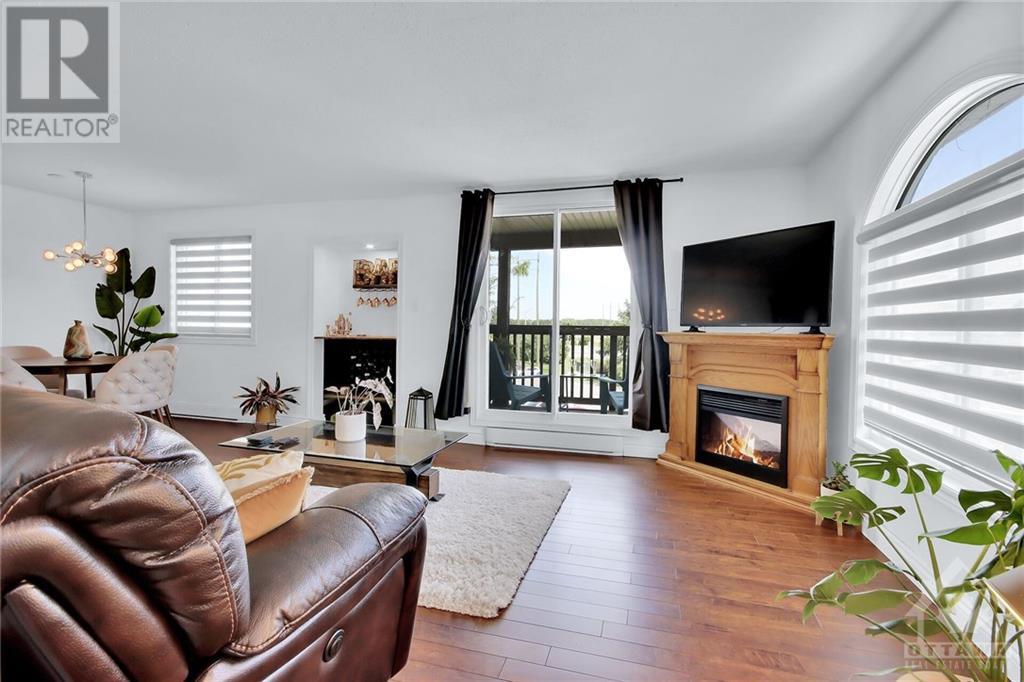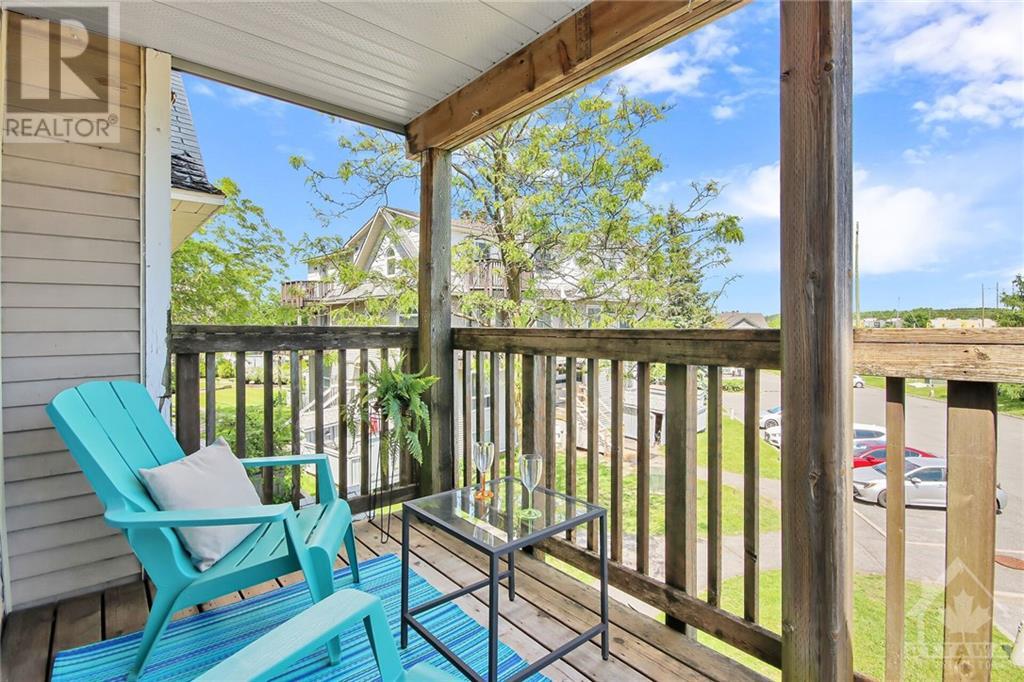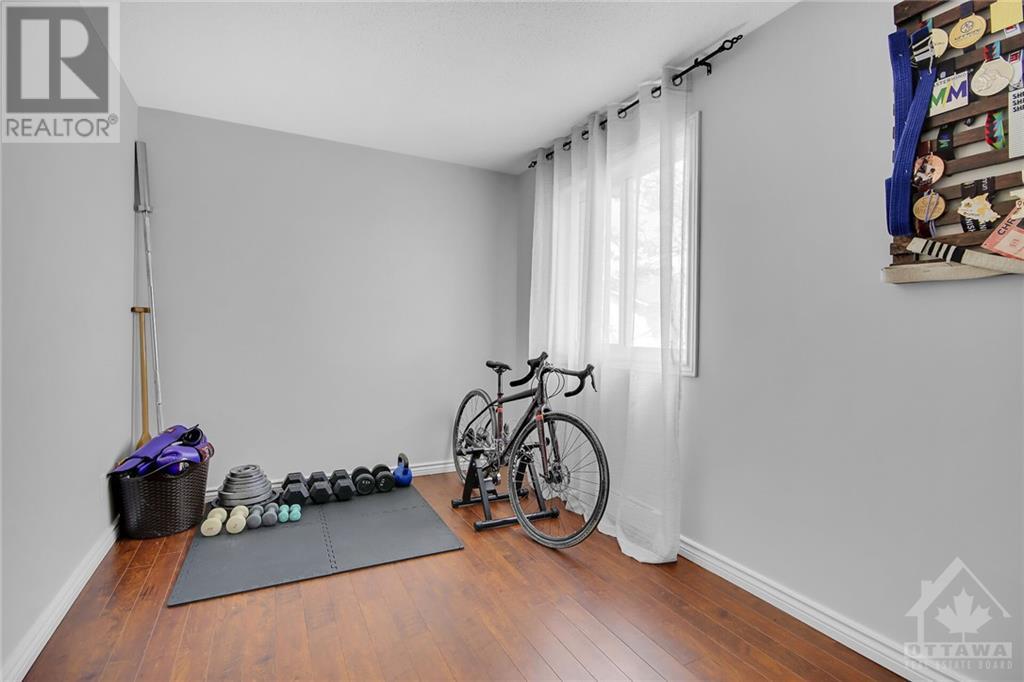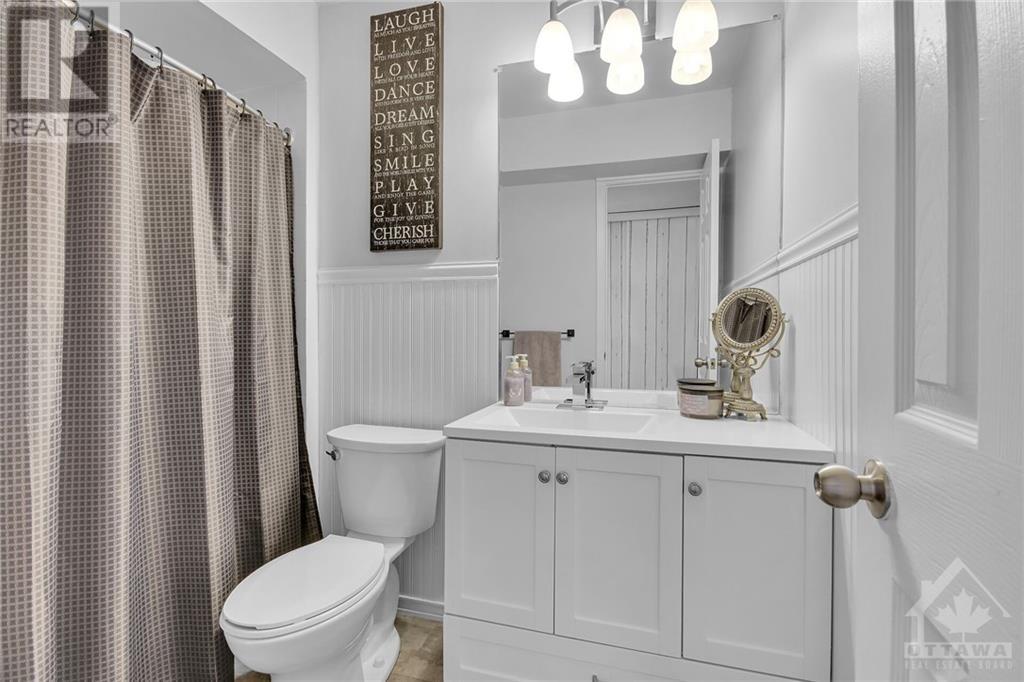1014 TANGUAY COURT
Ottawa, Ontario K2L3X5
$349,900
| Bathroom Total | 2 |
| Bedrooms Total | 2 |
| Half Bathrooms Total | 1 |
| Year Built | 1989 |
| Cooling Type | Wall unit |
| Flooring Type | Laminate, Tile |
| Heating Type | Baseboard heaters |
| Heating Fuel | Electric |
| Stories Total | 2 |
| Primary Bedroom | Second level | 15'9" x 10'3" |
| Other | Second level | 7'10" x 6'1" |
| Other | Second level | 5'9" x 5'1" |
| Bedroom | Second level | 13'0" x 8'4" |
| 4pc Bathroom | Second level | 8'2" x 5'1" |
| Laundry room | Second level | 8'8" x 5'1" |
| Foyer | Main level | 5'6" x 3'11" |
| Living room | Main level | 13'10" x 12'11" |
| Dining room | Main level | 8'5" x 8'4" |
| Kitchen | Main level | 13'4" x 7'10" |
| Other | Main level | 11'1" x 6'2" |
| 2pc Bathroom | Main level | 5'5" x 5'1" |
YOU MAY ALSO BE INTERESTED IN…
Previous
Next

























































