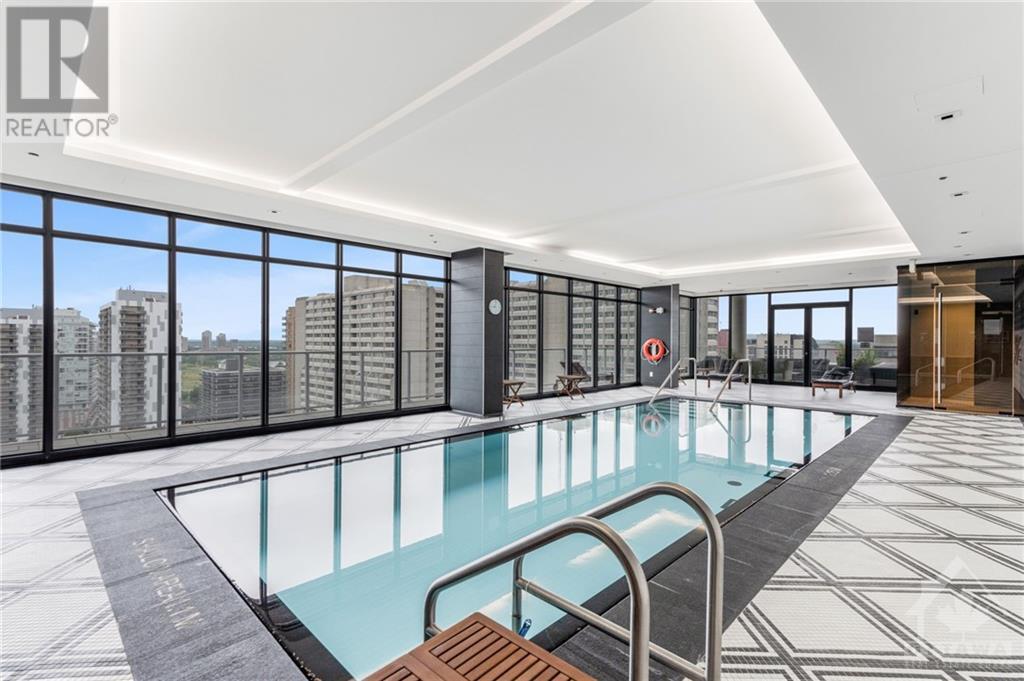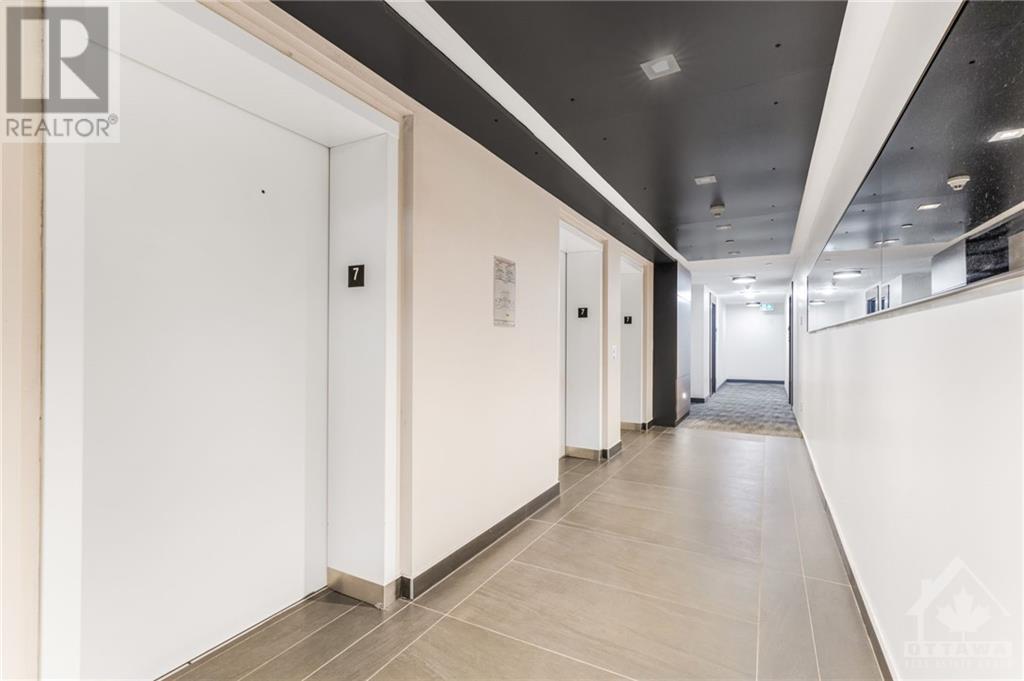255 BAY STREET UNIT#708
Ottawa, Ontario K1R0C5
$449,900
| Bathroom Total | 1 |
| Bedrooms Total | 1 |
| Half Bathrooms Total | 0 |
| Year Built | 2016 |
| Cooling Type | Central air conditioning |
| Flooring Type | Hardwood, Tile |
| Heating Type | Forced air |
| Heating Fuel | Natural gas |
| Stories Total | 1 |
| Kitchen | Main level | 10'8" x 11'0" |
| Living room/Dining room | Main level | 10'2" x 15'0" |
| Bedroom | Main level | 9'0" x 10'0" |
| Den | Main level | 9'7" x 8'8" |
| Full bathroom | Main level | Measurements not available |
| Other | Main level | 21'10" x 5'7" |
YOU MAY ALSO BE INTERESTED IN…
Previous
Next





















































