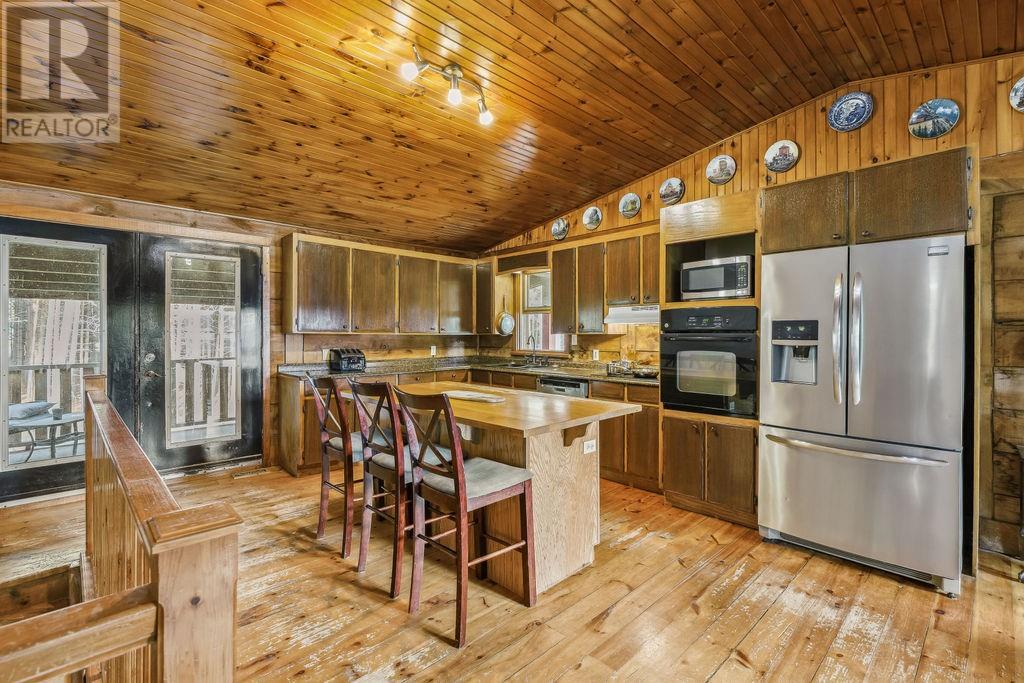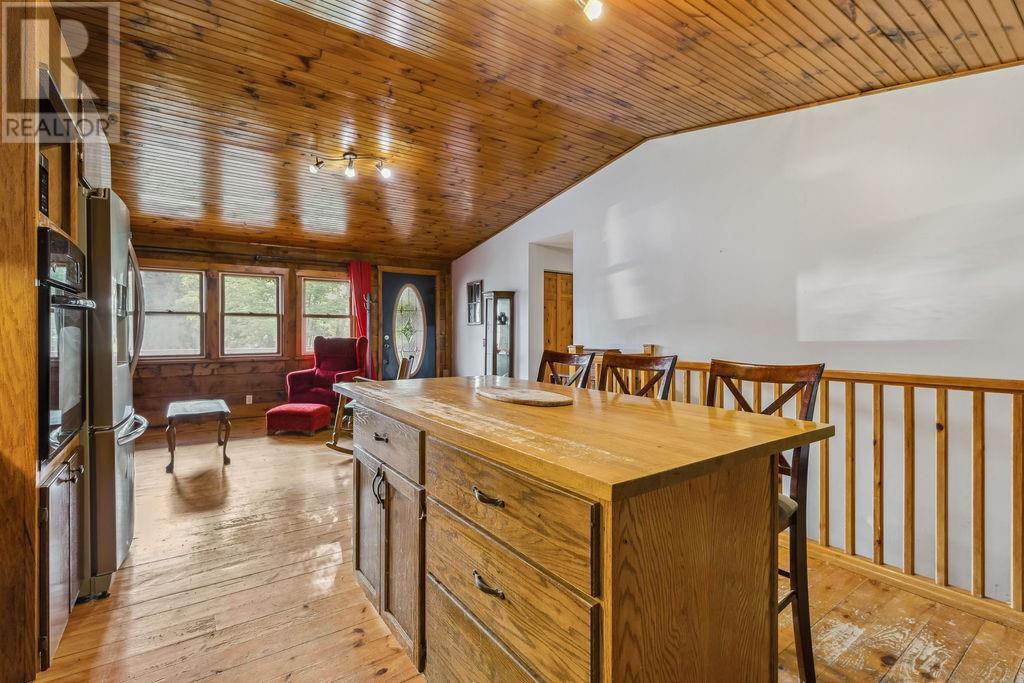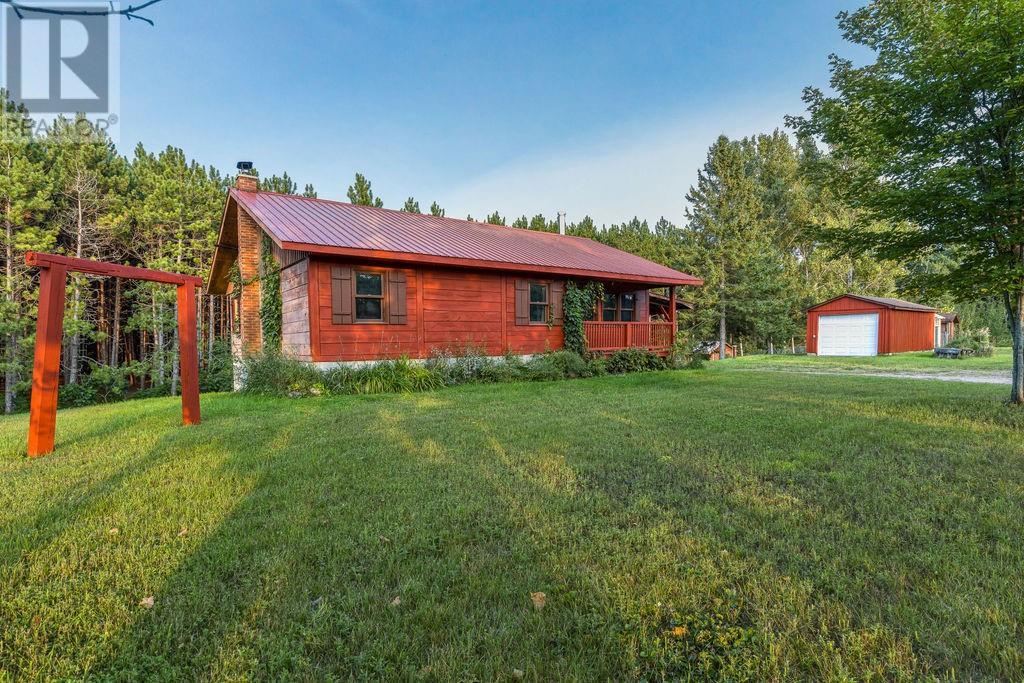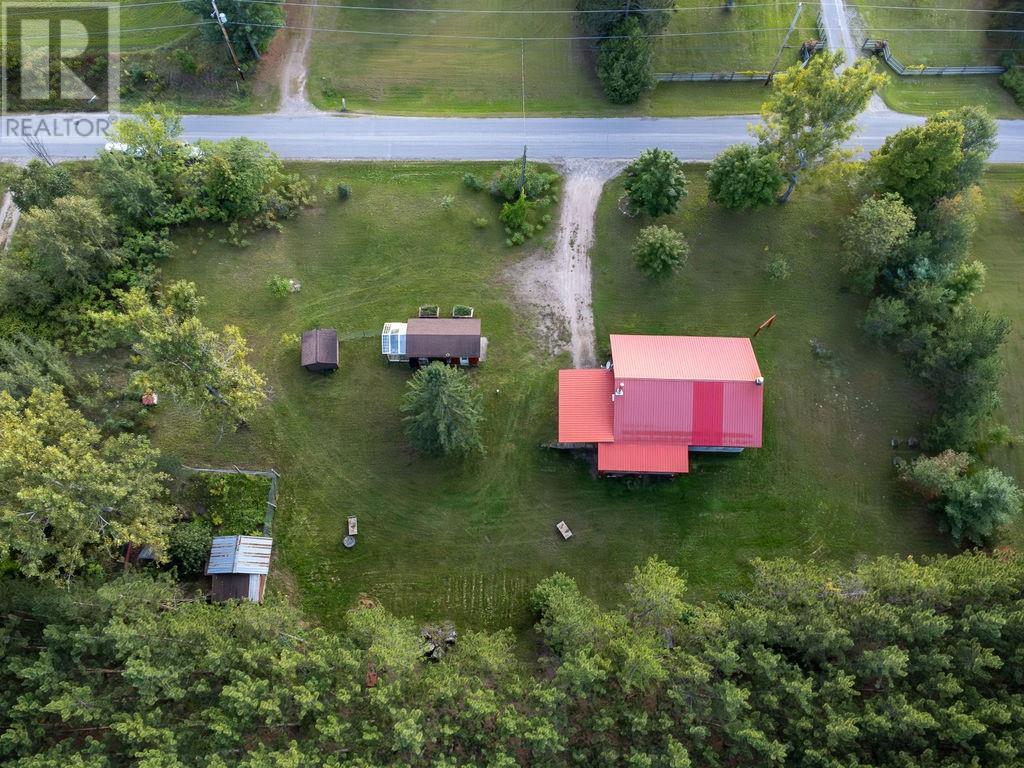87 REICHE ROAD
Pembroke, Ontario K8A6W4
$424,900
| Bathroom Total | 1 |
| Bedrooms Total | 3 |
| Half Bathrooms Total | 0 |
| Year Built | 1993 |
| Cooling Type | None |
| Flooring Type | Mixed Flooring, Hardwood |
| Heating Type | Forced air |
| Heating Fuel | Electric |
| Stories Total | 1 |
| Family room | Lower level | 29'7" x 25'8" |
| Kitchen | Main level | 16'0" x 12'0" |
| Living room | Main level | 16'0" x 13'0" |
| 4pc Bathroom | Main level | 13'10" x 9'4" |
| Primary Bedroom | Main level | 16'4" x 12'7" |
| Bedroom | Main level | 12'5" x 10'11" |
| Bedroom | Main level | 10'11" x 9'8" |
YOU MAY ALSO BE INTERESTED IN…
Previous
Next























































