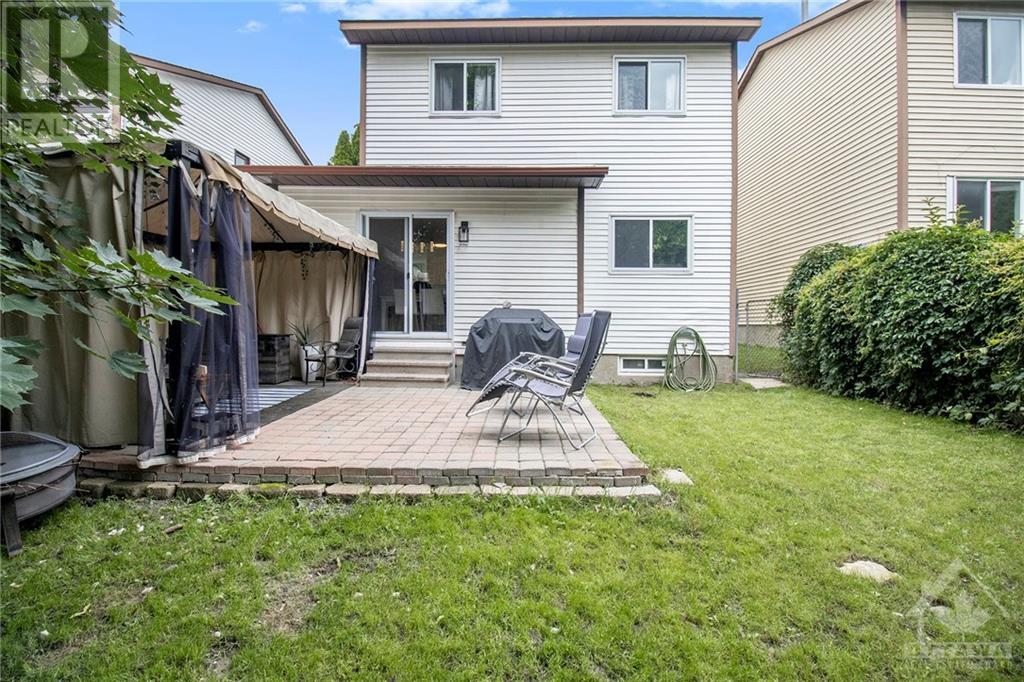13 WILLOWVIEW WAY
Ottawa, Ontario K2J2P7
$649,900
| Bathroom Total | 3 |
| Bedrooms Total | 5 |
| Half Bathrooms Total | 1 |
| Year Built | 1983 |
| Cooling Type | Central air conditioning |
| Flooring Type | Wall-to-wall carpet, Mixed Flooring, Laminate, Vinyl |
| Heating Type | Forced air |
| Heating Fuel | Natural gas |
| Stories Total | 2 |
| Bedroom | Second level | 14'2" x 9'10" |
| Bedroom | Second level | 10'5" x 9'11" |
| Primary Bedroom | Second level | 14'4" x 10'7" |
| 4pc Bathroom | Second level | Measurements not available |
| Laundry room | Second level | 8'1" x 5'9" |
| Great room | Basement | 11'10" x 17'0" |
| Utility room | Basement | Measurements not available |
| 3pc Bathroom | Basement | 12'0" x 9'8" |
| Bedroom | Basement | 9'0" x 8'10" |
| 2pc Bathroom | Main level | Measurements not available |
| Kitchen | Main level | 11'2" x 9'6" |
| Dining room | Main level | 11'4" x 11'2" |
| Living room | Main level | 12'7" x 12'6" |
| Bedroom | Main level | 15'2" x 9'11" |
YOU MAY ALSO BE INTERESTED IN…
Previous
Next
























































