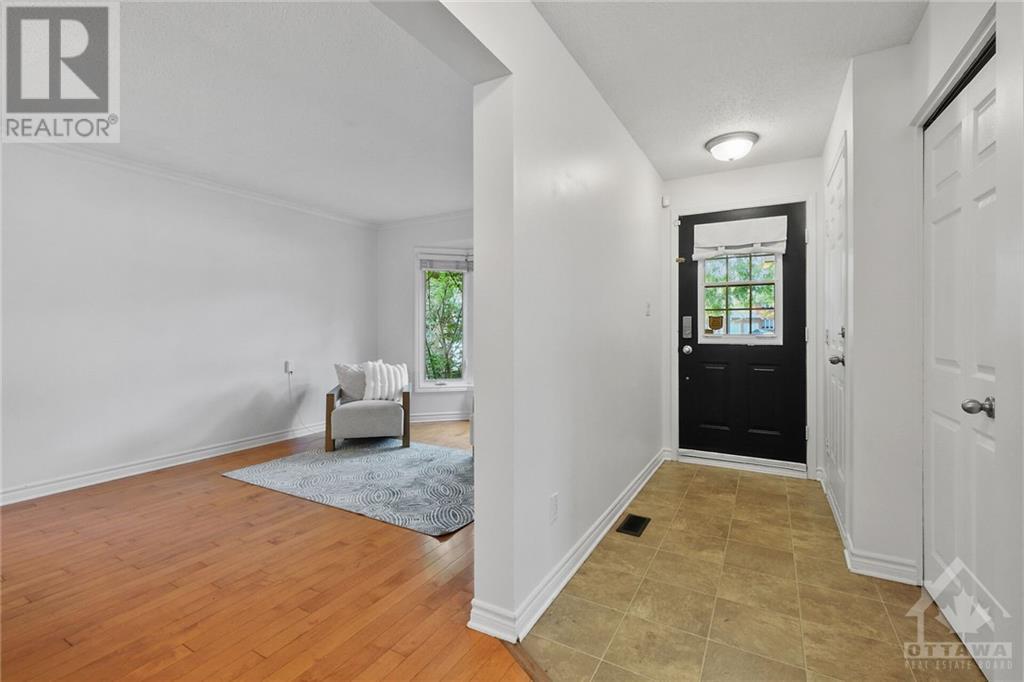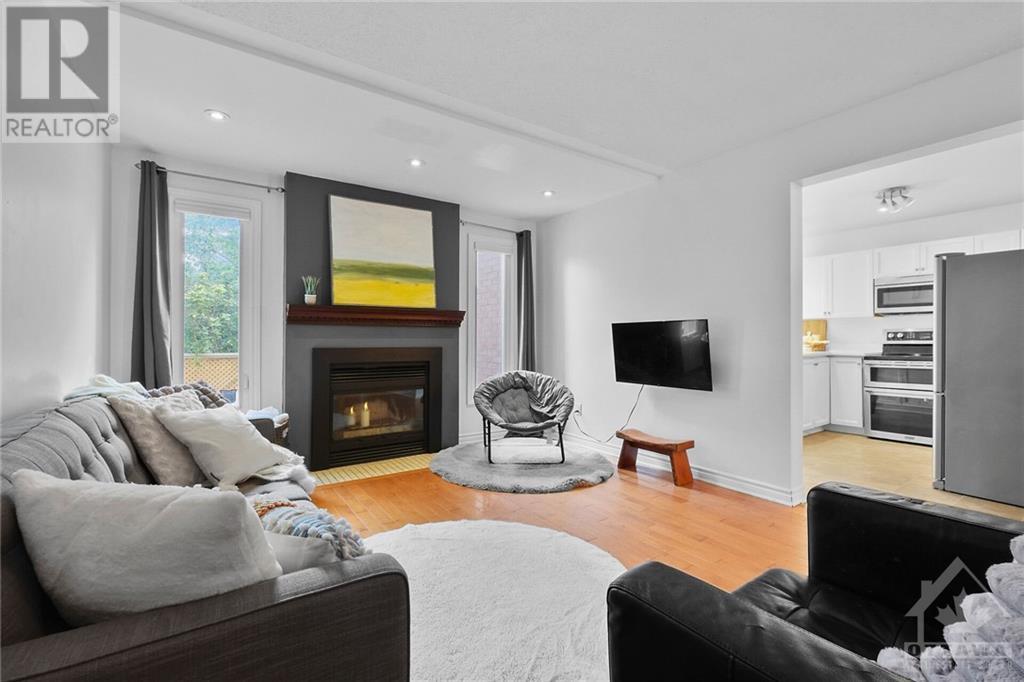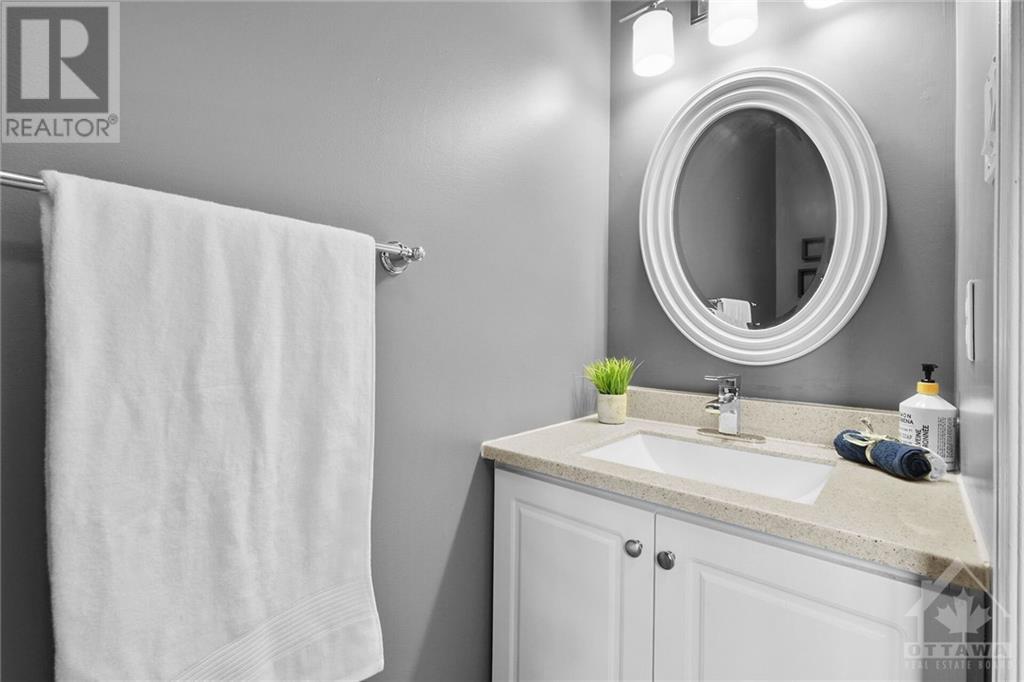23 CARBERY DRIVE
Ottawa, Ontario K2S1E5
$737,500
| Bathroom Total | 3 |
| Bedrooms Total | 4 |
| Half Bathrooms Total | 1 |
| Year Built | 1993 |
| Cooling Type | Central air conditioning |
| Flooring Type | Mixed Flooring, Hardwood, Linoleum |
| Heating Type | Forced air |
| Heating Fuel | Natural gas |
| Stories Total | 2 |
| Primary Bedroom | Second level | 14'11" x 12'3" |
| 4pc Ensuite bath | Second level | 10'7" x 5'3" |
| Bedroom | Second level | 14'8" x 12'5" |
| Bedroom | Second level | 12'2" x 11'10" |
| Bedroom | Second level | 12'11" x 13'7" |
| 4pc Bathroom | Second level | 8'4" x 5'3" |
| Other | Second level | 11'5" x 13'9" |
| Laundry room | Basement | 15'1" x 13'3" |
| Utility room | Basement | 14'10" x 12'6" |
| Recreation room | Basement | 39'10" x 15'5" |
| Foyer | Main level | 3'2" x 7'0" |
| Living room/Dining room | Main level | 25'5" x 11'5" |
| Kitchen | Main level | 16'8" x 11'5" |
| Family room/Fireplace | Main level | 22'3" x 12'3" |
| 2pc Bathroom | Main level | 2'8" x 7'0" |
| Other | Main level | 18'1" x 8'8" |
YOU MAY ALSO BE INTERESTED IN…
Previous
Next

























































