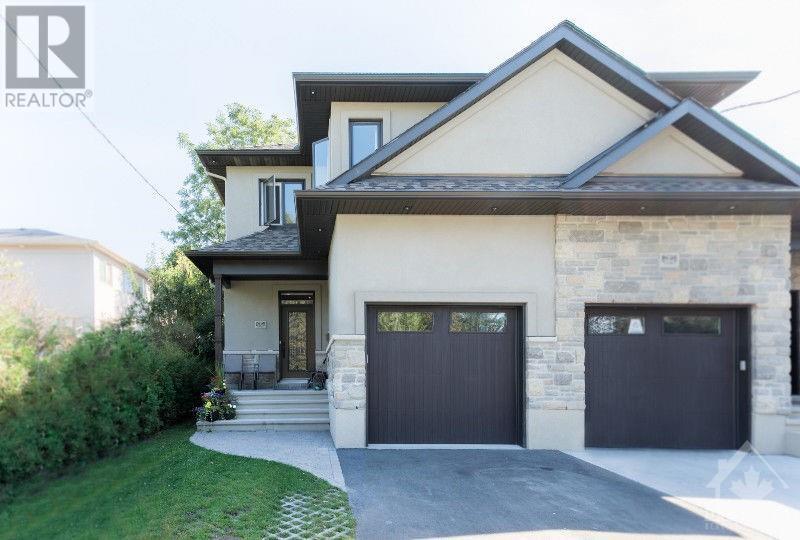302 BYRON AVENUE
Ottawa, Ontario K1Z6Z1
$4,275
| Bathroom Total | 4 |
| Bedrooms Total | 4 |
| Half Bathrooms Total | 1 |
| Year Built | 2013 |
| Cooling Type | Central air conditioning |
| Flooring Type | Hardwood, Tile |
| Heating Type | Forced air |
| Heating Fuel | Natural gas |
| Stories Total | 2 |
| Primary Bedroom | Second level | 14'9" x 14'6" |
| Other | Second level | 7'0" x 5'8" |
| 4pc Ensuite bath | Second level | 5'9" x 6'0" |
| Bedroom | Second level | 17'1" x 10'7" |
| Bedroom | Second level | 9'11" x 11'6" |
| Bedroom | Second level | 8'5" x 8'5" |
| 4pc Bathroom | Second level | 7'3" x 5'1" |
| Family room | Lower level | 24'6" x 20'9" |
| 3pc Bathroom | Lower level | 7'2" x 7'2" |
| Laundry room | Lower level | 7'11" x 7'3" |
| Dining room | Main level | 13'1" x 11'1" |
| Kitchen | Main level | 15'0" x 9'4" |
| Partial bathroom | Main level | 4'1" x 4'7" |
| Living room | Main level | 14'5" x 14'1" |
| Foyer | Main level | 14'4" x 8'0" |
YOU MAY ALSO BE INTERESTED IN…
Previous
Next










































