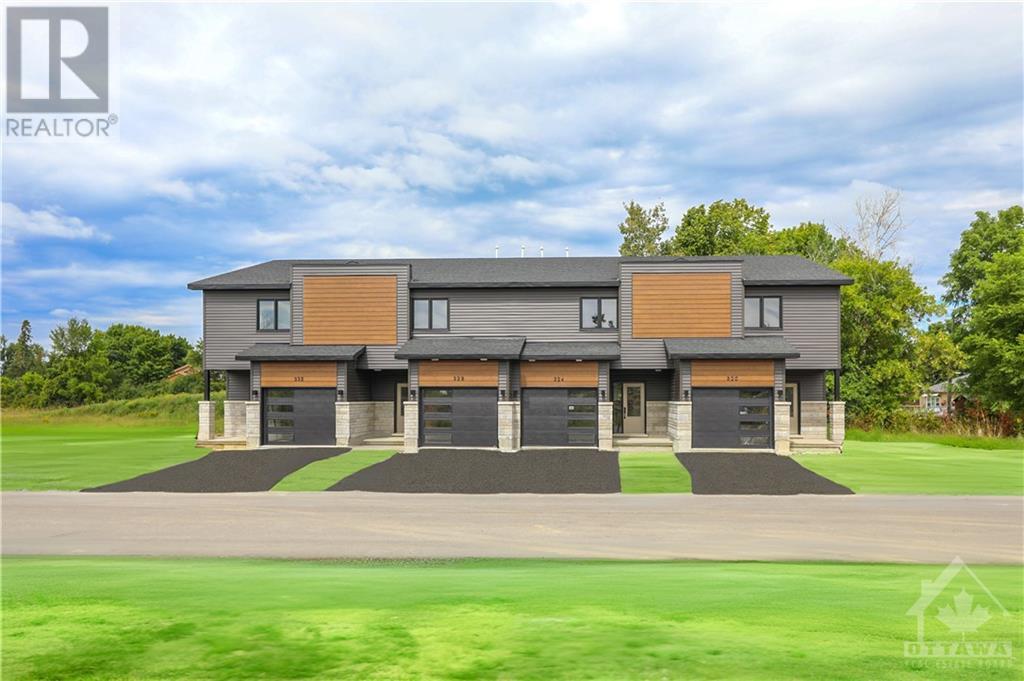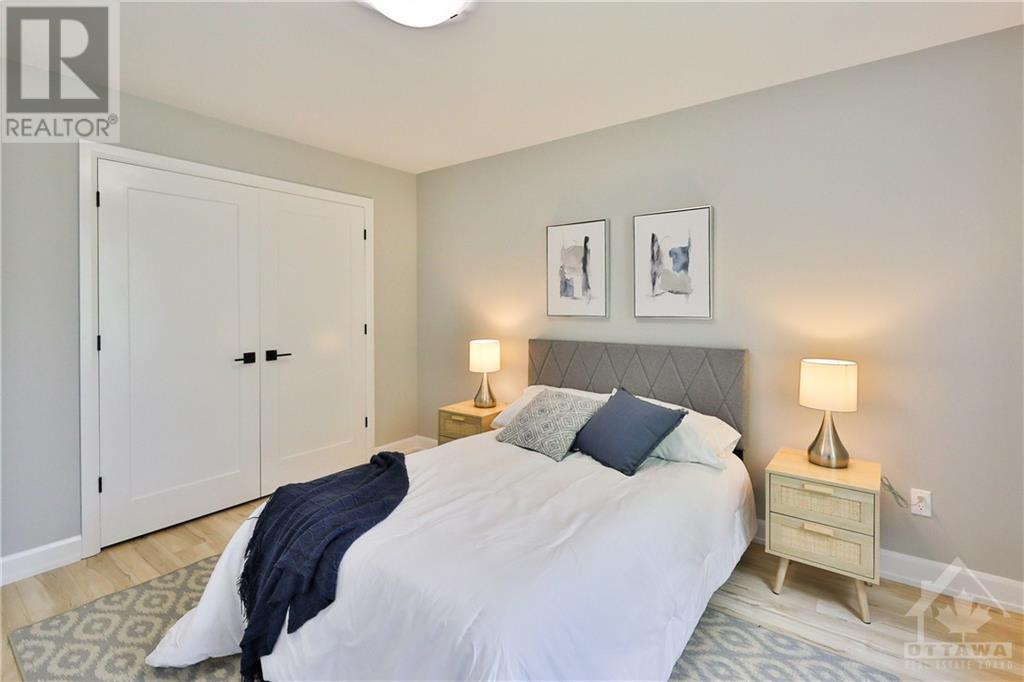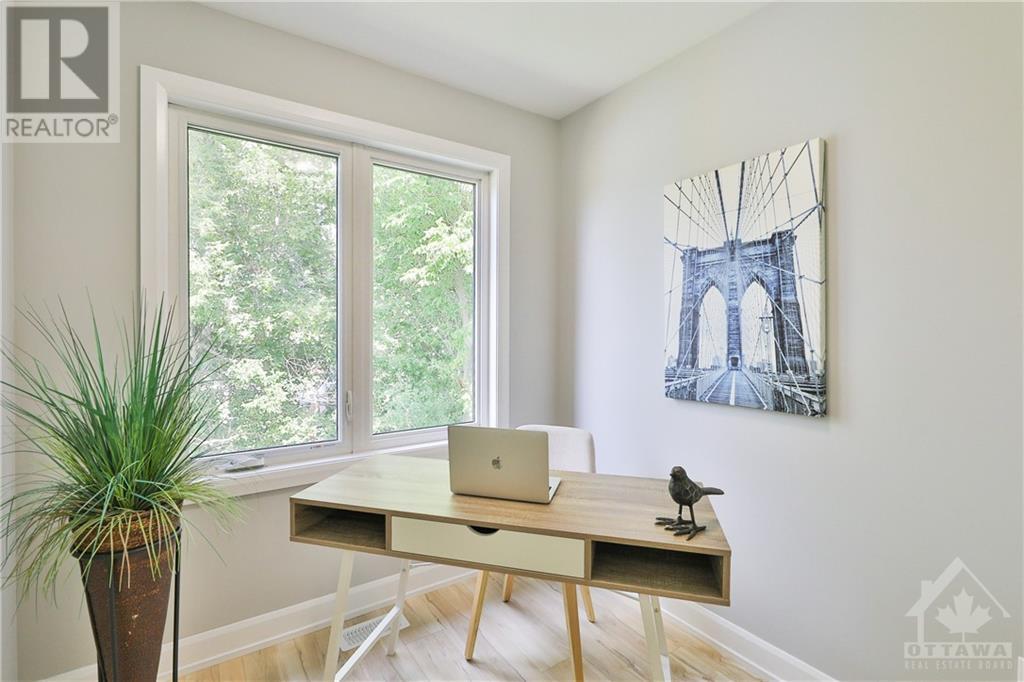324 LEWIS STREET W
Merrickville, Ontario K0G1N0
$529,000
| Bathroom Total | 2 |
| Bedrooms Total | 2 |
| Half Bathrooms Total | 1 |
| Year Built | 2024 |
| Cooling Type | None |
| Flooring Type | Wall-to-wall carpet, Tile, Vinyl |
| Heating Type | Forced air |
| Heating Fuel | Natural gas |
| Stories Total | 2 |
| Laundry room | Second level | 9'11" x 11'2" |
| 5pc Bathroom | Second level | 13'7" x 4'11" |
| Primary Bedroom | Second level | 16'10" x 13'7" |
| Other | Second level | 13'8" x 5'5" |
| Bedroom | Second level | 12'9" x 11'2" |
| Office | Second level | 7'3" x 7'3" |
| 2pc Bathroom | Main level | 4'2" x 8'8" |
| Kitchen | Main level | 10'8" x 12'6" |
| Dining room | Main level | 10'9" x 11'2" |
YOU MAY ALSO BE INTERESTED IN…
Previous
Next

























































