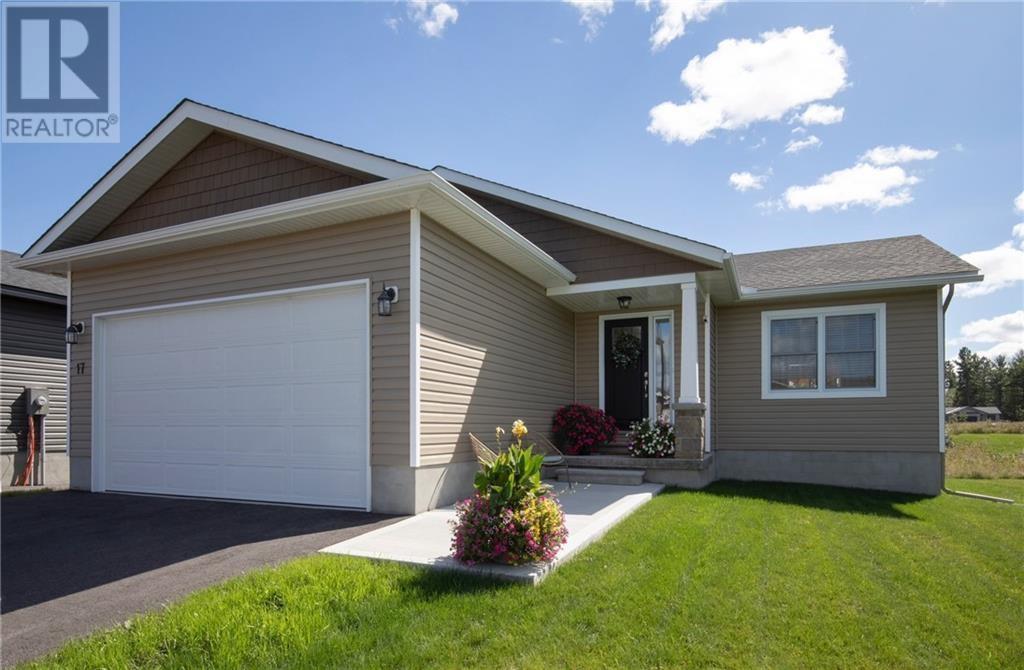9 DURANT STREET
Petawawa, Ontario K8H0H3
$544,900
| Bathroom Total | 2 |
| Bedrooms Total | 2 |
| Half Bathrooms Total | 0 |
| Year Built | 2024 |
| Cooling Type | Central air conditioning, Air exchanger |
| Flooring Type | Wall-to-wall carpet, Vinyl |
| Heating Type | Forced air |
| Heating Fuel | Natural gas |
| Stories Total | 1 |
| Full bathroom | Main level | 5'0" x 6'3" |
| Foyer | Main level | 7'4" x 4'0" |
| Dining room | Main level | 12'0" x 10'0" |
| 3pc Ensuite bath | Main level | 6'3" x 5'0" |
| Kitchen | Main level | 8'8" x 12'0" |
| Living room | Main level | 13'0" x 18'4" |
| Other | Main level | 8'8" x 4'8" |
YOU MAY ALSO BE INTERESTED IN…
Previous
Next











































