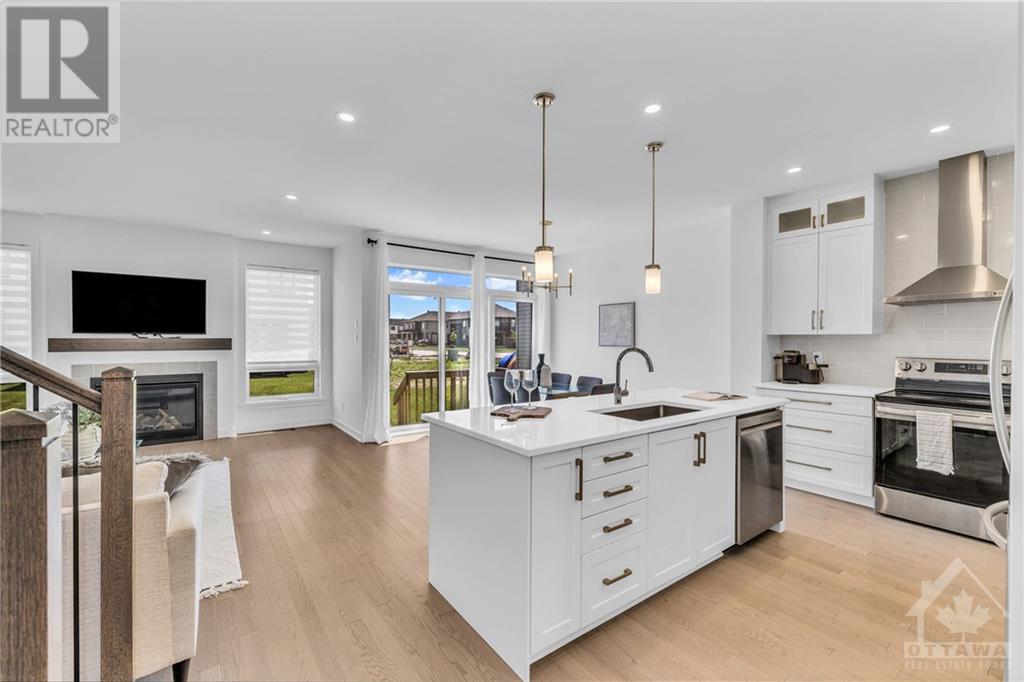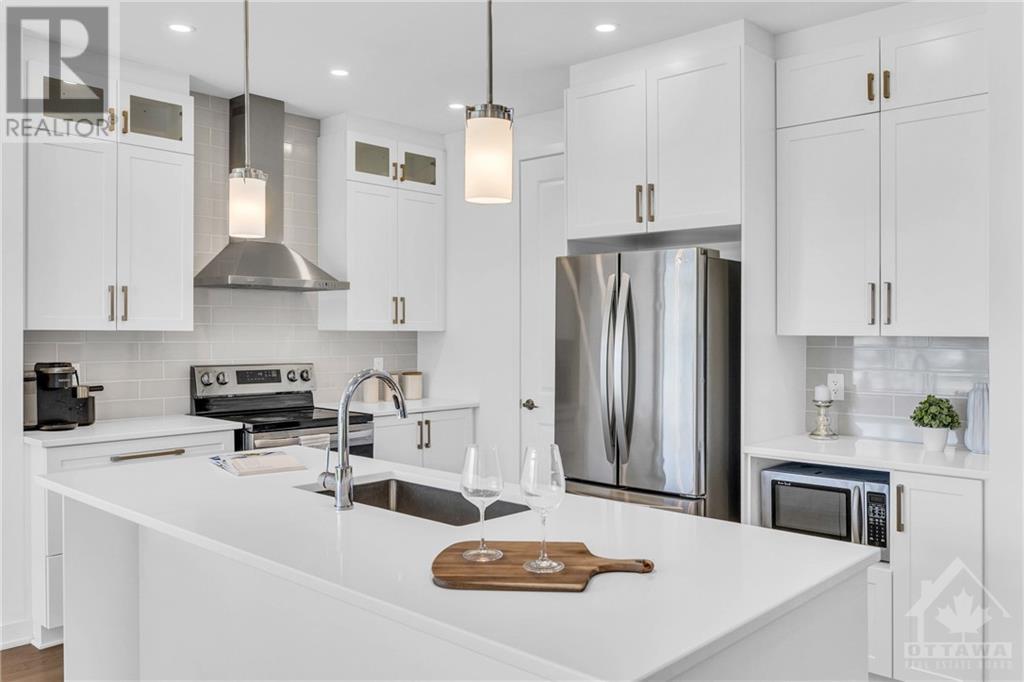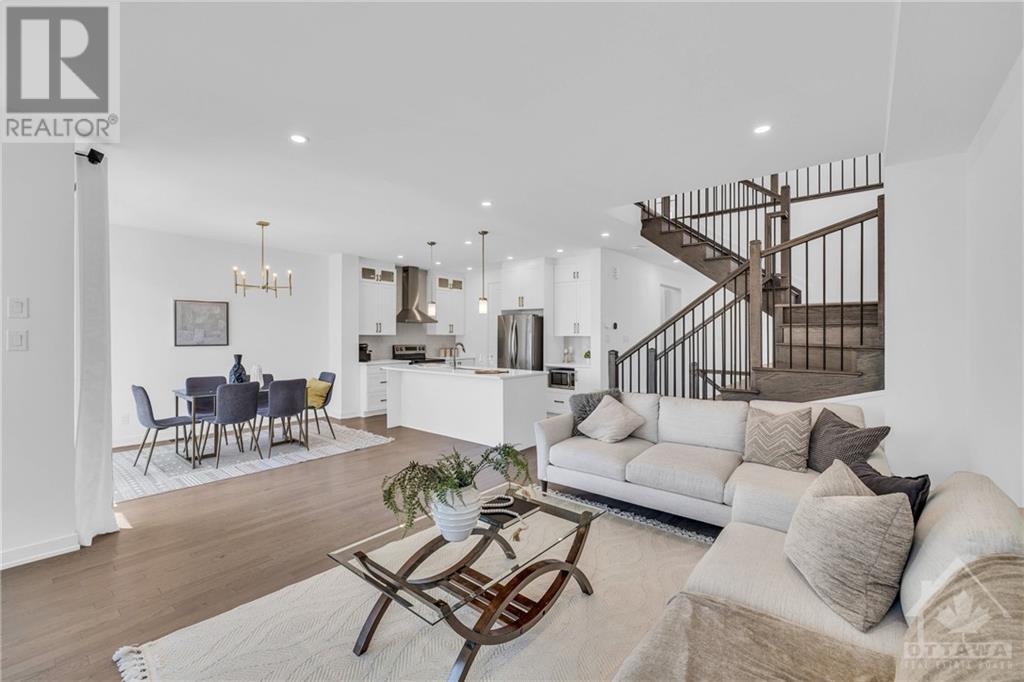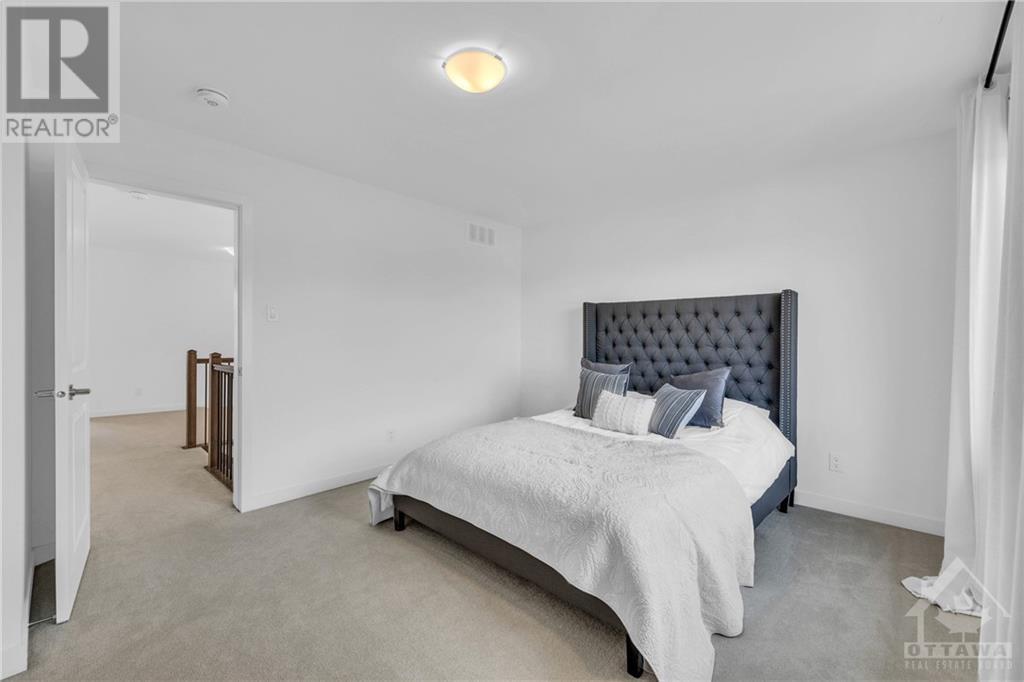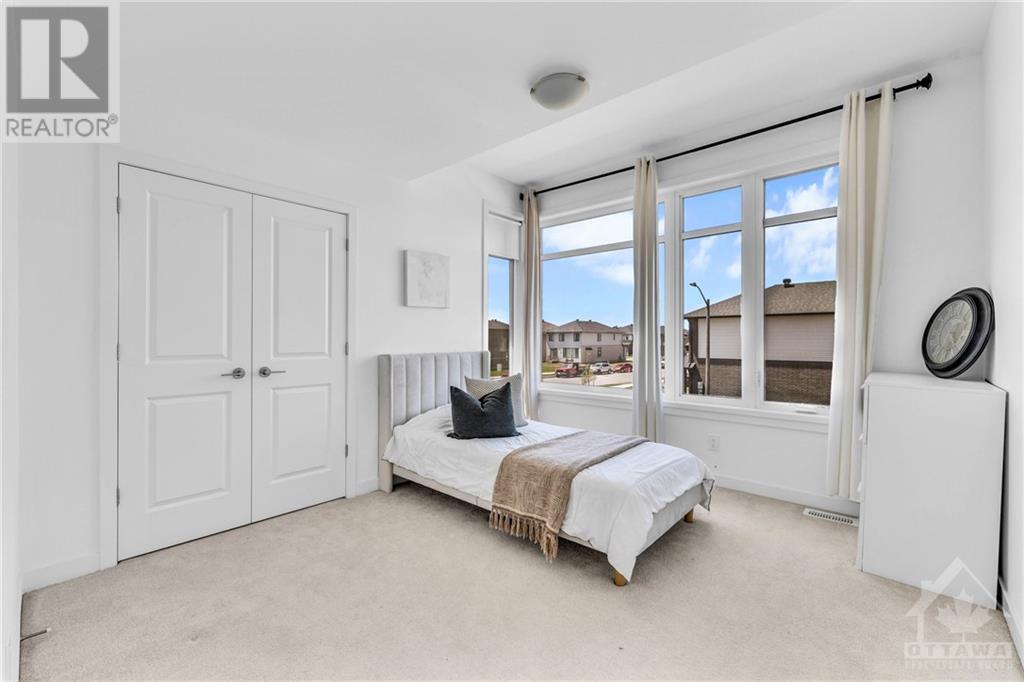796 CHORUS DRIVE
Ottawa, Ontario K4M0R1
$1,038,000
| Bathroom Total | 4 |
| Bedrooms Total | 4 |
| Half Bathrooms Total | 1 |
| Year Built | 2023 |
| Cooling Type | Central air conditioning, Air exchanger |
| Flooring Type | Wall-to-wall carpet, Hardwood, Tile |
| Heating Type | Forced air |
| Heating Fuel | Natural gas |
| Stories Total | 2 |
| Primary Bedroom | Second level | 15'4" x 11'10" |
| Bedroom | Second level | 12'0" x 10'10" |
| Bedroom | Second level | 11'0" x 11'10" |
| Bedroom | Second level | 11'0" x 11'6" |
| Loft | Second level | 12'3" x 9'4" |
| 5pc Ensuite bath | Second level | 8'10" x 13'6" |
| 4pc Bathroom | Second level | 9'7" x 4'11" |
| Recreation room | Basement | 12'10" x 16'0" |
| 4pc Bathroom | Basement | 7'6" x 4'10" |
| Living room | Main level | 12'6" x 11'6" |
| Family room | Main level | 14'4" x 16'9" |
| Dining room | Main level | 10'3" x 11'4" |
| Kitchen | Main level | 13'0" x 9'2" |
YOU MAY ALSO BE INTERESTED IN…
Previous
Next







