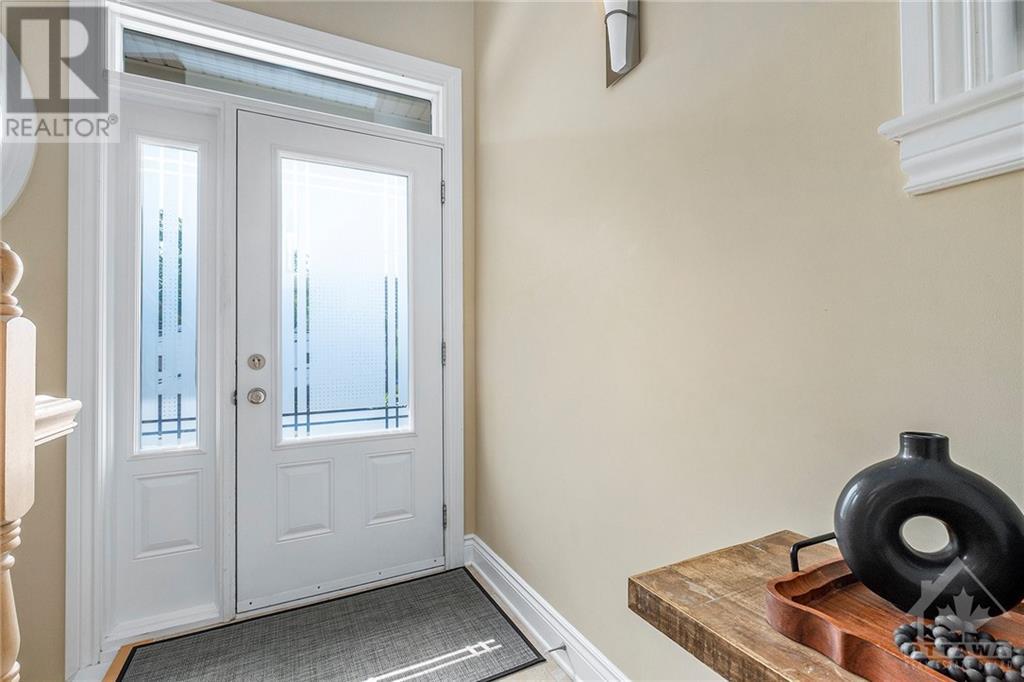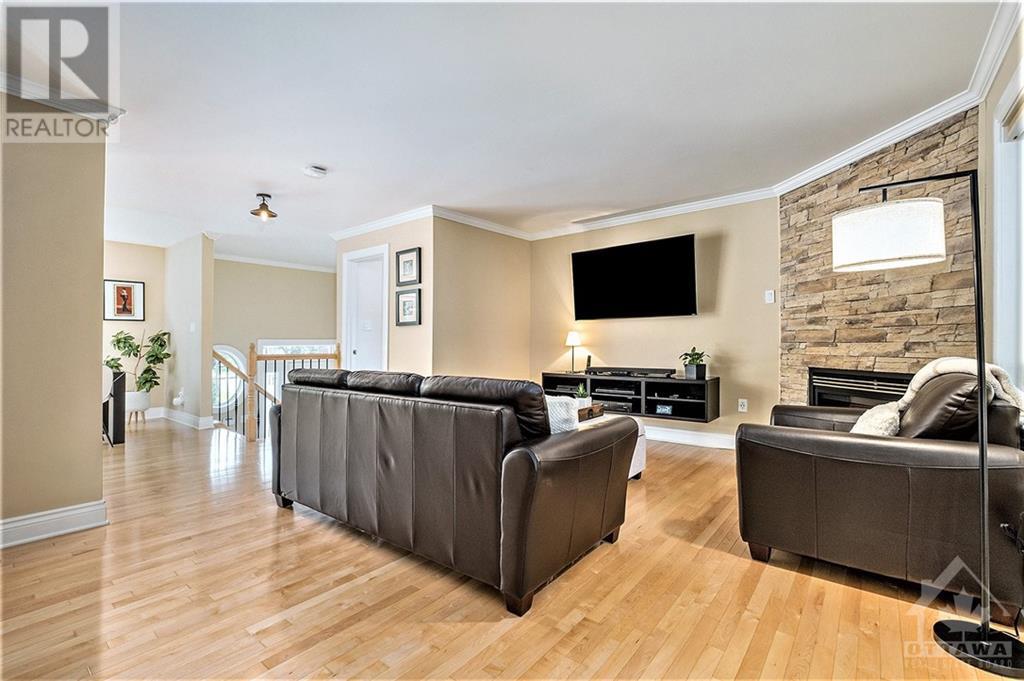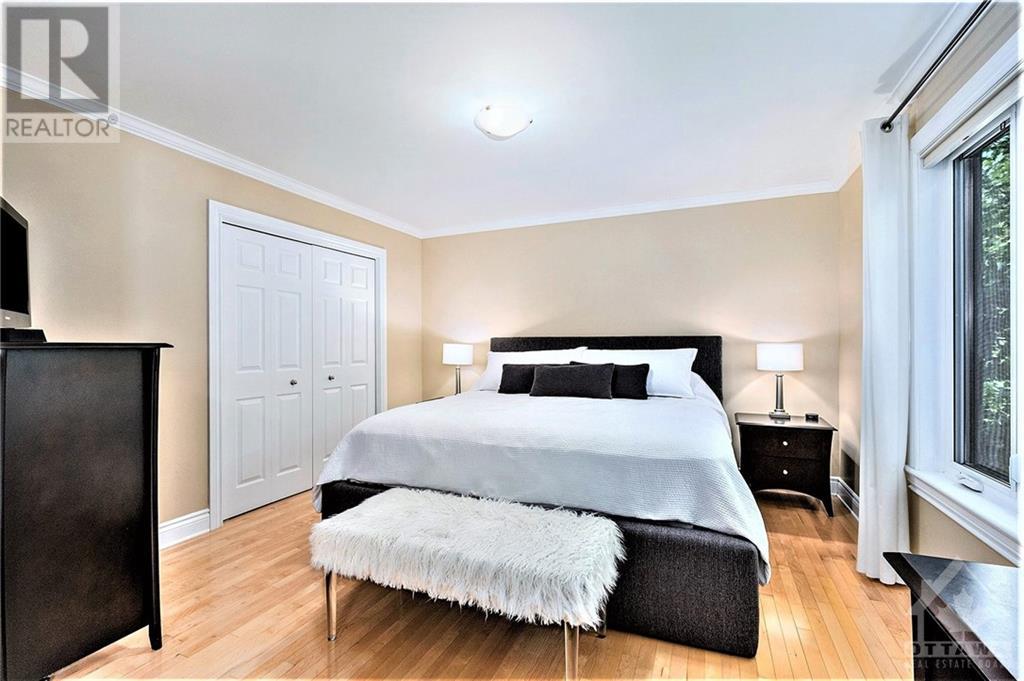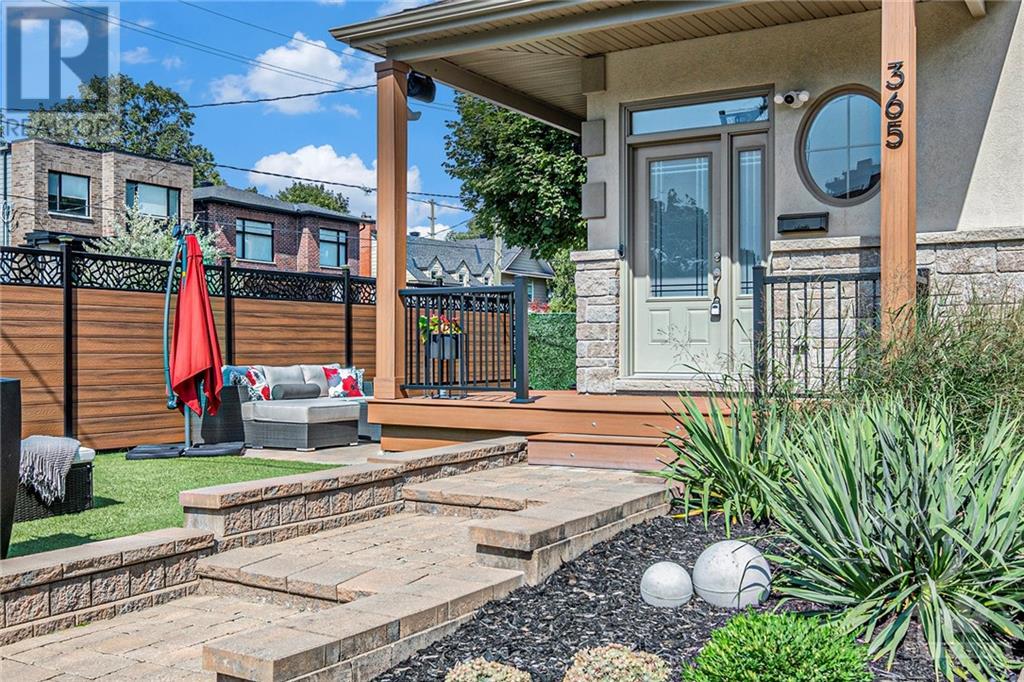365 GREENWOOD AVENUE
Ottawa, Ontario K2A1S1
$1,229,000
| Bathroom Total | 4 |
| Bedrooms Total | 3 |
| Half Bathrooms Total | 2 |
| Year Built | 2010 |
| Cooling Type | Central air conditioning |
| Flooring Type | Hardwood, Laminate, Tile |
| Heating Type | Forced air |
| Heating Fuel | Natural gas |
| Stories Total | 2 |
| Primary Bedroom | Second level | 15'4" x 12'3" |
| 3pc Ensuite bath | Second level | 10'0" x 7'0" |
| Bedroom | Second level | 11'9" x 11'9" |
| Bedroom | Second level | 11'3" x 8'0" |
| Family room | Lower level | 14'5" x 8'6" |
| Partial bathroom | Lower level | 9'7" x 7'10" |
| Laundry room | Lower level | 9'7" x 7'10" |
| Utility room | Lower level | Measurements not available |
| Foyer | Main level | 8'5" x 4'2" |
| Living room | Main level | 19'5" x 16'2" |
| Kitchen | Main level | 15'0" x 13'9" |
| Partial bathroom | Main level | 5'0" x 5'0" |
YOU MAY ALSO BE INTERESTED IN…
Previous
Next
























































