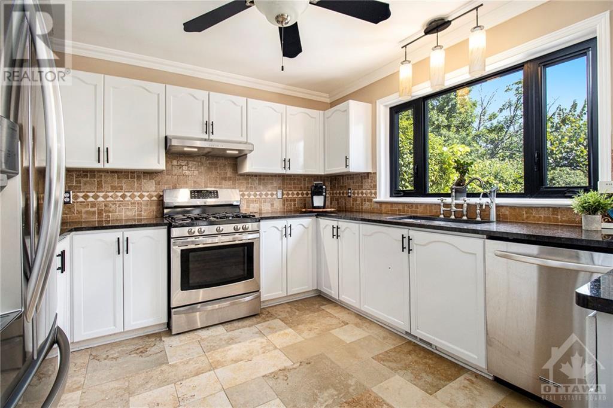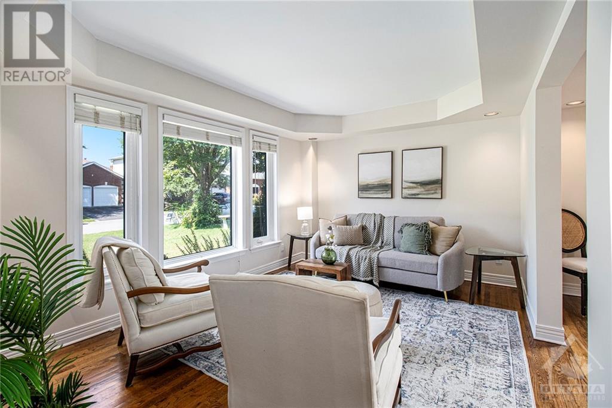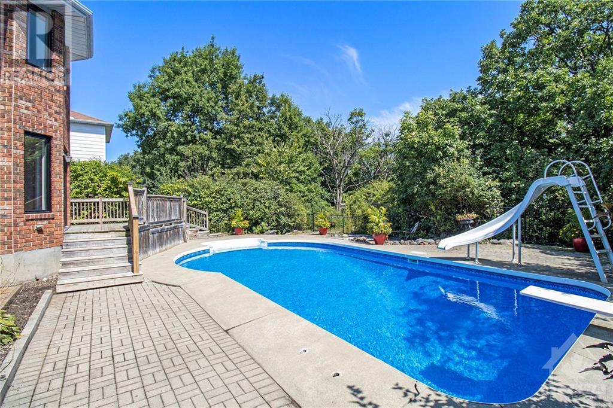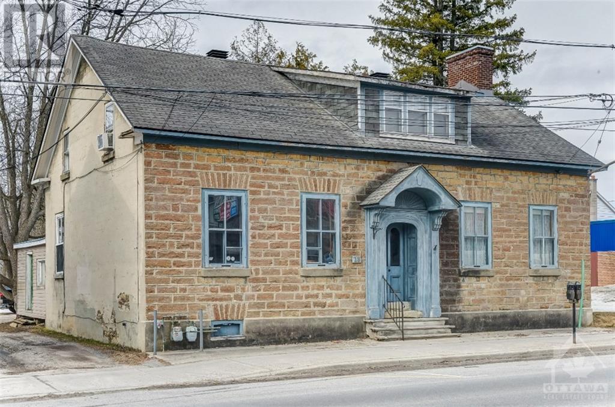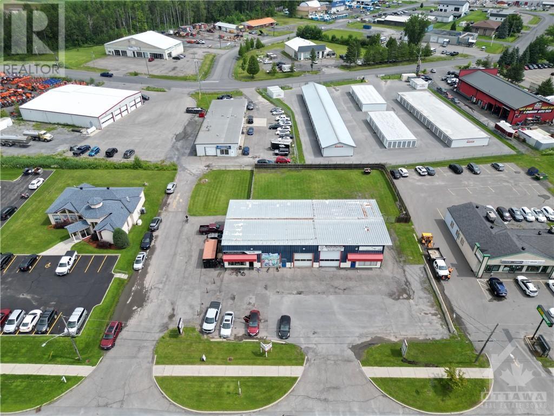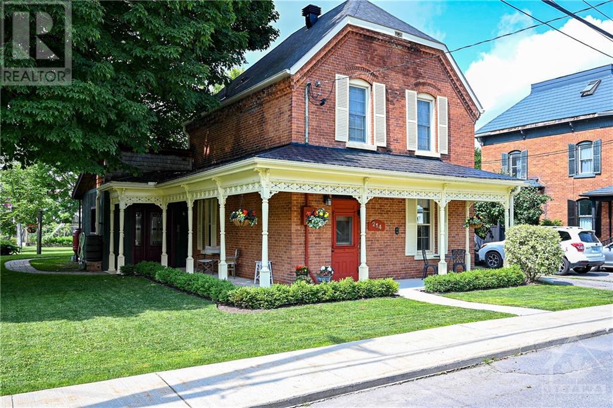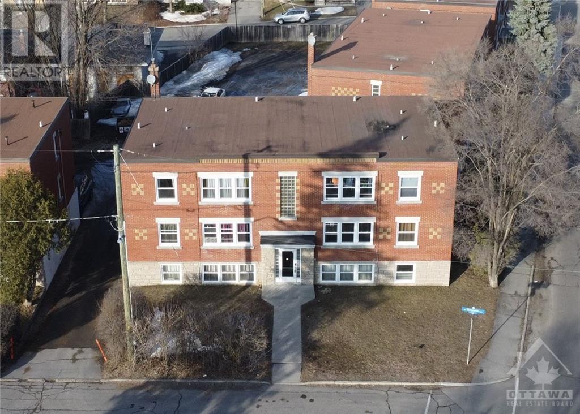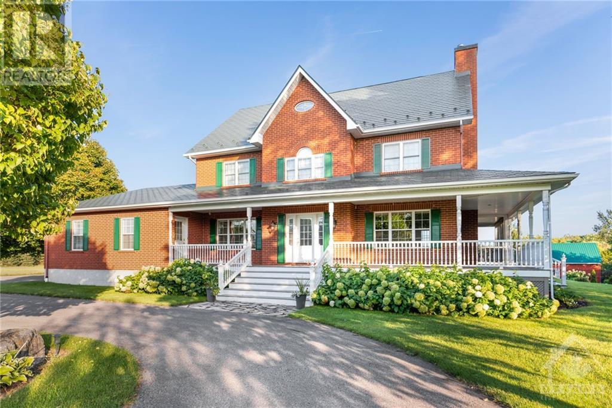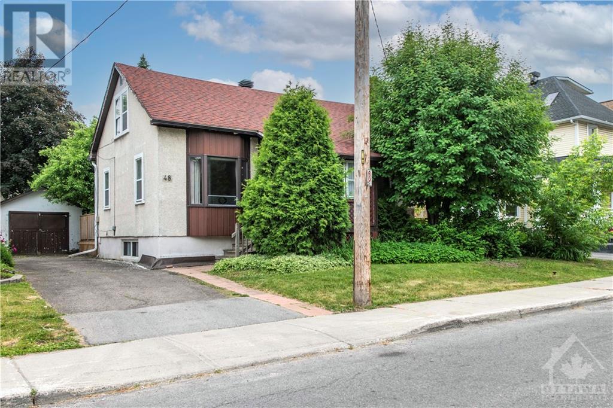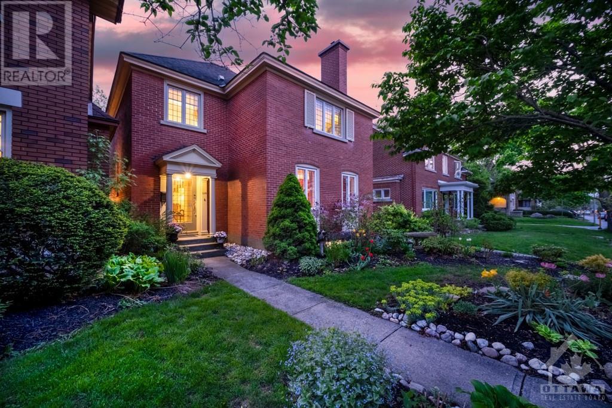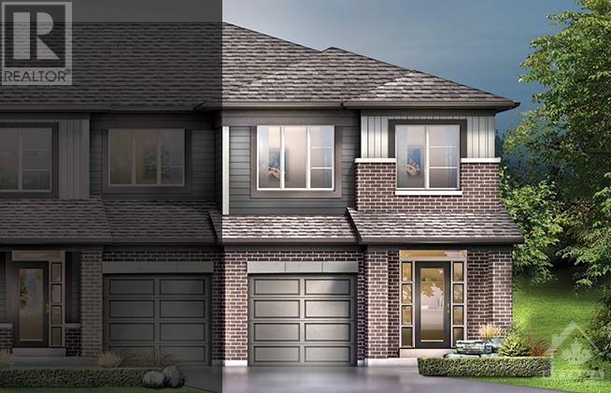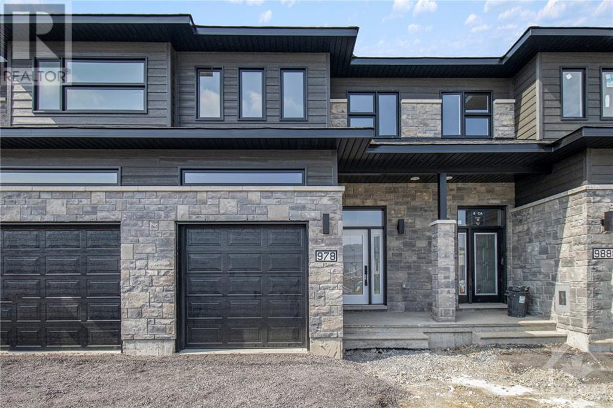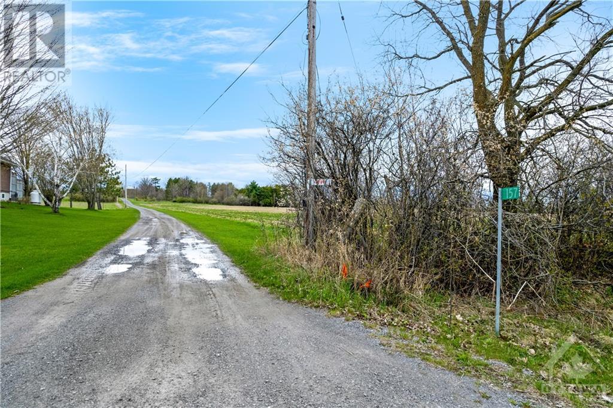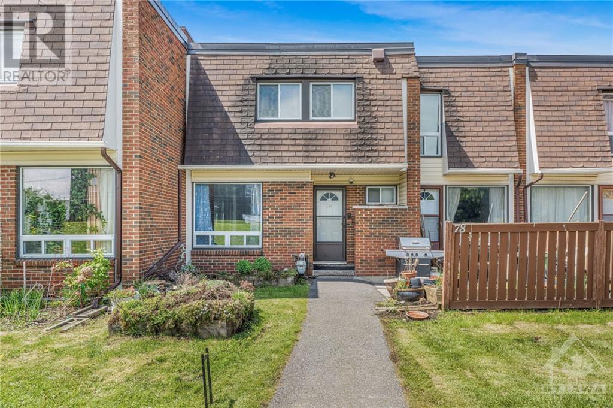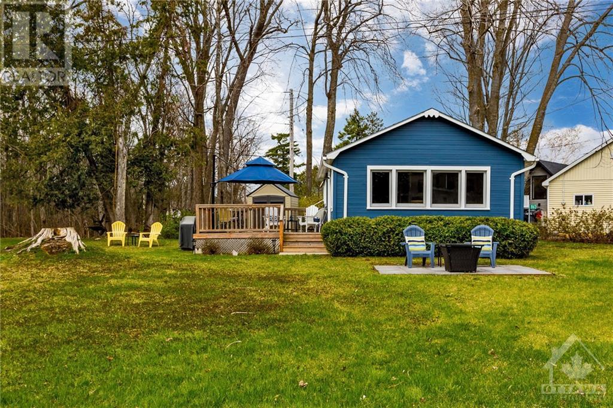43 SHERK CRESCENT
Ottawa, Ontario K2K2M6
$1,398,000
| Bathroom Total | 4 |
| Bedrooms Total | 5 |
| Half Bathrooms Total | 1 |
| Year Built | 1994 |
| Cooling Type | Central air conditioning |
| Flooring Type | Hardwood, Tile, Vinyl |
| Heating Type | Forced air |
| Heating Fuel | Natural gas |
| Stories Total | 2 |
| Primary Bedroom | Second level | 22'6" x 15'8" |
| 4pc Ensuite bath | Second level | 9'11" x 9'0" |
| Other | Second level | 4'7" x 9'0" |
| Bedroom | Second level | 14'10" x 11'2" |
| Bedroom | Second level | 16'8" x 11'2" |
| 3pc Bathroom | Second level | 11'1" x 5'4" |
| Bedroom | Second level | 16'8" x 11'9" |
| Other | Second level | 4'6" x 5'11" |
| Recreation room | Lower level | 23'5" x 33'10" |
| Bedroom | Lower level | 14'4" x 14'4" |
| Other | Lower level | 6'0" x 14'4" |
| 3pc Bathroom | Lower level | 8'8" x 6'10" |
| Hobby room | Lower level | 13'8" x 6'11" |
| Foyer | Main level | 7'6" x 5'7" |
| Living room | Main level | 15'7" x 10'8" |
| Dining room | Main level | 14'7" x 11'0" |
| Office | Main level | 11'7" x 14'0" |
| Laundry room | Main level | 6'0" x 6'8" |
| 2pc Bathroom | Main level | 6'5" x 3'6" |
| Family room | Main level | 20'8" x 14'7" |
| Eating area | Main level | 10'9" x 15'9" |
| Kitchen | Main level | 13'0" x 11'3" |
YOU MAY ALSO BE INTERESTED IN…
Previous
Next










