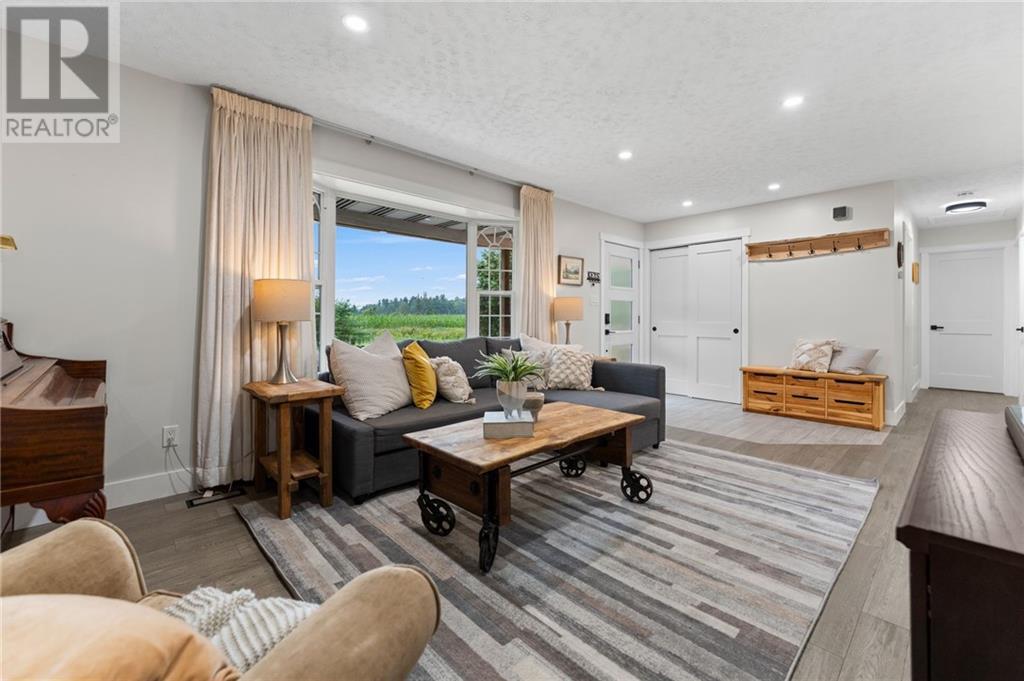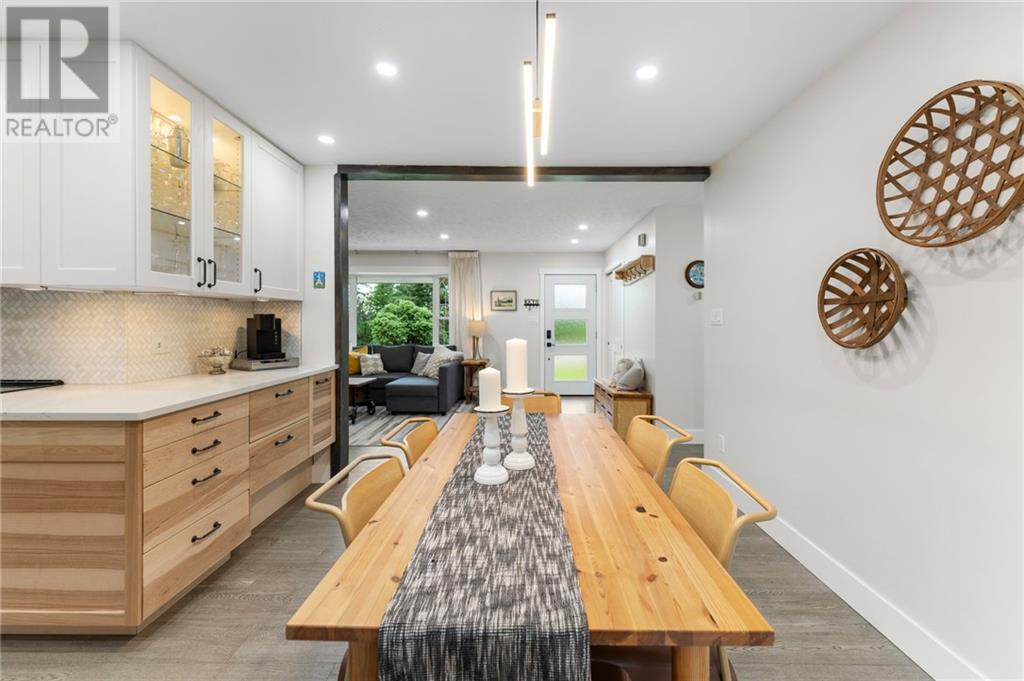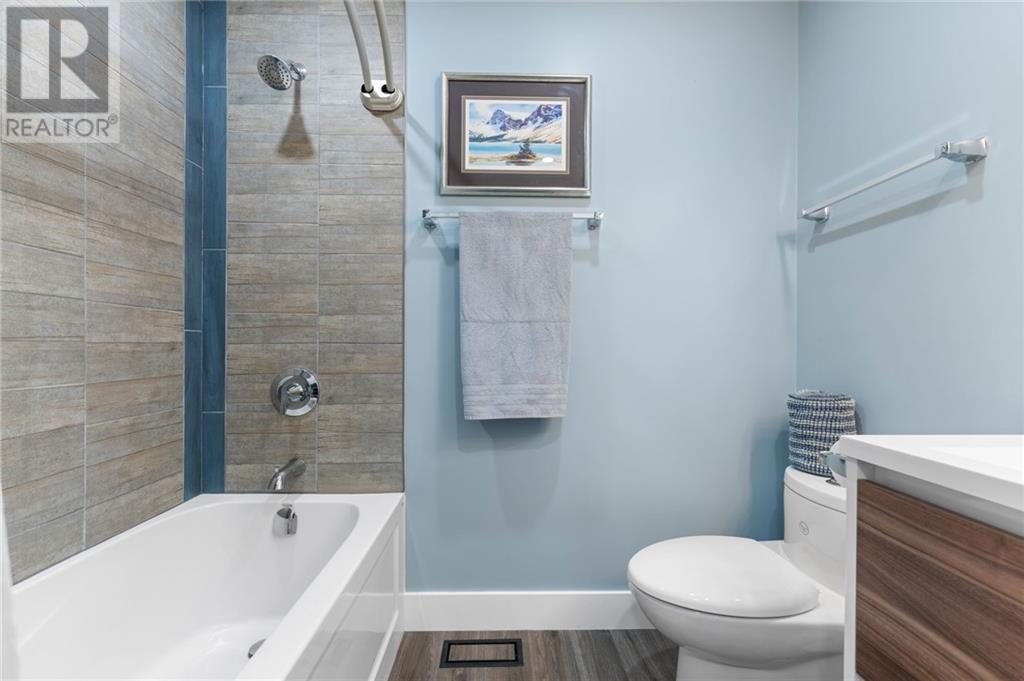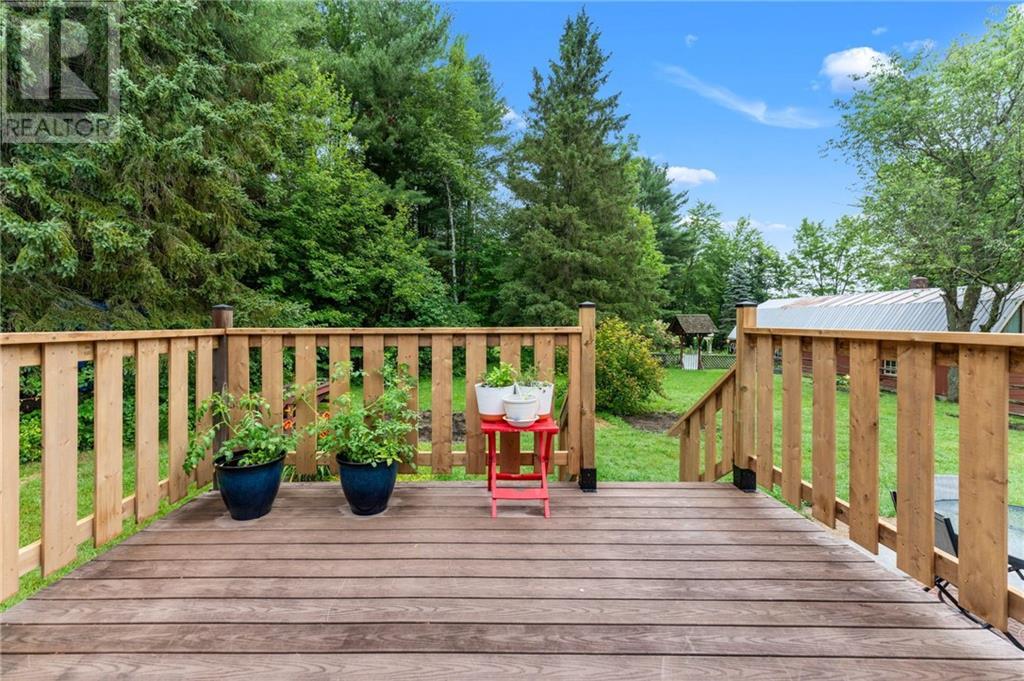244 WITT ROAD
Pembroke, Ontario K8A6W5
$599,900
| Bathroom Total | 3 |
| Bedrooms Total | 4 |
| Half Bathrooms Total | 0 |
| Year Built | 1975 |
| Cooling Type | Central air conditioning |
| Flooring Type | Mixed Flooring |
| Heating Type | Forced air |
| Heating Fuel | Propane |
| Stories Total | 1 |
| Recreation room | Lower level | 9'8" x 19'8" |
| Office | Lower level | 11'2" x 14'7" |
| Bedroom | Lower level | 10'5" x 7'7" |
| Utility room | Lower level | 11'3" x 19'10" |
| 3pc Bathroom | Lower level | 7'7" x 7'11" |
| Living room | Main level | 20'7" x 12'2" |
| Kitchen | Main level | 12'0" x 22'0" |
| Bedroom | Main level | 12'0" x 9'0" |
| Bedroom | Main level | 12'10" x 9'3" |
| Bedroom | Main level | 8'5" x 9'3" |
| 4pc Bathroom | Main level | 12'0" x 6'6" |
| 3pc Ensuite bath | Main level | 7'8" x 3'0" |
YOU MAY ALSO BE INTERESTED IN…
Previous
Next

























































