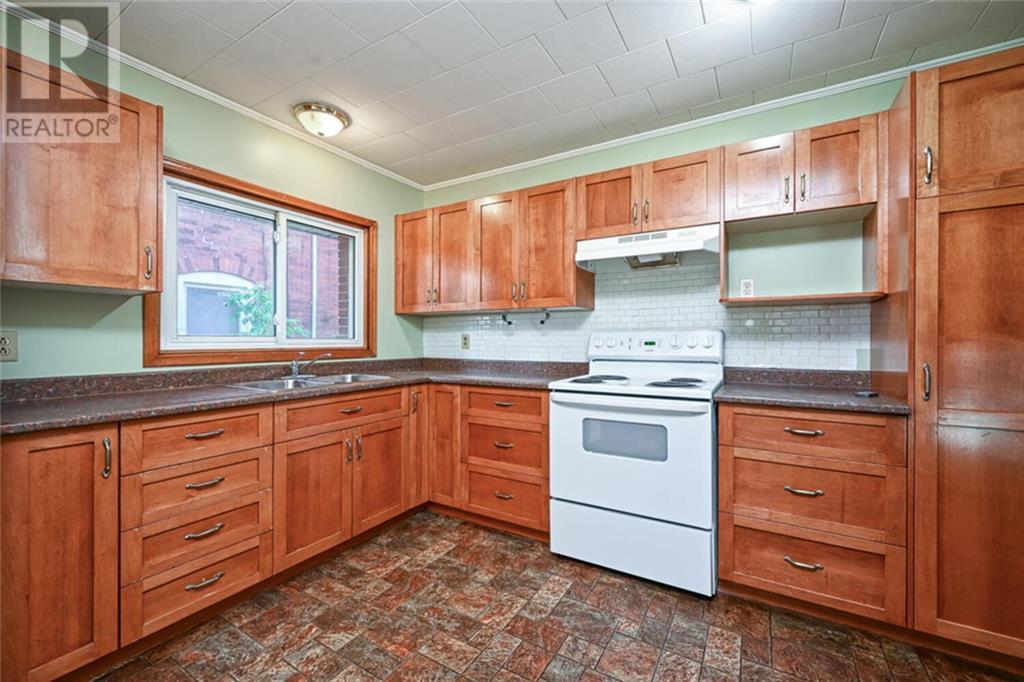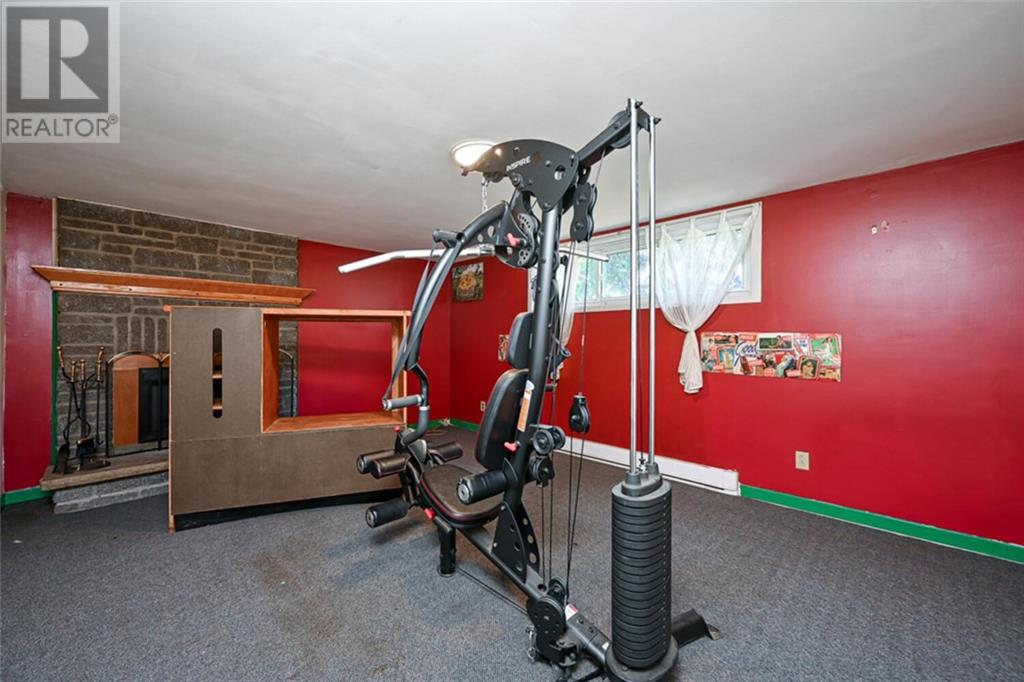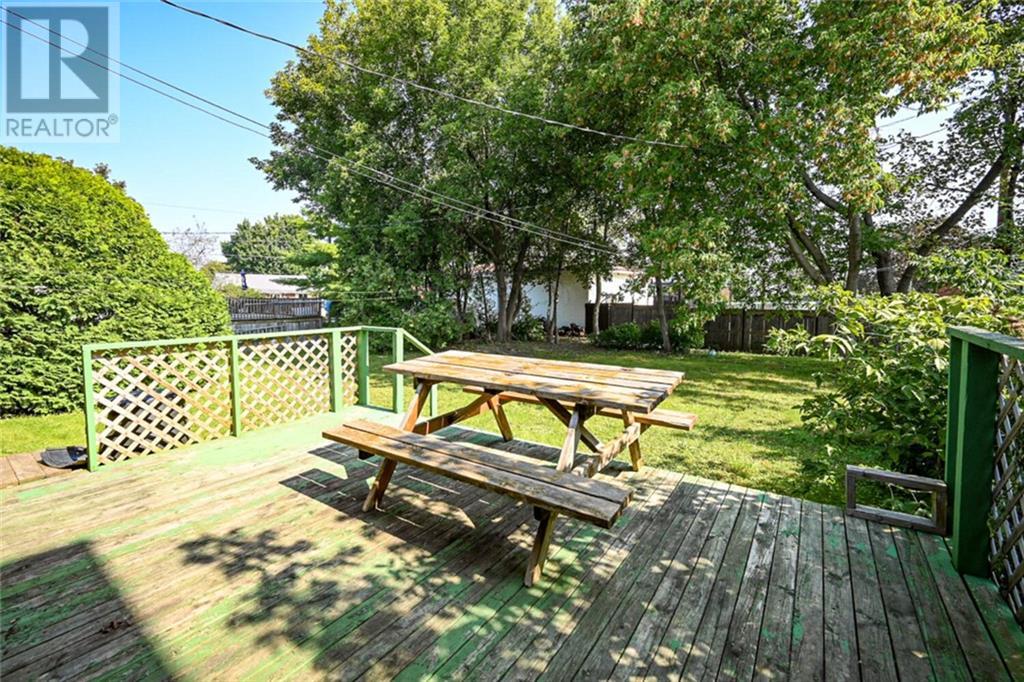75 JASPER AVENUE
Smiths Falls, Ontario K7A4C8
$399,900
| Bathroom Total | 2 |
| Bedrooms Total | 3 |
| Half Bathrooms Total | 1 |
| Year Built | 1965 |
| Cooling Type | Unknown |
| Flooring Type | Wall-to-wall carpet, Hardwood, Laminate |
| Heating Type | Baseboard heaters |
| Heating Fuel | Electric |
| Stories Total | 1 |
| Family room | Lower level | 12'6" x 16'7" |
| Laundry room | Lower level | 12'1" x 6'4" |
| 2pc Bathroom | Lower level | 4'11" x 5'2" |
| Foyer | Lower level | 6'7" x 10'11" |
| Workshop | Lower level | 6'8" x 10'0" |
| Living room | Main level | 11'11" x 16'10" |
| Kitchen | Main level | 14'11" x 9'6" |
| Primary Bedroom | Main level | 10'4" x 13'0" |
| Bedroom | Main level | 13'3" x 9'11" |
| Bedroom | Main level | 9'10" x 9'5" |
| Office | Main level | 12'10" x 7'1" |
| 4pc Bathroom | Main level | 7'7" x 6'5" |
YOU MAY ALSO BE INTERESTED IN…
Previous
Next

























































