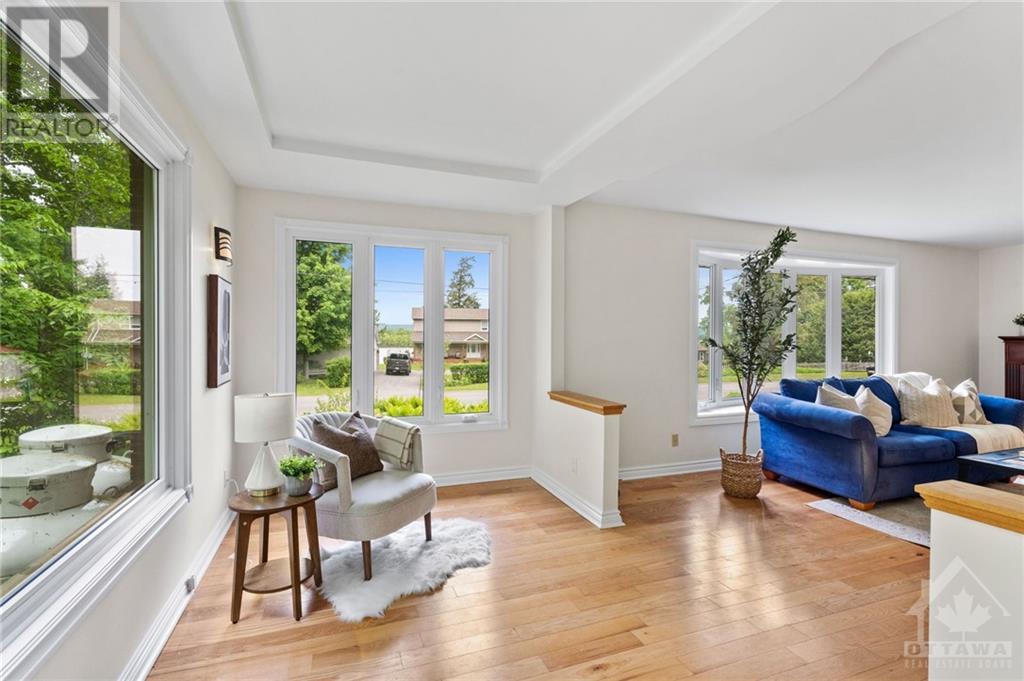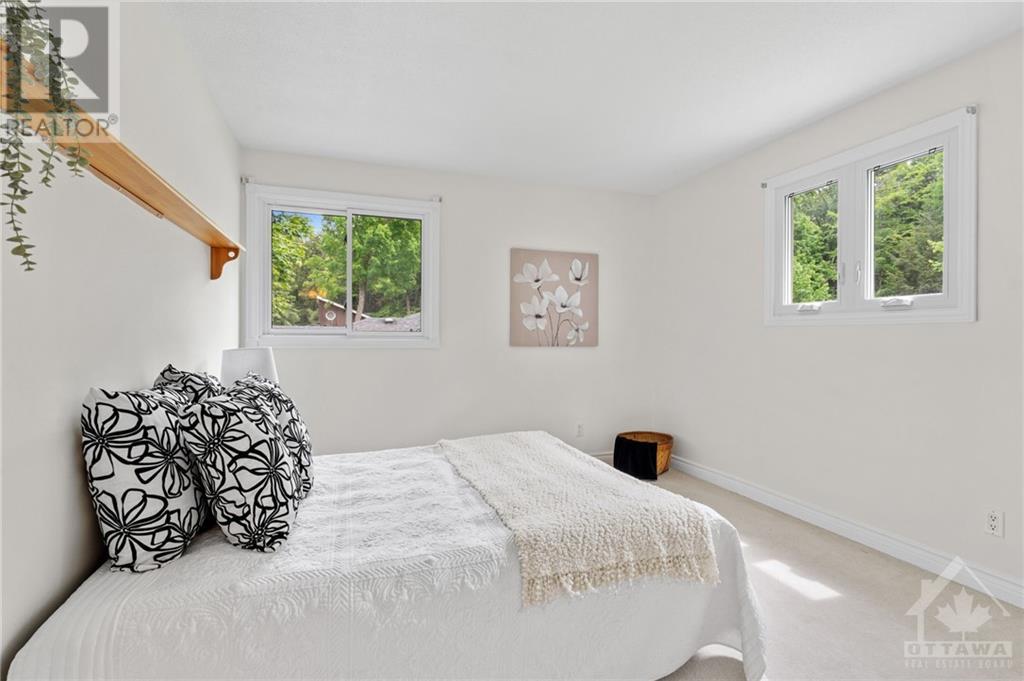351 RIVERWOOD DRIVE
Ottawa, Ontario K0A3M0
$649,900
| Bathroom Total | 2 |
| Bedrooms Total | 3 |
| Half Bathrooms Total | 1 |
| Year Built | 1976 |
| Cooling Type | Central air conditioning |
| Flooring Type | Wall-to-wall carpet, Hardwood, Ceramic |
| Heating Type | Forced air |
| Heating Fuel | Propane |
| Stories Total | 2 |
| 5pc Bathroom | Second level | 8'7" x 10'5" |
| Bedroom | Second level | 12'0" x 12'10" |
| Bedroom | Second level | 12'0" x 10'11" |
| Bedroom | Second level | 8'7" x 10'5" |
| Utility room | Basement | 20'0" x 20'6" |
| Storage | Basement | Measurements not available |
| Storage | Basement | Measurements not available |
| Foyer | Main level | 11'4" x 8'2" |
| Kitchen | Main level | 10'2" x 12'3" |
| Dining room | Main level | 8'0" x 12'3" |
| Living room/Fireplace | Main level | 18'2" x 10'10" |
| Sitting room | Main level | 8'4" x 13'11" |
| Den | Main level | 10'3" x 11'6" |
| 2pc Bathroom | Main level | 5'7" x 5'5" |
| Laundry room | Main level | 5'0" x 5'5" |
YOU MAY ALSO BE INTERESTED IN…
Previous
Next

























































