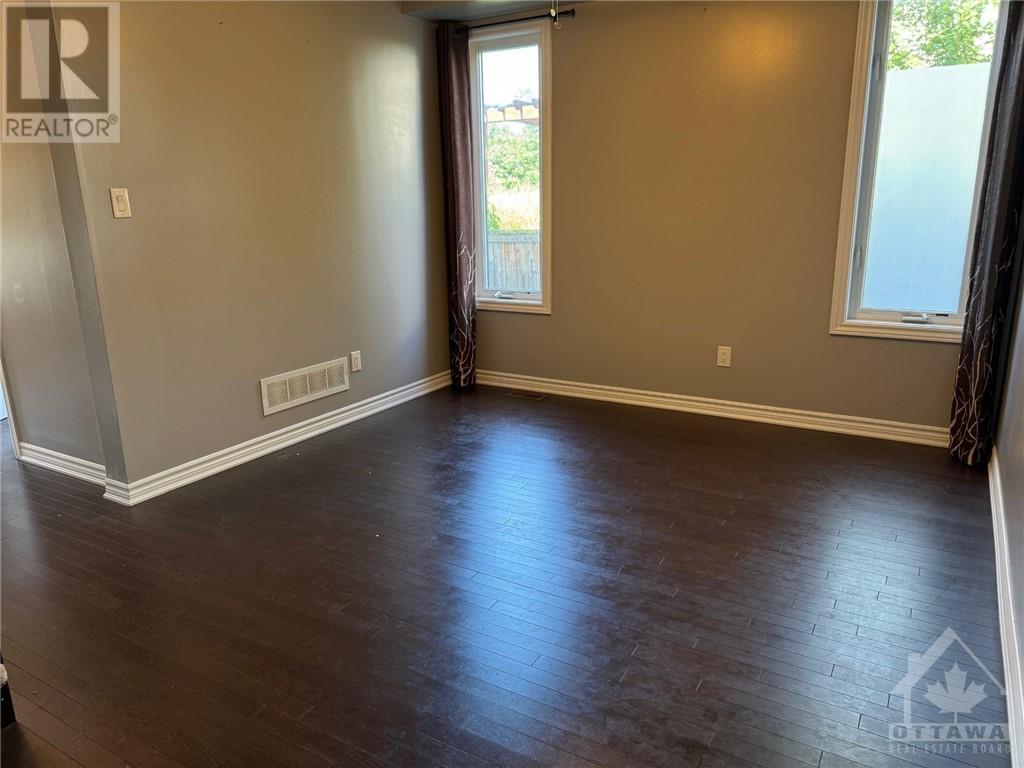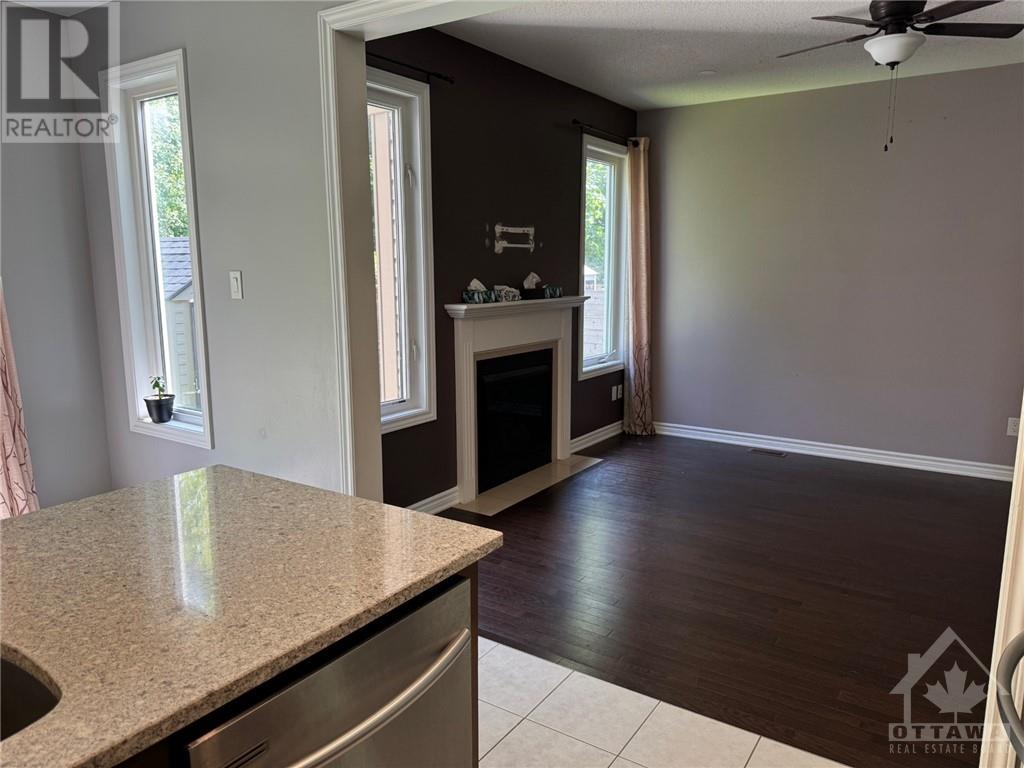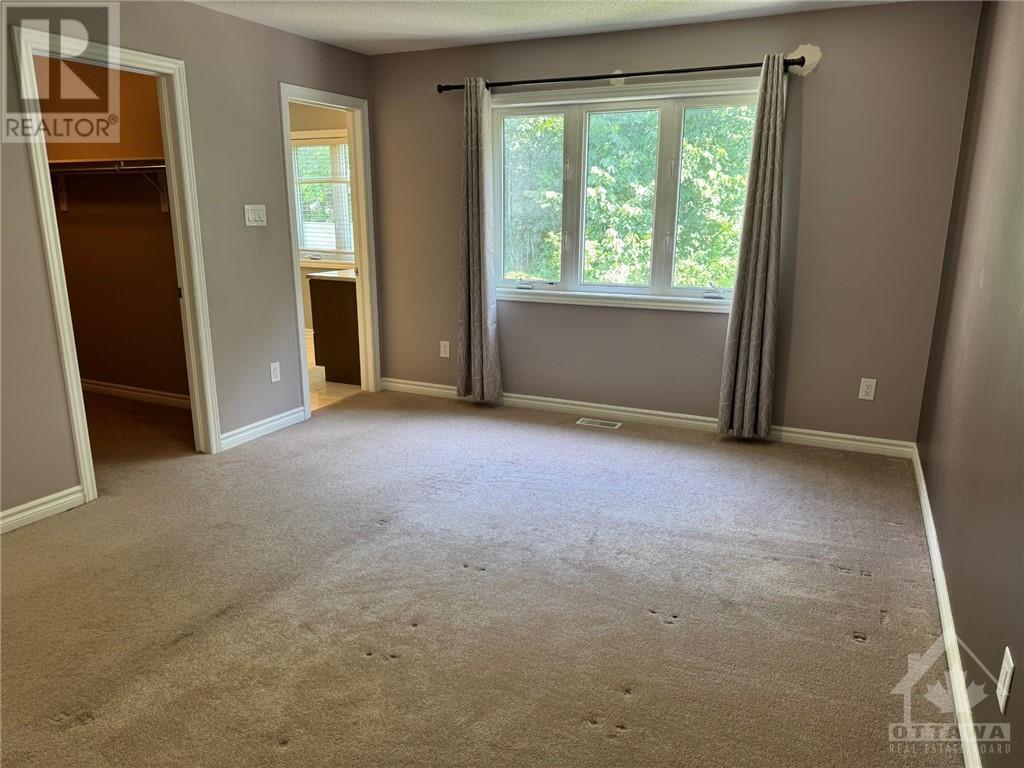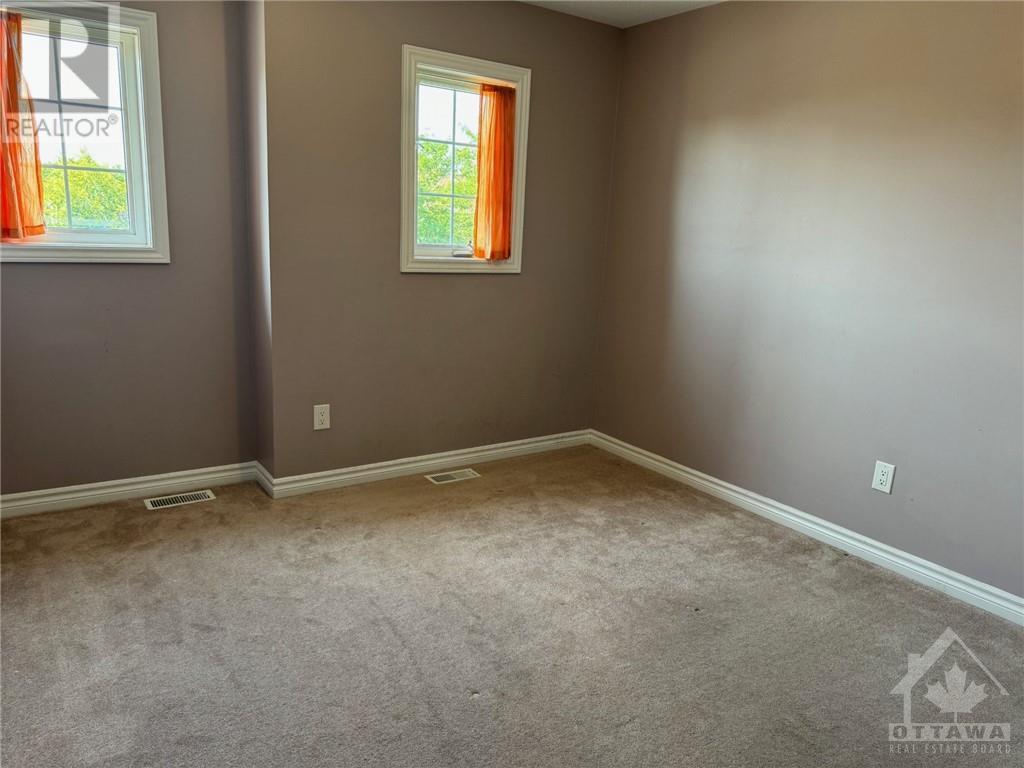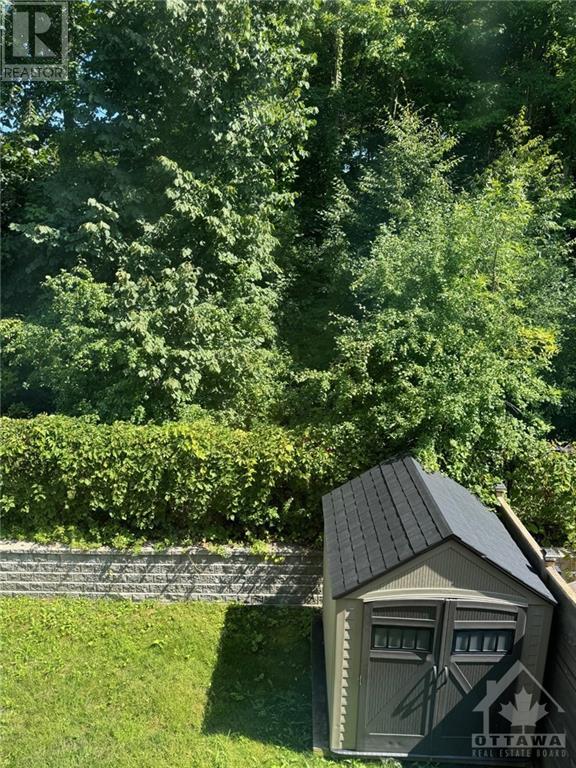465 MEADOWBREEZE DRIVE
Ottawa, Ontario K2M0L1
$2,900
| Bathroom Total | 3 |
| Bedrooms Total | 4 |
| Half Bathrooms Total | 1 |
| Year Built | 2015 |
| Cooling Type | Central air conditioning |
| Flooring Type | Wall-to-wall carpet, Hardwood, Tile |
| Heating Type | Forced air |
| Heating Fuel | Natural gas |
| Stories Total | 2 |
| Bedroom | Second level | 10'0" x 10'0" |
| Bedroom | Second level | 10'3" x 9'8" |
| Bedroom | Second level | 12'1" x 13'5" |
| Primary Bedroom | Second level | 16'4" x 12'2" |
| Family room | Basement | 21'5" x 13'7" |
| Dining room | Main level | 12'0" x 11'8" |
| Eating area | Main level | 9'9" x 9'0" |
| Living room | Main level | 14'0" x 12'0" |
| Den | Main level | 9'0" x 8'0" |
| Kitchen | Main level | 9'9" x 8'0" |
YOU MAY ALSO BE INTERESTED IN…
Previous
Next








