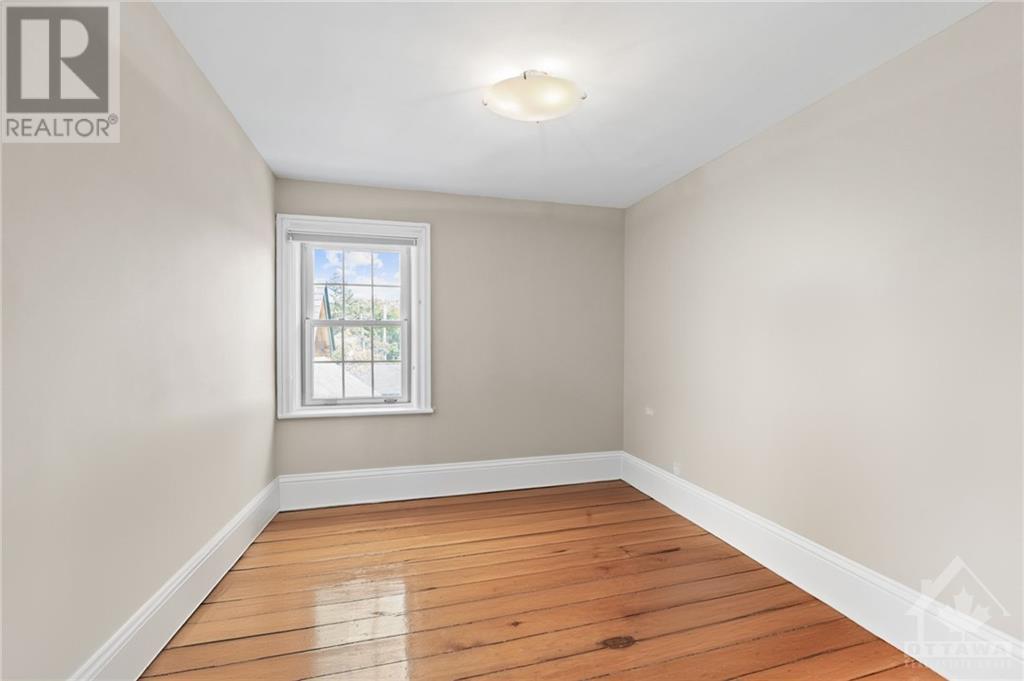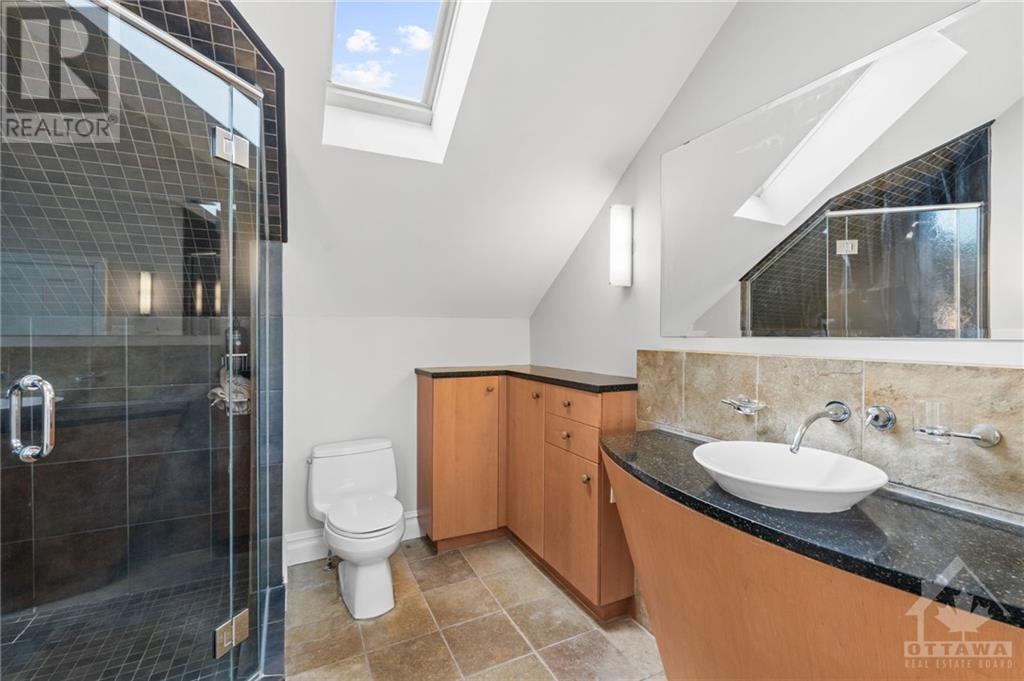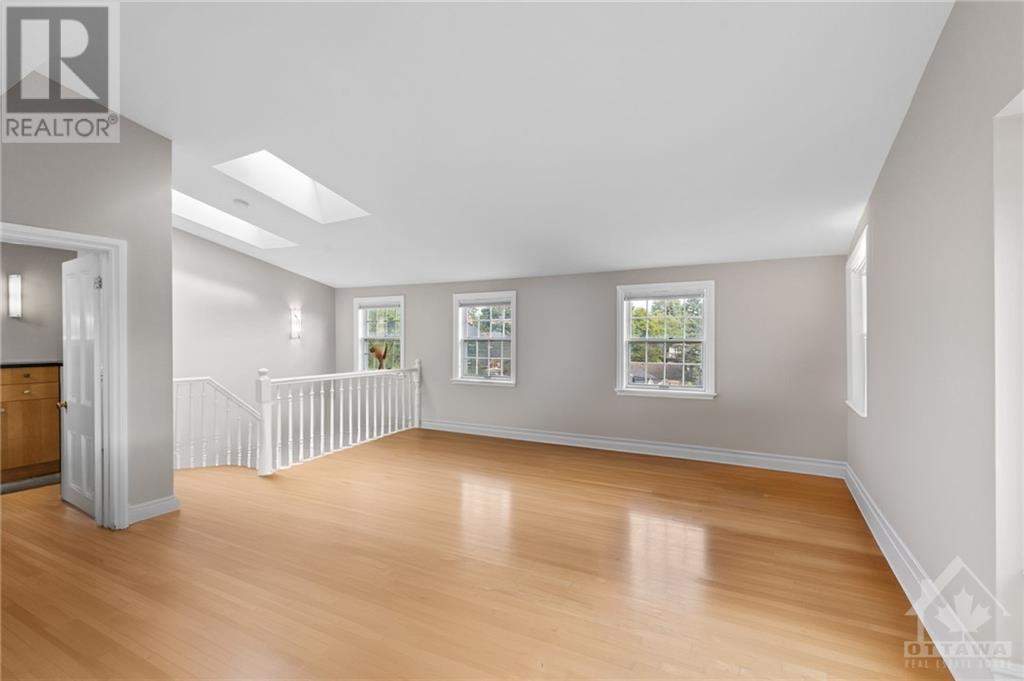37 CHARLES STREET
Ottawa, Ontario K1L5V3
$1,535,000
| Bathroom Total | 3 |
| Bedrooms Total | 4 |
| Half Bathrooms Total | 1 |
| Year Built | 1892 |
| Cooling Type | Central air conditioning |
| Flooring Type | Hardwood, Tile, Other |
| Heating Type | Forced air |
| Heating Fuel | Natural gas |
| Stories Total | 3 |
| Den | Second level | 17'8" x 8'0" |
| Bedroom | Second level | 14'2" x 11'9" |
| Bedroom | Second level | 11'9" x 8'4" |
| Bedroom | Second level | 11'11" x 9'6" |
| 4pc Bathroom | Second level | 14'2" x 11'9" |
| Laundry room | Second level | 3'0" x 3'0" |
| Primary Bedroom | Third level | 20'6" x 18'4" |
| Other | Third level | 13'5" x 4'1" |
| 3pc Ensuite bath | Third level | 11'0" x 6'7" |
| Storage | Basement | 24'7" x 20'7" |
| Foyer | Main level | 6'2" x 3'8" |
| Family room/Fireplace | Main level | 15'9" x 13'7" |
| Dining room | Main level | 14'10" x 12'8" |
| Kitchen | Main level | 22'1" x 13'3" |
| Great room | Main level | 21'1" x 14'10" |
| Mud room | Main level | Measurements not available |
| Partial bathroom | Main level | 5'8" x 2'9" |
| Other | Main level | 23'1" x 18'3" |
| Other | Main level | 13'8" x 13'8" |
YOU MAY ALSO BE INTERESTED IN…
Previous
Next

























































