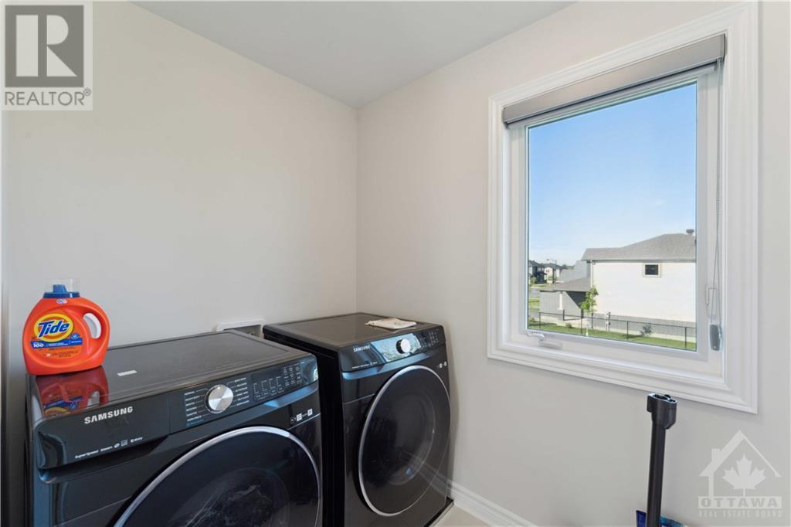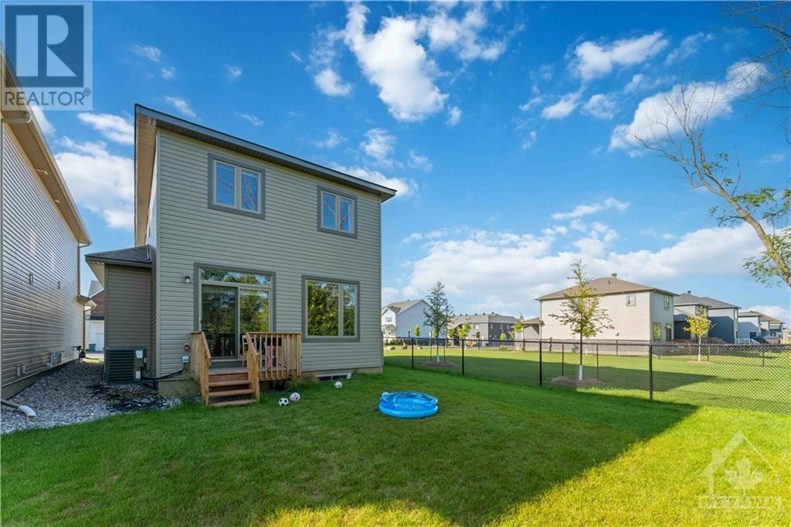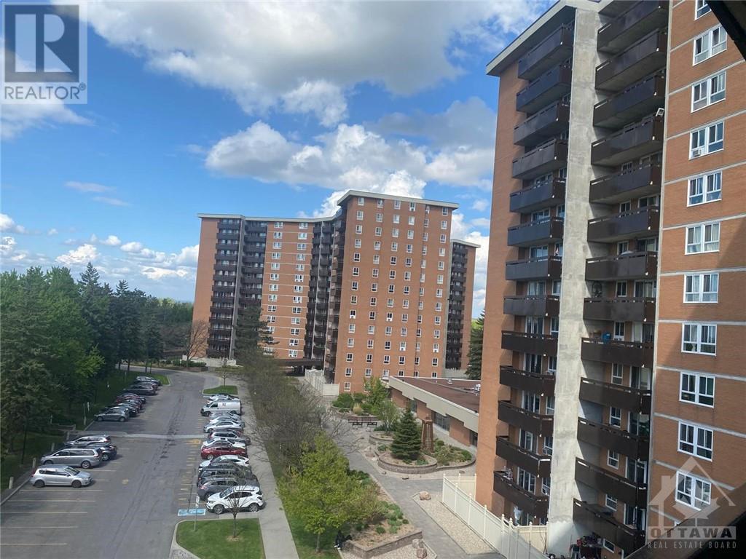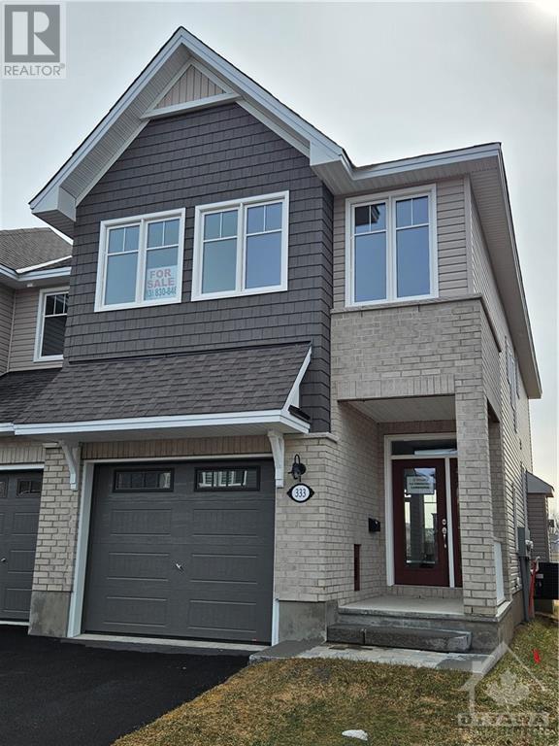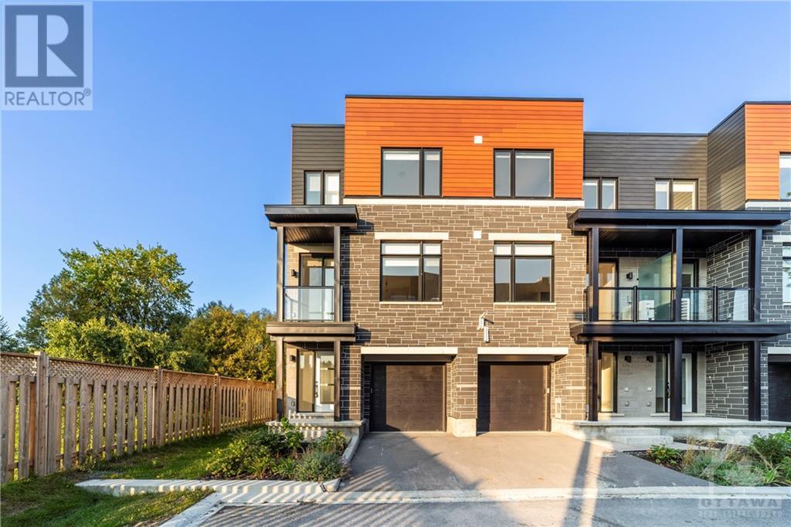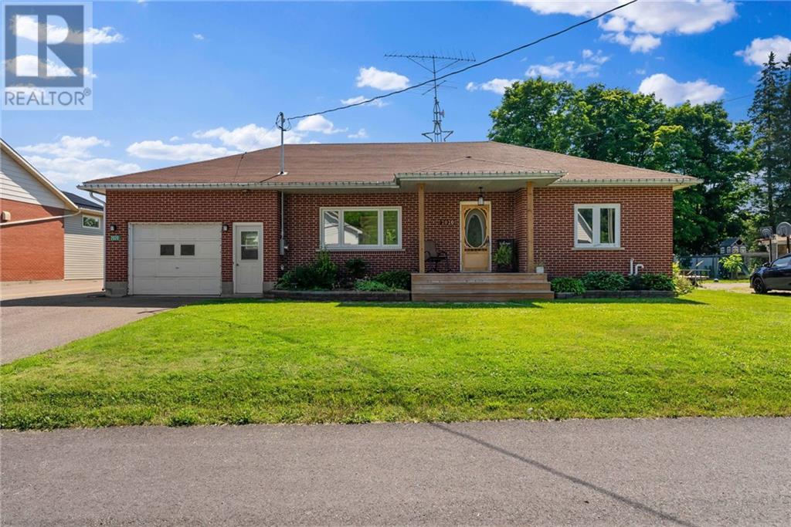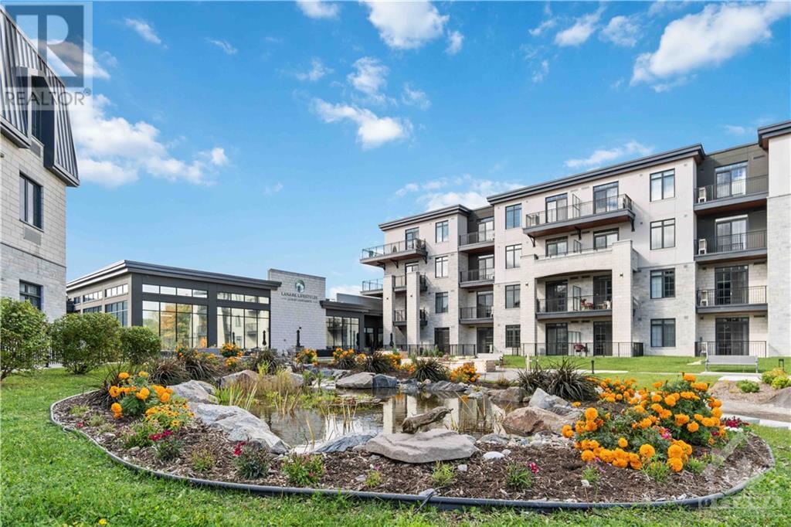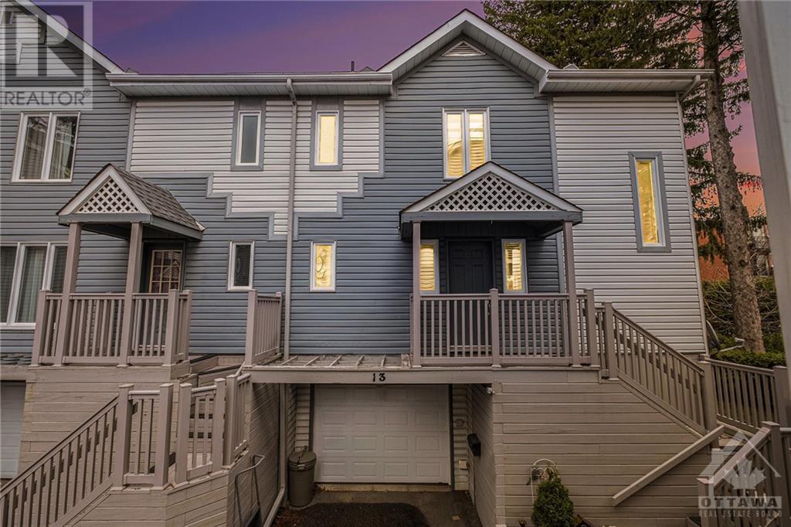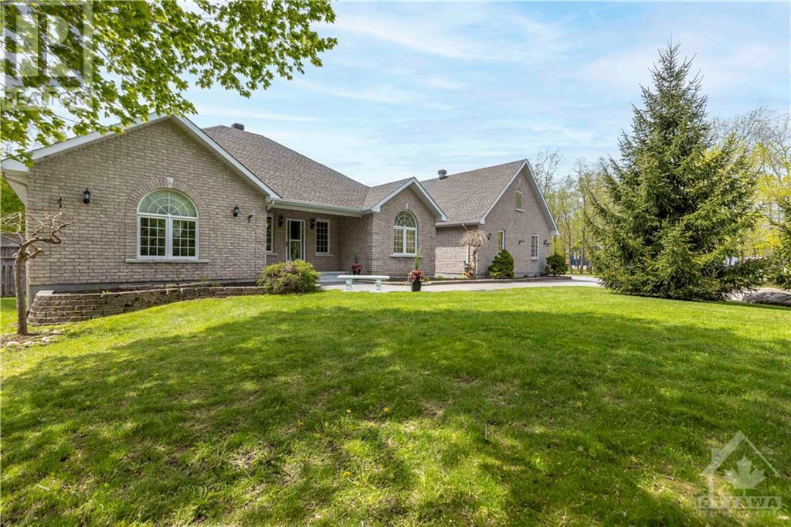501 PAAKANAAK AVENUE
Ottawa, Ontario K1X0G9
$899,900
| Bathroom Total | 3 |
| Bedrooms Total | 3 |
| Half Bathrooms Total | 1 |
| Year Built | 2022 |
| Cooling Type | Central air conditioning, Air exchanger |
| Flooring Type | Wall-to-wall carpet, Hardwood, Tile |
| Heating Type | Forced air |
| Heating Fuel | Natural gas |
| Stories Total | 2 |
| Primary Bedroom | Second level | 19'10" x 11'10" |
| Bedroom | Second level | 13'2" x 9'9" |
| Bedroom | Second level | 13'2" x 13'2" |
| 3pc Ensuite bath | Second level | Measurements not available |
| Full bathroom | Second level | Measurements not available |
| Dining room | Main level | 13'6" x 11'0" |
| Great room | Main level | 19'10" x 11'10" |
| Kitchen | Main level | 11'0" x 10'0" |
| 2pc Bathroom | Main level | Measurements not available |
| Foyer | Main level | Measurements not available |
| Mud room | Main level | Measurements not available |
YOU MAY ALSO BE INTERESTED IN…
Previous
Next























