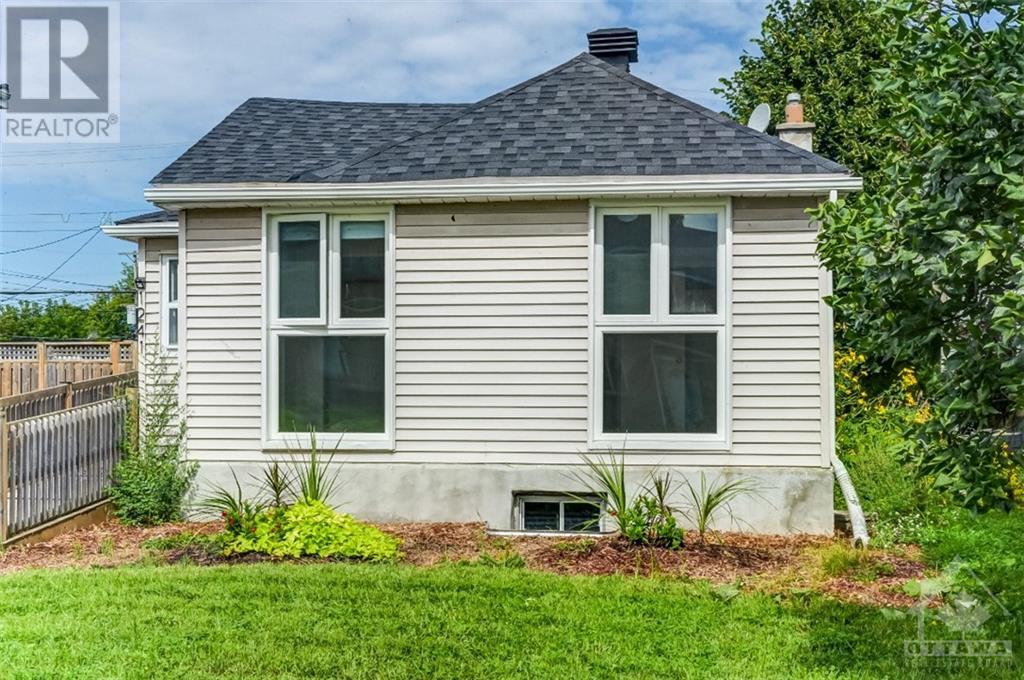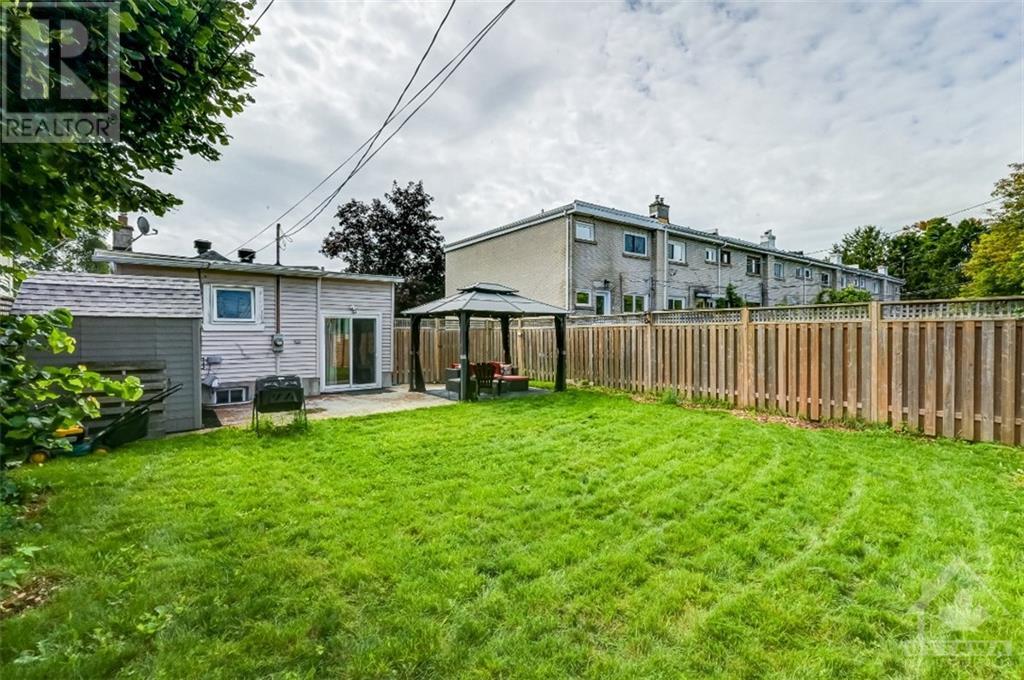1241 EMPEROR AVENUE
Ottawa, Ontario K1Z8C4
$515,000
| Bathroom Total | 1 |
| Bedrooms Total | 2 |
| Half Bathrooms Total | 0 |
| Year Built | 1932 |
| Cooling Type | Window air conditioner |
| Flooring Type | Mixed Flooring, Laminate, Tile |
| Heating Type | Forced air |
| Heating Fuel | Natural gas |
| Stories Total | 1 |
| Laundry room | Basement | 10'8" x 8'6" |
| Storage | Basement | 17'0" x 25'9" |
| 4pc Bathroom | Main level | 6'4" x 7'0" |
| Bedroom | Main level | 11'9" x 10'9" |
| Foyer | Main level | 6'5" x 8'0" |
| Kitchen | Main level | 10'7" x 9'0" |
| Living room | Main level | 11'1" x 10'8" |
| Primary Bedroom | Main level | 8'2" x 12'9" |
YOU MAY ALSO BE INTERESTED IN…
Previous
Next

















































