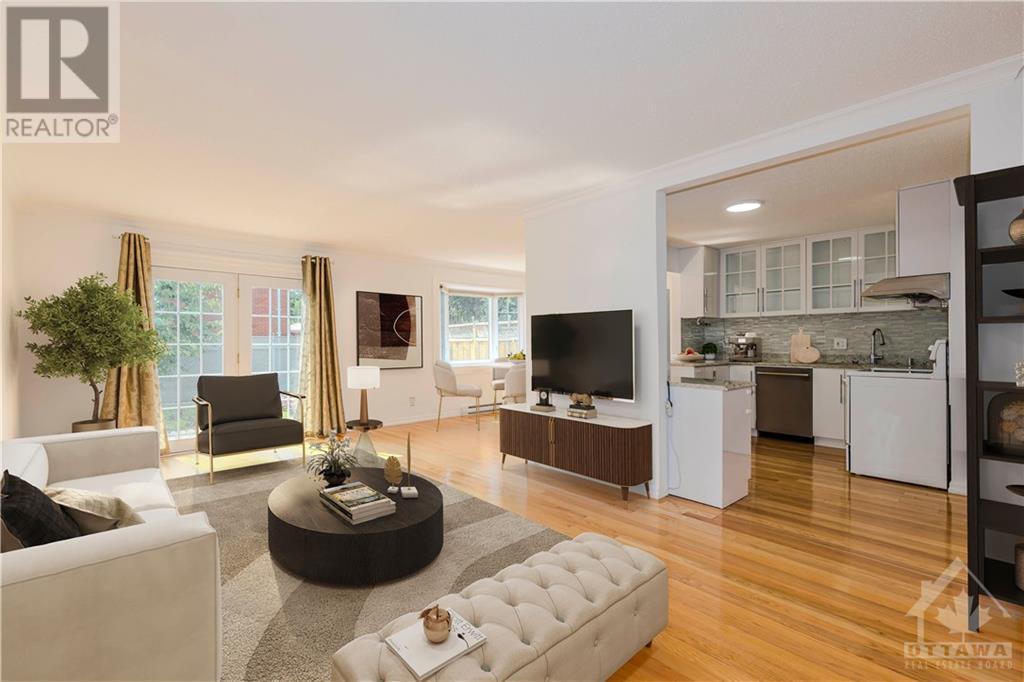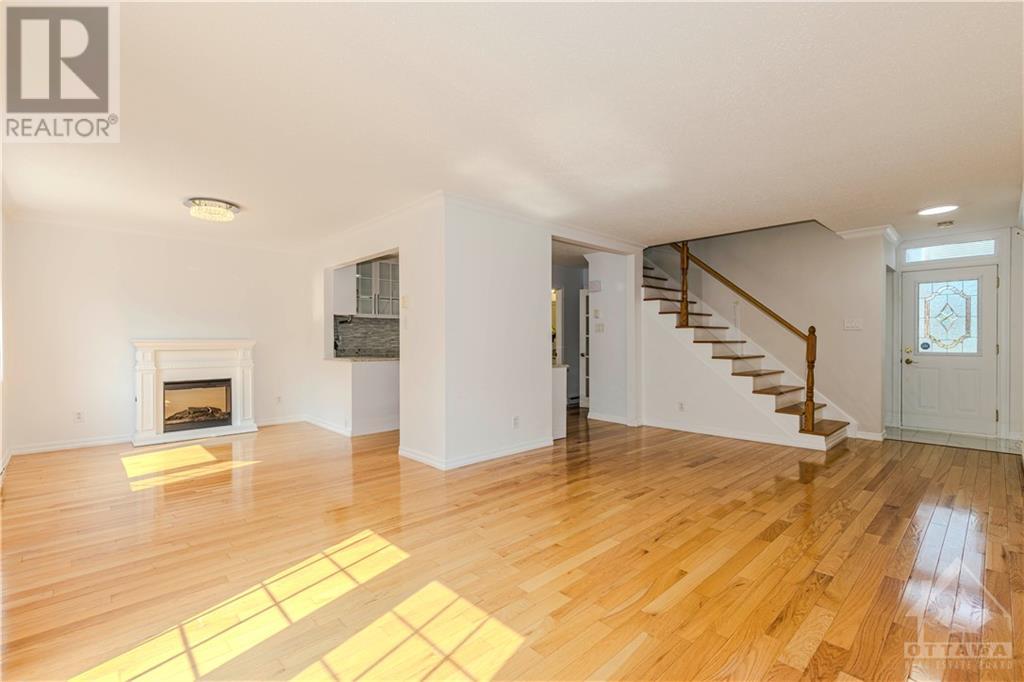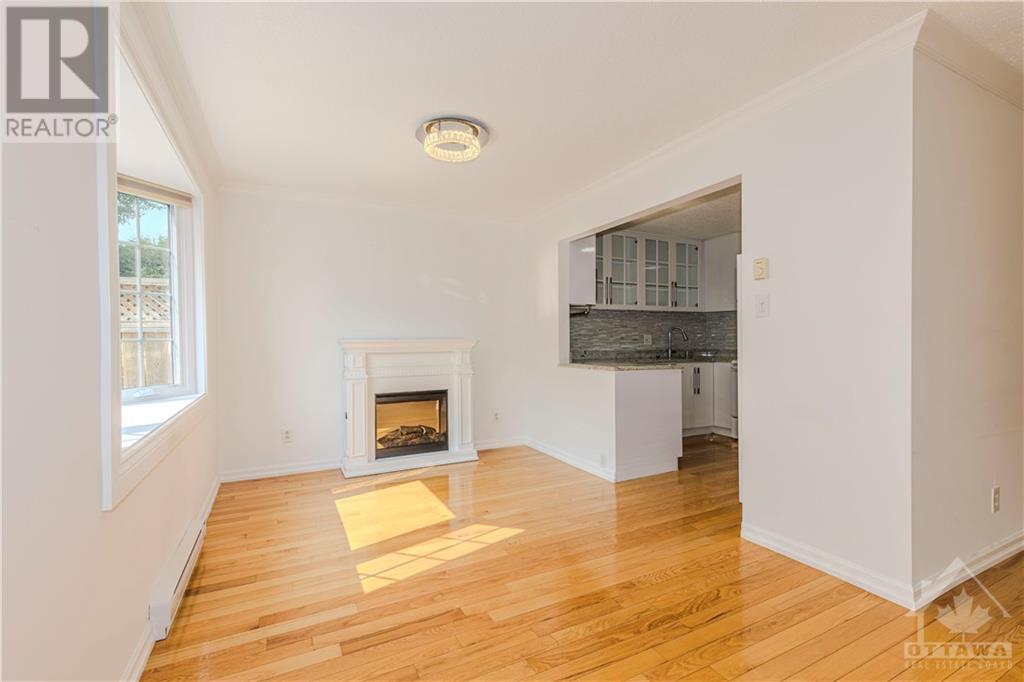106 MCCLELLAN ROAD
Ottawa, Ontario K2H5V8
$619,000
| Bathroom Total | 3 |
| Bedrooms Total | 3 |
| Half Bathrooms Total | 1 |
| Year Built | 1968 |
| Cooling Type | Unknown |
| Flooring Type | Hardwood, Laminate, Tile |
| Heating Type | Baseboard heaters |
| Heating Fuel | Electric |
| Stories Total | 2 |
| Primary Bedroom | Second level | 15'0" x 14'1" |
| Bedroom | Second level | 18'8" x 13'0" |
| Bedroom | Second level | 13'0" x 10'0" |
| 4pc Ensuite bath | Second level | Measurements not available |
| Full bathroom | Second level | Measurements not available |
| Recreation room | Lower level | 22'0" x 12'0" |
| Laundry room | Lower level | Measurements not available |
| Living room | Main level | 20'0" x 12'0" |
| Dining room | Main level | 12'0" x 9'1" |
| Kitchen | Main level | 11'0" x 10'0" |
YOU MAY ALSO BE INTERESTED IN…
Previous
Next
























































