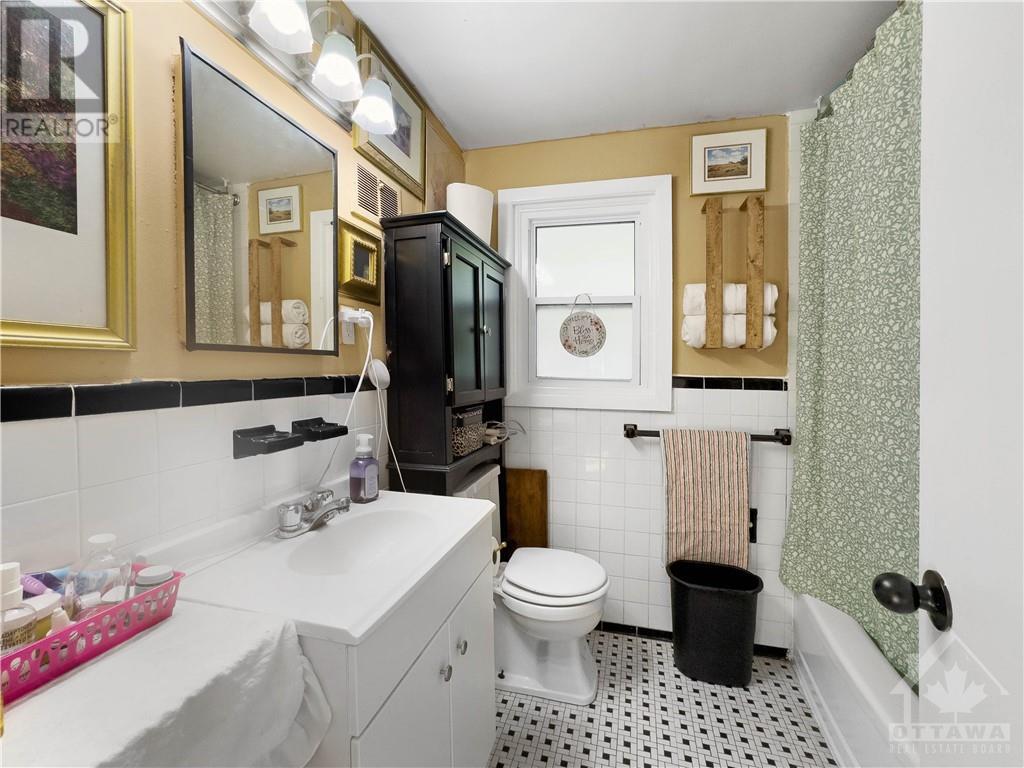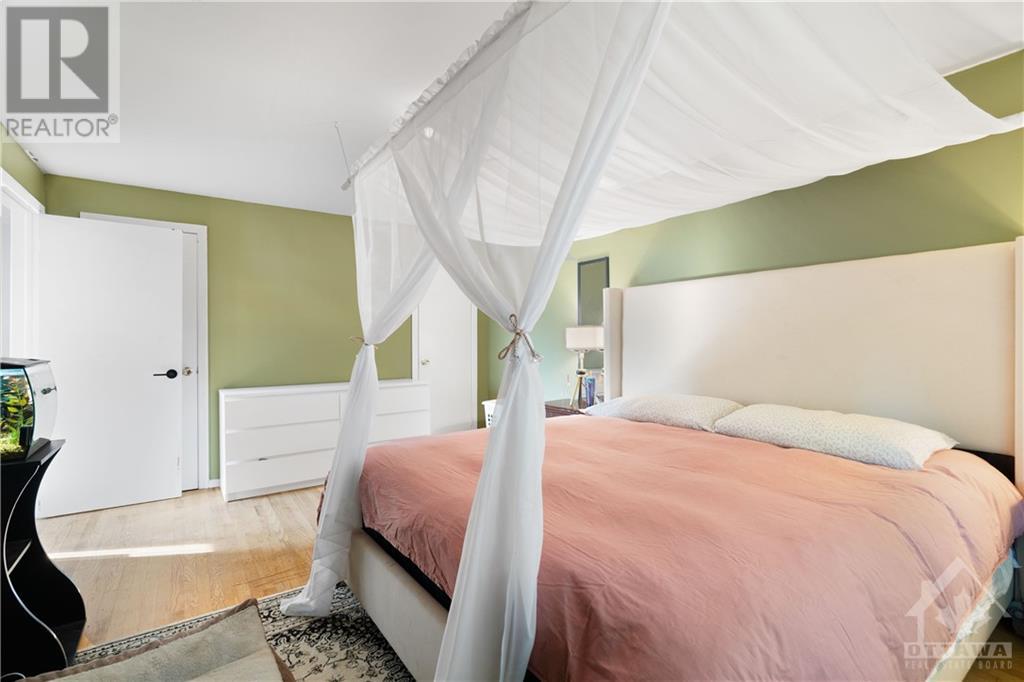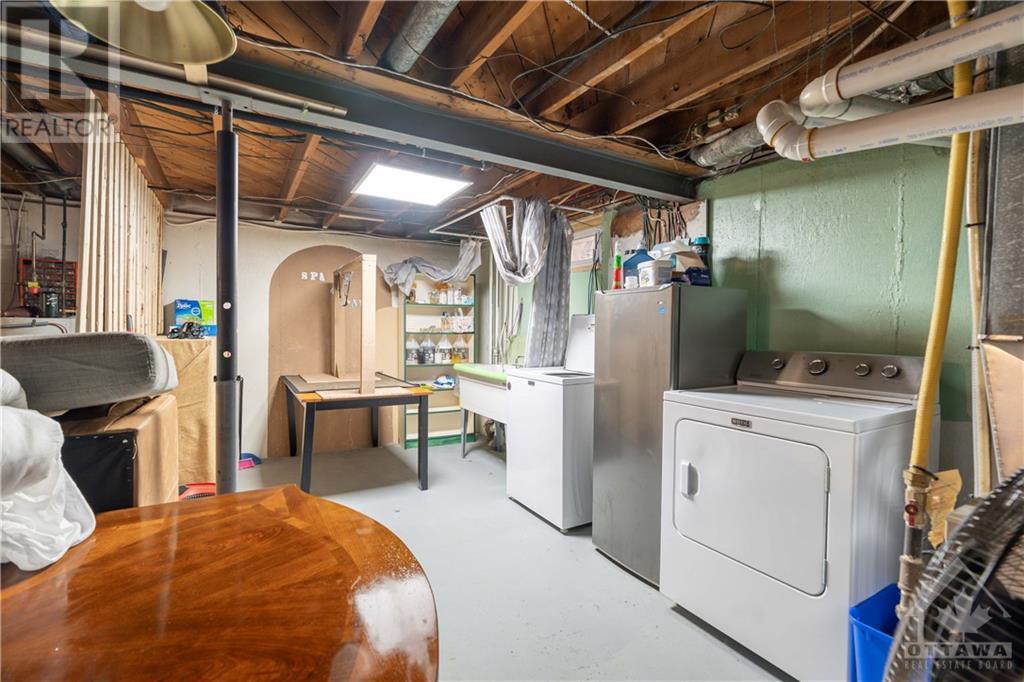1493 MORISSET AVENUE
Ottawa, Ontario K1Z8H2
$495,000
| Bathroom Total | 2 |
| Bedrooms Total | 3 |
| Half Bathrooms Total | 1 |
| Year Built | 1961 |
| Cooling Type | None |
| Flooring Type | Hardwood, Tile, Vinyl |
| Heating Type | Forced air |
| Heating Fuel | Natural gas |
| Stories Total | 2 |
| Primary Bedroom | Second level | 15'2" x 11'3" |
| 3pc Bathroom | Second level | 7'2" x 6'6" |
| Bedroom | Second level | 14'6" x 9'6" |
| Bedroom | Second level | 9'10" x 8'11" |
| Other | Basement | 32'11" x 20'7" |
| Foyer | Main level | 3'10" x 3'7" |
| Partial bathroom | Main level | 3'10" x 3'1" |
| Living room | Main level | 19'6" x 12'4" |
| Dining room | Main level | 14'10" x 10'0" |
| Kitchen | Main level | 14'4" x 9'6" |
YOU MAY ALSO BE INTERESTED IN…
Previous
Next





















































