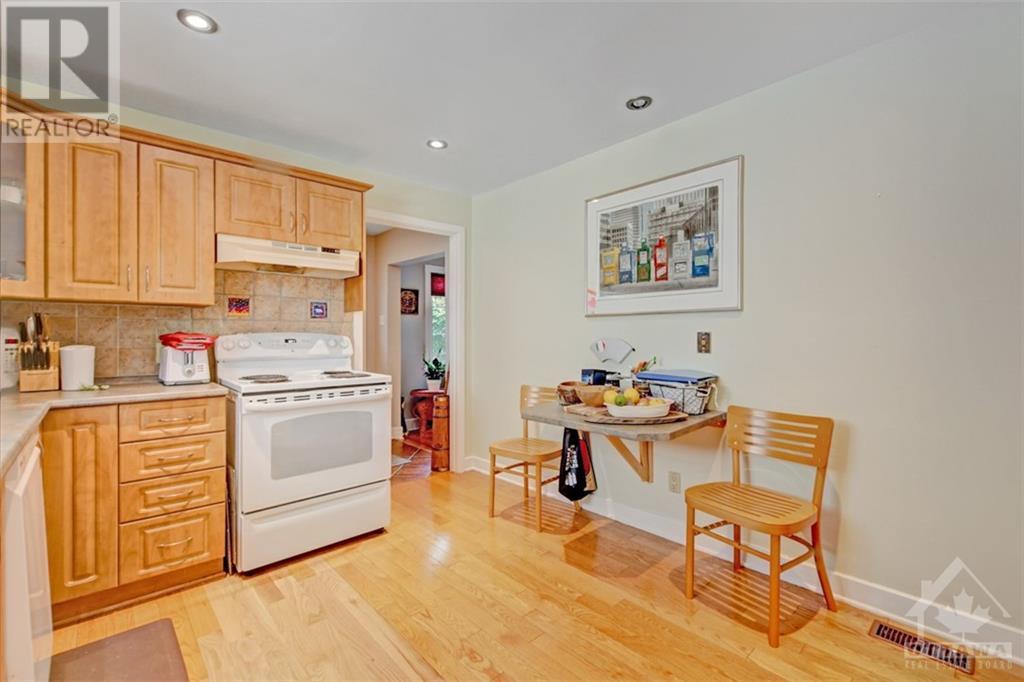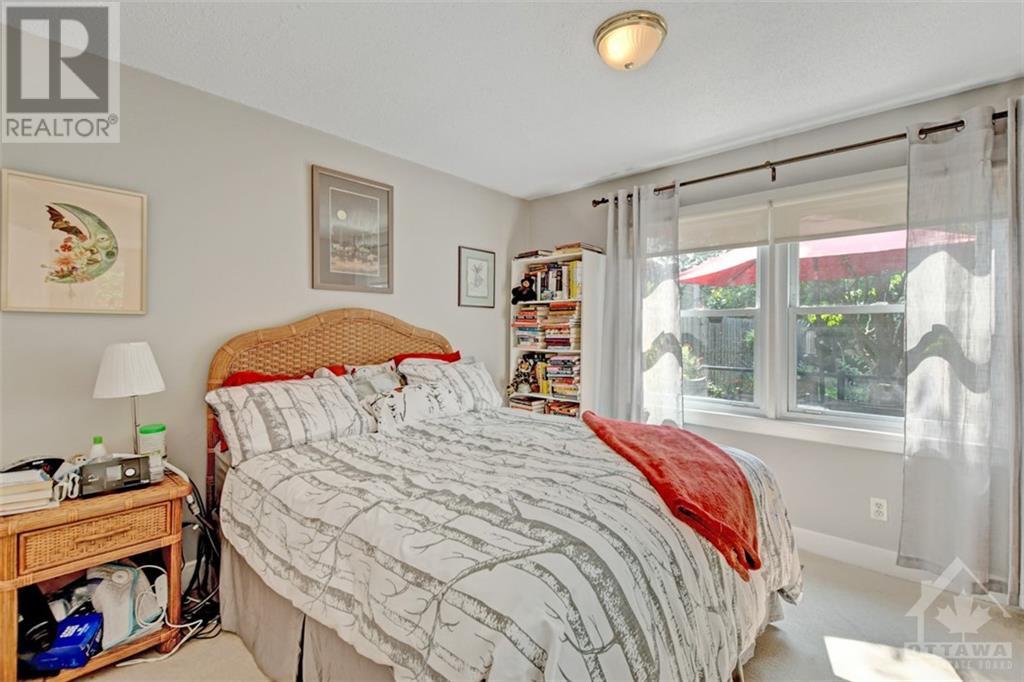30 GRANGE AVENUE
Ottawa, Ontario K1Y0N7
$849,900
| Bathroom Total | 1 |
| Bedrooms Total | 3 |
| Half Bathrooms Total | 0 |
| Year Built | 1932 |
| Cooling Type | Central air conditioning |
| Flooring Type | Hardwood, Vinyl |
| Heating Type | Forced air |
| Heating Fuel | Natural gas |
| Stories Total | 1 |
| Bedroom | Basement | 17'0" x 10'6" |
| Storage | Basement | Measurements not available |
| Foyer | Main level | 8'3" x 6'0" |
| Kitchen | Main level | 10'10" x 10'3" |
| Living room | Main level | 16'5" x 11'2" |
| Dining room | Main level | 11'2" x 10'7" |
| Primary Bedroom | Main level | 11'5" x 11'1" |
| Bedroom | Main level | 9'7" x 7'0" |
| 4pc Bathroom | Main level | 7'0" x 7'0" |
YOU MAY ALSO BE INTERESTED IN…
Previous
Next

























































