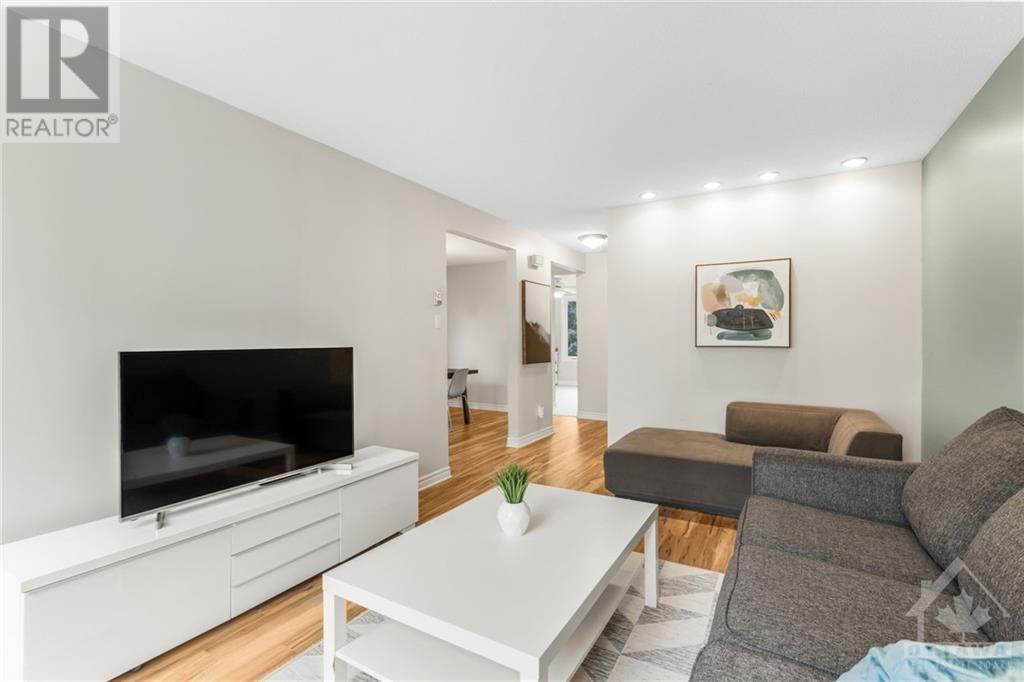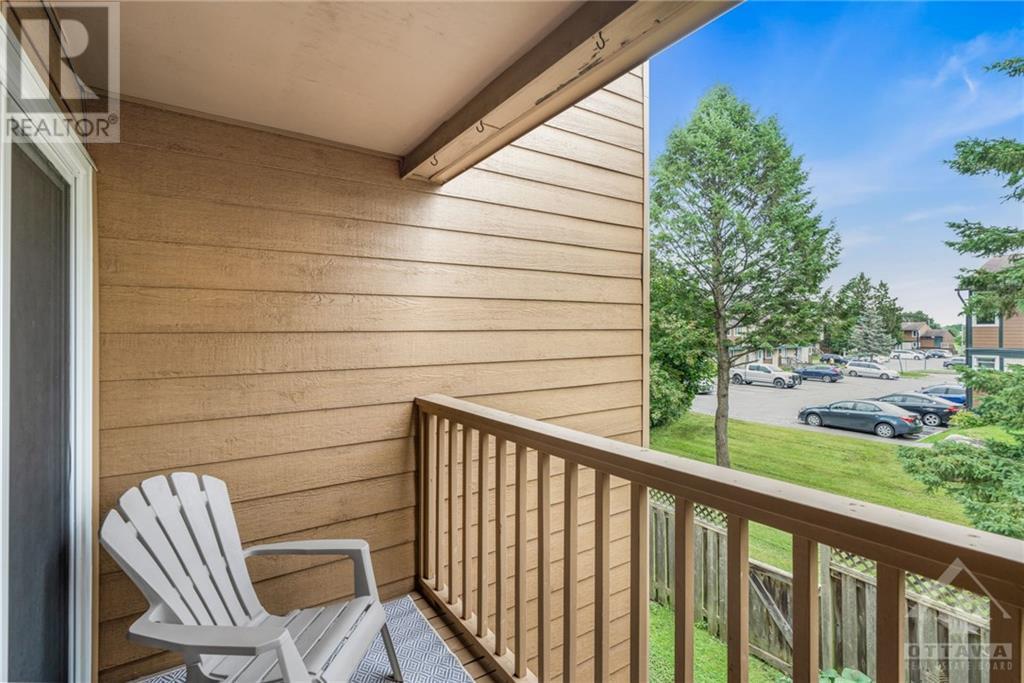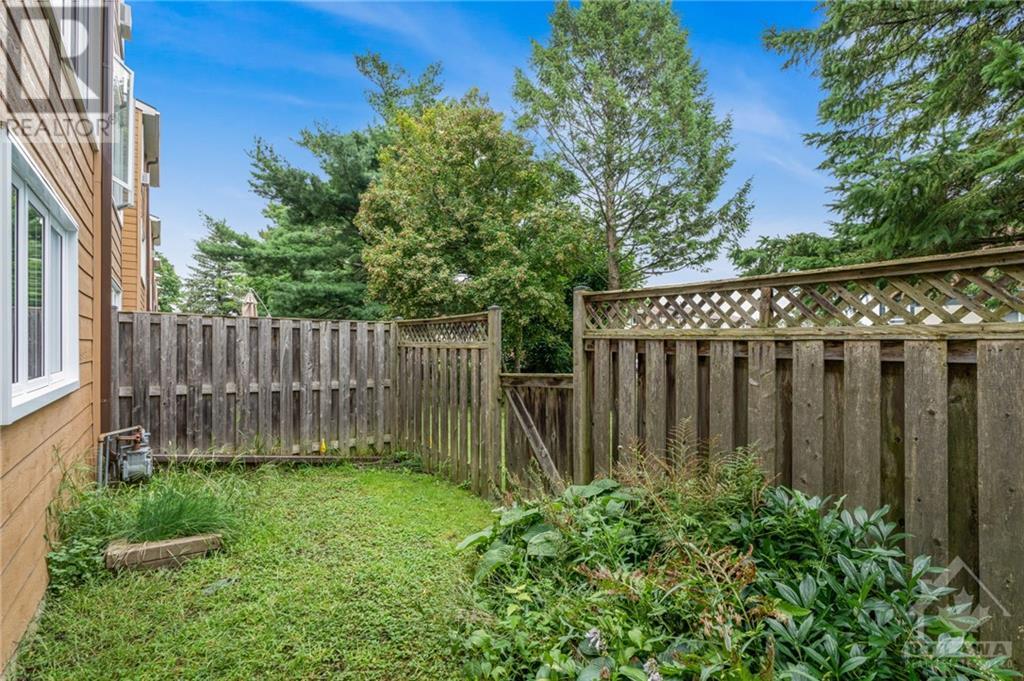2138 ERIC CRESCENT
Ottawa, Ontario K1B4P4
$474,900
| Bathroom Total | 2 |
| Bedrooms Total | 5 |
| Half Bathrooms Total | 1 |
| Year Built | 1975 |
| Cooling Type | None |
| Flooring Type | Wall-to-wall carpet, Laminate, Vinyl |
| Heating Type | Baseboard heaters |
| Heating Fuel | Electric |
| Stories Total | 3 |
| Kitchen | Second level | 13'8" x 11'1" |
| Dining room | Second level | 12'0" x 9'11" |
| Living room | Second level | 15'11" x 11'0" |
| Primary Bedroom | Third level | 13'10" x 11'0" |
| Bedroom | Third level | 12'0" x 9'10" |
| Bedroom | Third level | 11'2" x 8'10" |
| Bedroom | Third level | 10'4" x 9'11" |
| 4pc Bathroom | Third level | 7'5" x 4'11" |
| Storage | Lower level | 15'6" x 10'0" |
| Foyer | Main level | 6'11" x 8'5" |
| Partial bathroom | Main level | 5'10" x 4'5" |
| Bedroom | Main level | 16'0" x 10'0" |
YOU MAY ALSO BE INTERESTED IN…
Previous
Next




















































