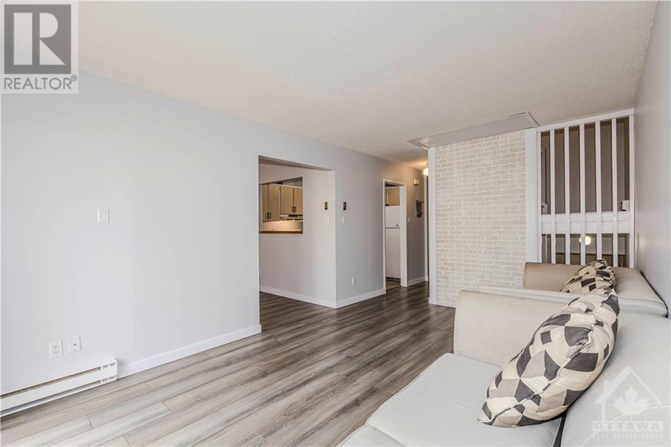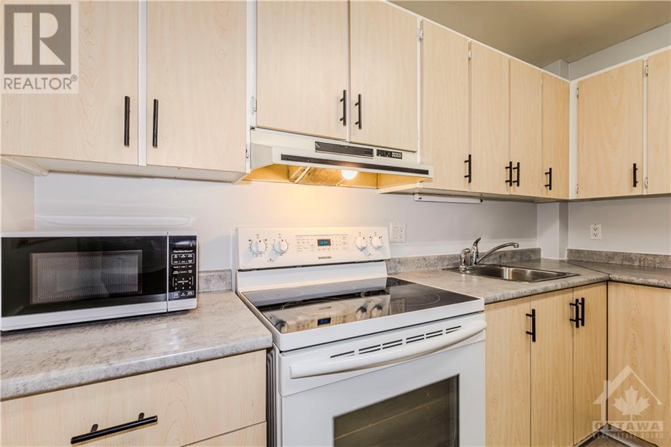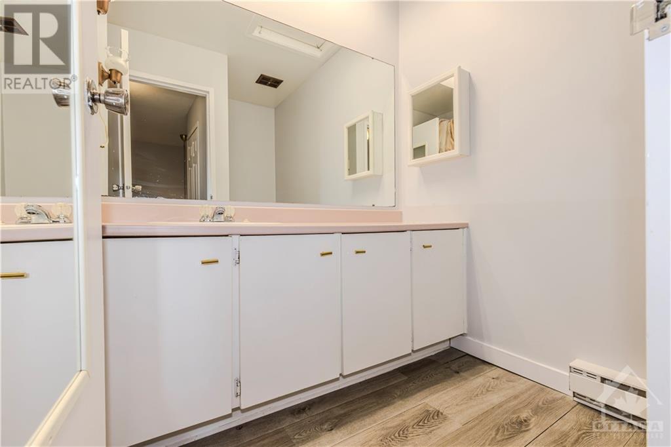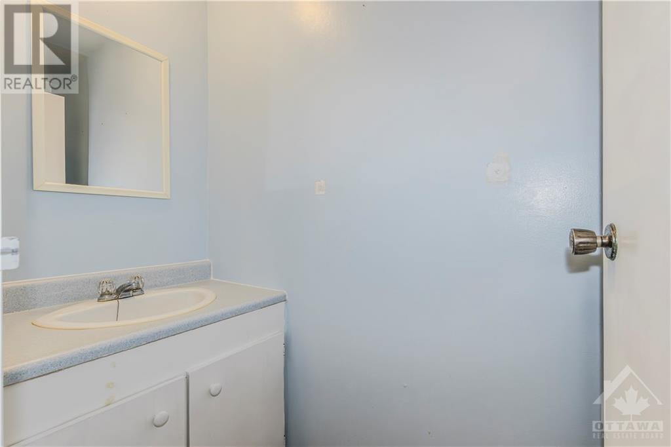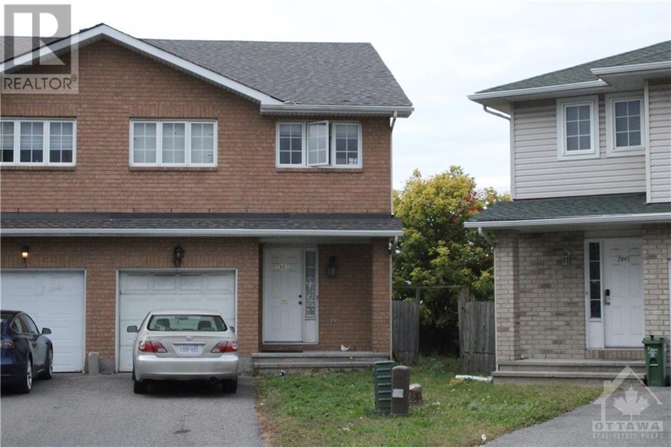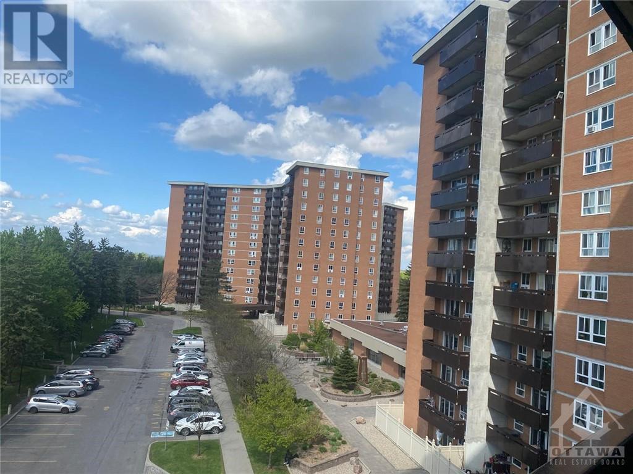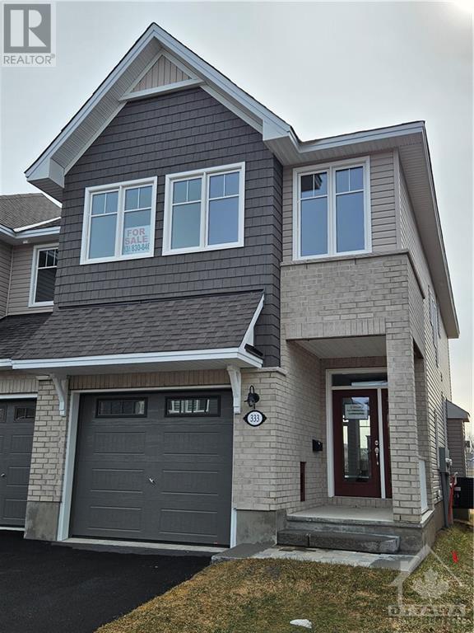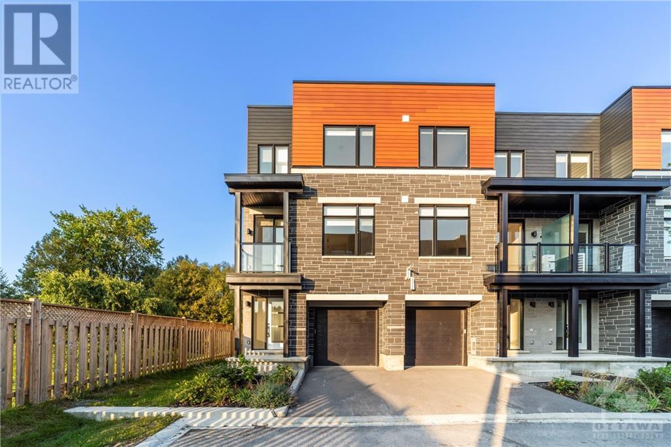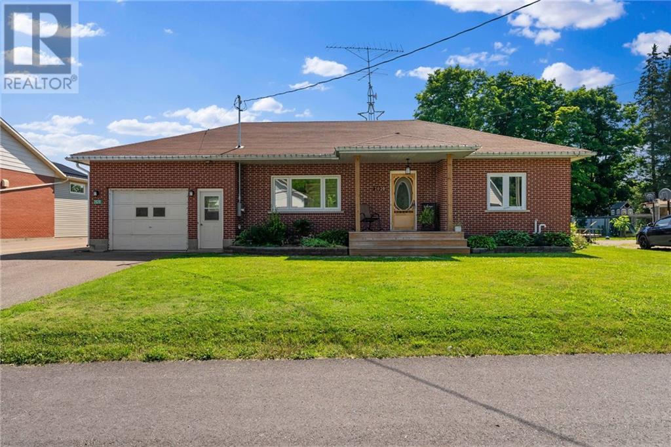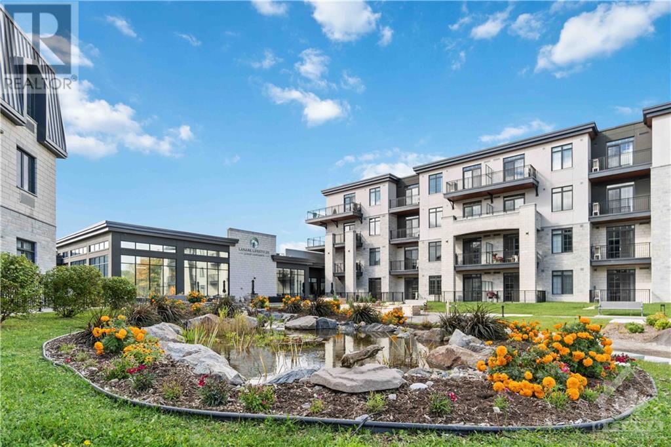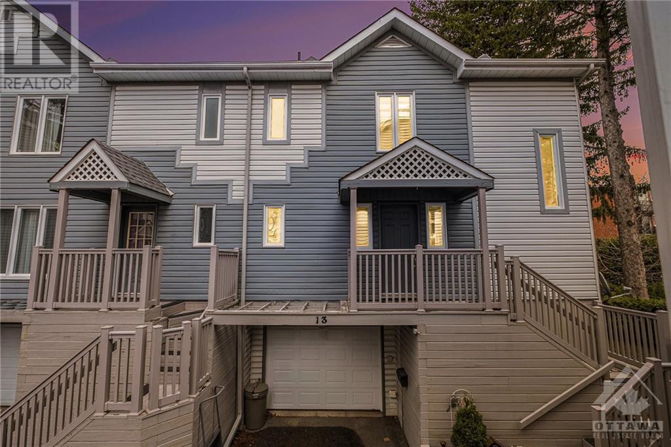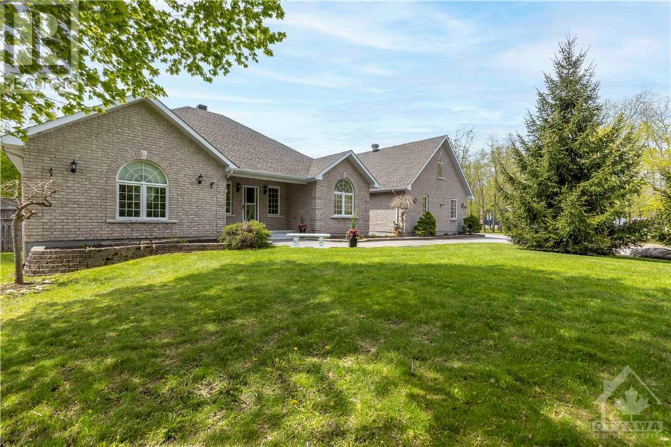3415 UPLANDS DRIVE UNIT#79
Ottawa, Ontario K1V9N4
$2,700
| Bathroom Total | 2 |
| Bedrooms Total | 3 |
| Half Bathrooms Total | 0 |
| Year Built | 1977 |
| Cooling Type | Window air conditioner |
| Flooring Type | Laminate |
| Heating Type | Baseboard heaters |
| Heating Fuel | Electric |
| Stories Total | 2 |
| Primary Bedroom | Second level | 15'0" x 10'5" |
| Bedroom | Second level | 14'2" x 8'4" |
| Full bathroom | Second level | 5'2" x 9'3" |
| Bedroom | Lower level | 16'0" x 10'8" |
| Laundry room | Lower level | Measurements not available |
| Partial bathroom | Lower level | 8'3" x 2'11" |
| Living room | Main level | 16'0" x 10'8" |
| Kitchen | Main level | 10'3" x 8'4" |
| Dining room | Main level | 12'0" x 8'4" |
YOU MAY ALSO BE INTERESTED IN…
Previous
Next








