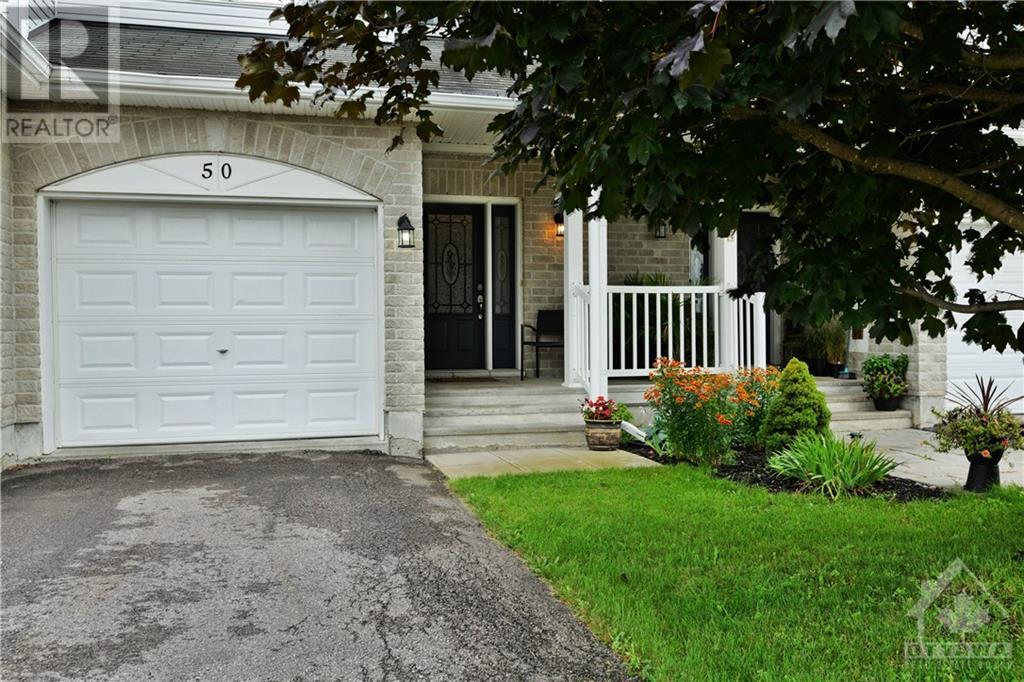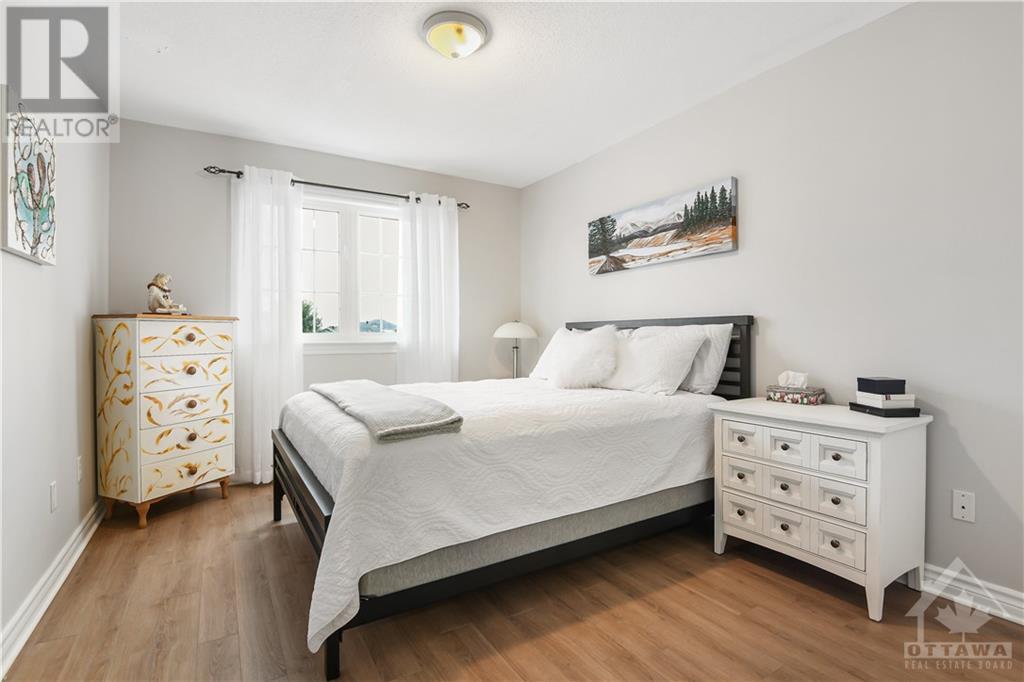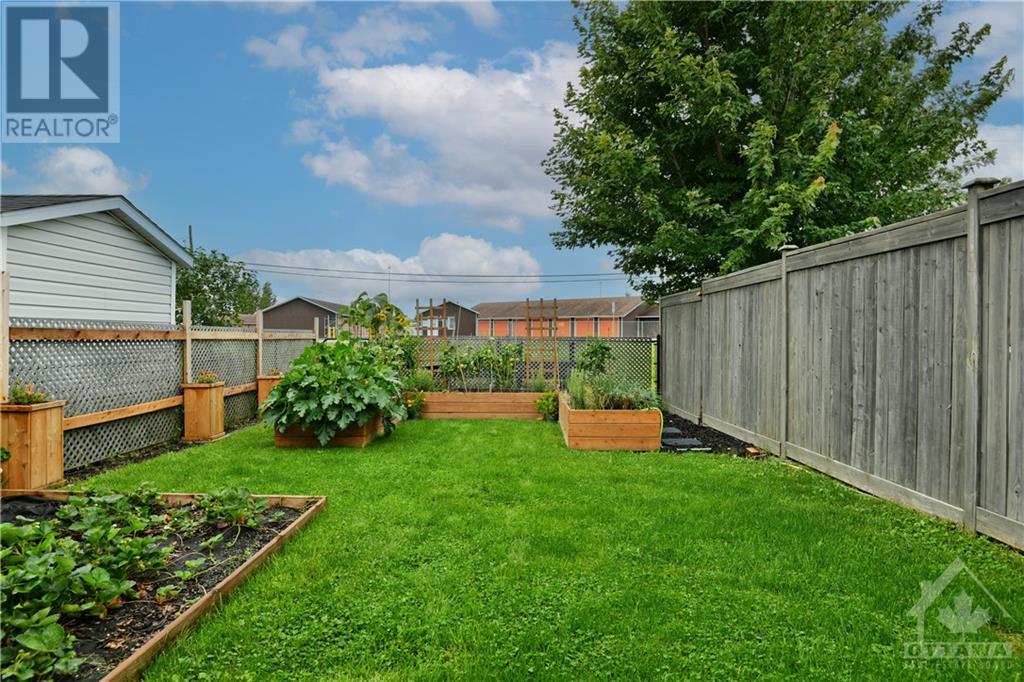50 ASHBURY STREET
Arnprior, Ontario K7S0A7
$474,900
| Bathroom Total | 2 |
| Bedrooms Total | 3 |
| Half Bathrooms Total | 1 |
| Year Built | 2009 |
| Cooling Type | Central air conditioning |
| Flooring Type | Hardwood, Laminate, Ceramic |
| Heating Type | Forced air |
| Heating Fuel | Natural gas |
| Stories Total | 2 |
| Primary Bedroom | Second level | 16'7" x 13'8" |
| Bedroom | Second level | 10'1" x 14'8" |
| Bedroom | Second level | 8'9" x 12'5" |
| 4pc Bathroom | Second level | 5'7" x 8'5" |
| Family room | Basement | 18'6" x 12'6" |
| Laundry room | Basement | 13'8" x 7'10" |
| Utility room | Basement | 14'8" x 6'7" |
| Kitchen | Main level | 15'0" x 8'9" |
| Living room | Main level | 10'3" x 11'2" |
| Dining room | Main level | 11'2" x 8'9" |
| 1pc Bathroom | Main level | 3'3" x 7'0" |
| Foyer | Main level | 6'9" x 12'4" |
YOU MAY ALSO BE INTERESTED IN…
Previous
Next

























































