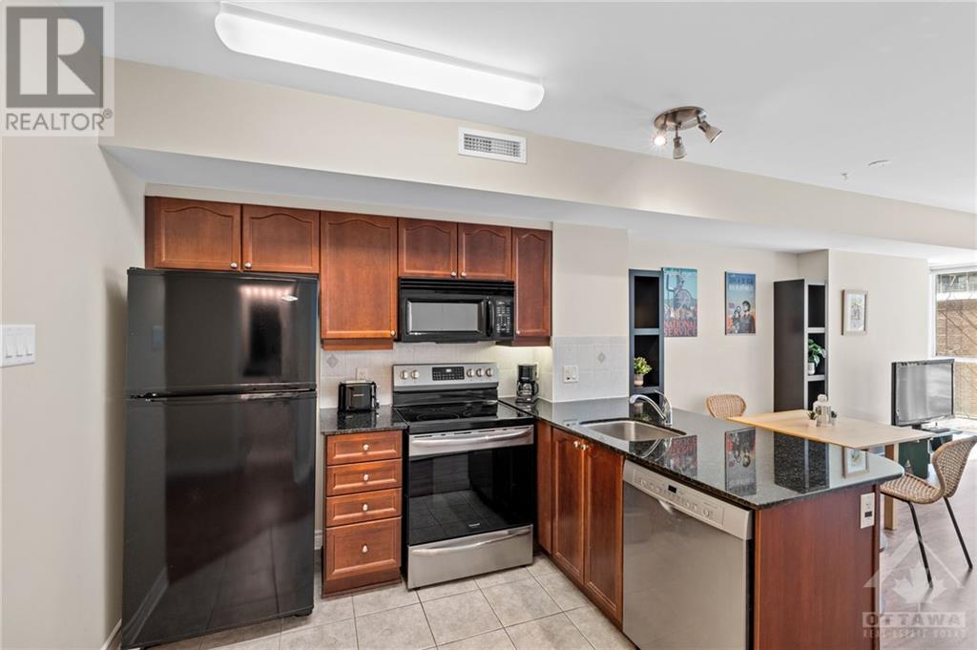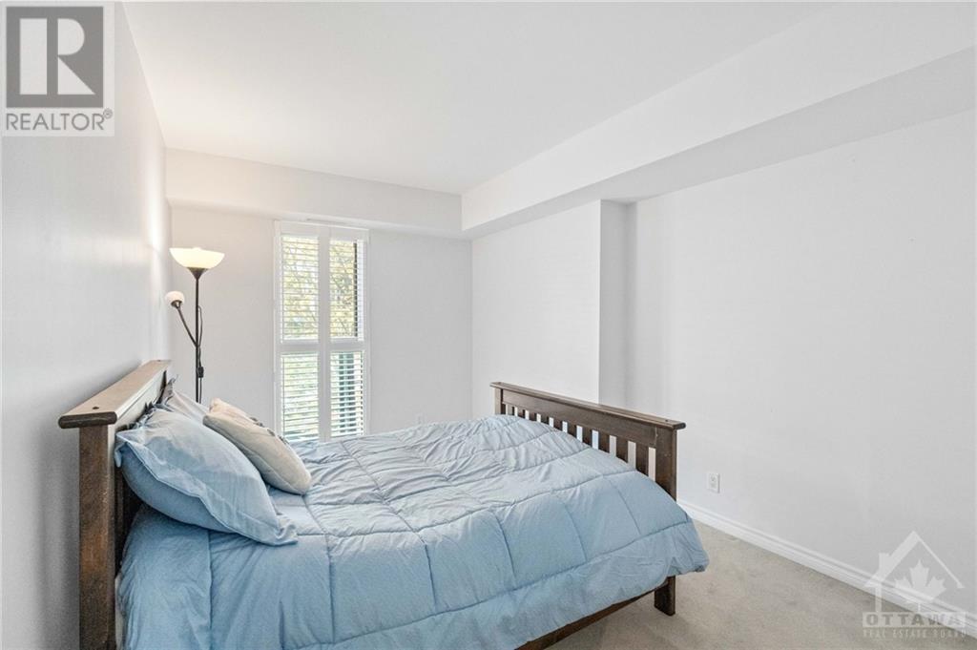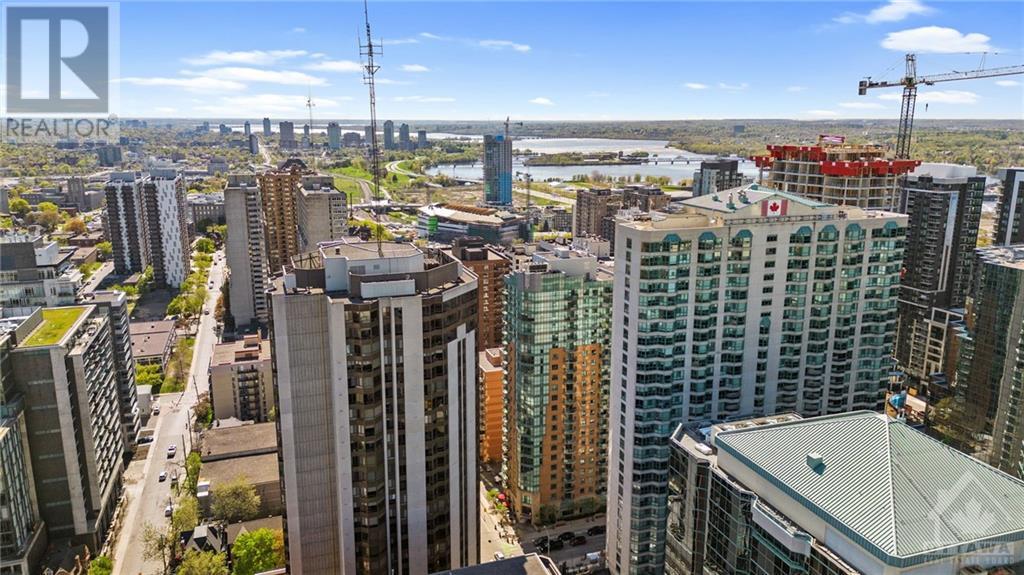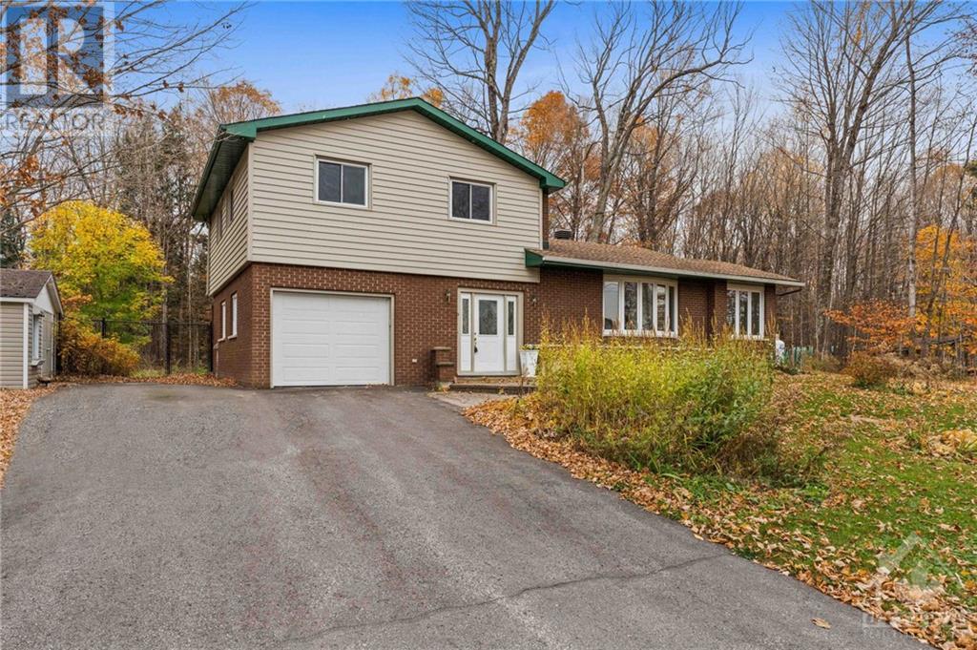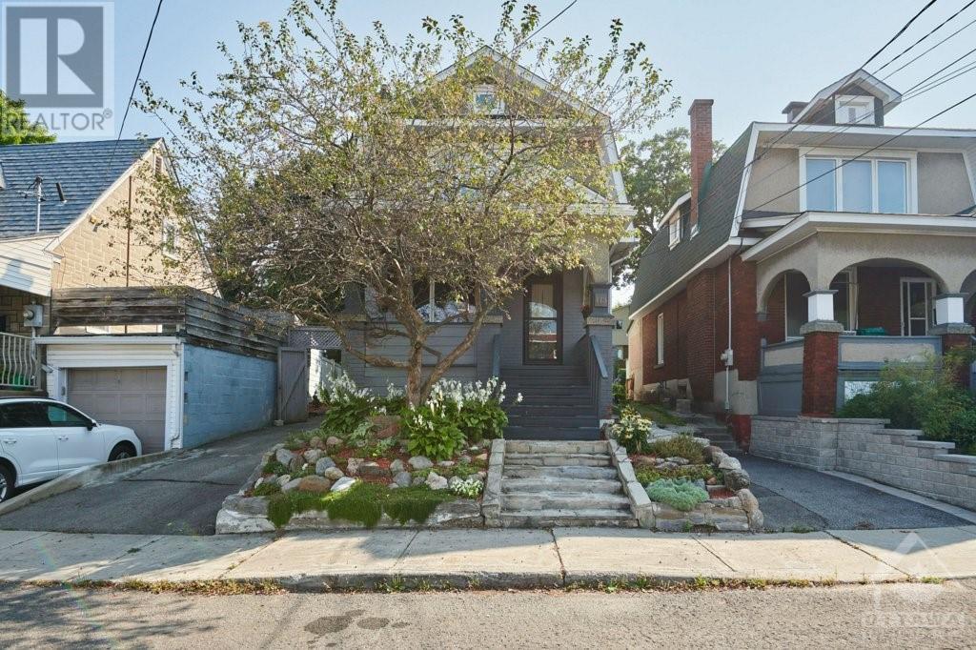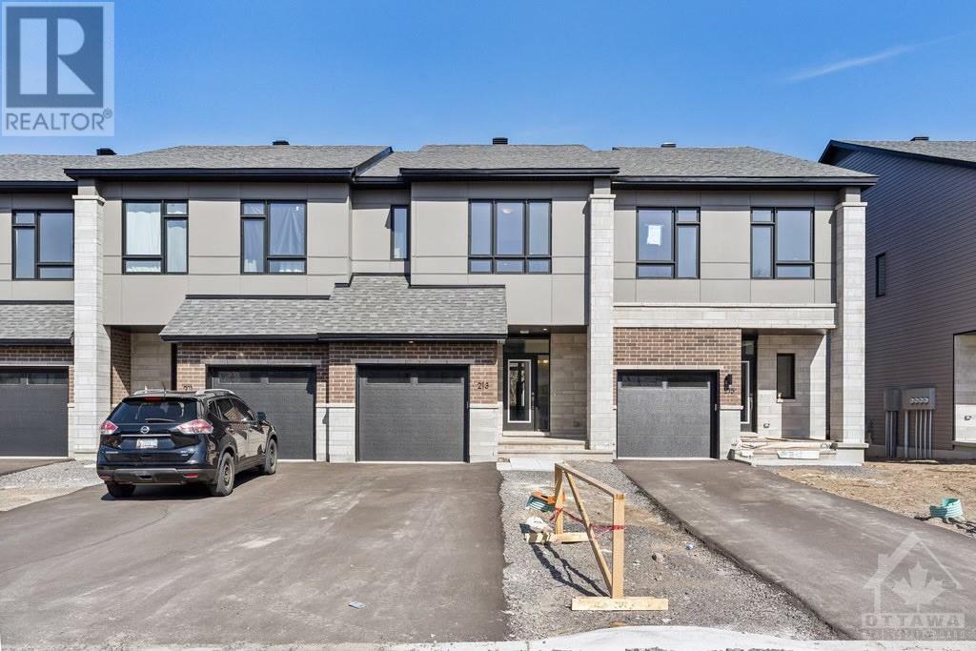445 LAURIER AVENUE UNIT#303
Ottawa, Ontario K1R0A2
$359,900
| Bathroom Total | 1 |
| Bedrooms Total | 1 |
| Half Bathrooms Total | 0 |
| Year Built | 2007 |
| Cooling Type | Central air conditioning |
| Flooring Type | Wall-to-wall carpet, Hardwood, Tile |
| Heating Type | Forced air |
| Heating Fuel | Natural gas |
| Stories Total | 1 |
| Living room | Main level | 16'3" x 10'6" |
| Kitchen | Main level | 8'1" x 7'0" |
| 3pc Bathroom | Main level | Measurements not available |
| Primary Bedroom | Main level | 14'0" x 9'1" |
| Laundry room | Main level | Measurements not available |
| Other | Main level | 10'4" x 4'0" |
YOU MAY ALSO BE INTERESTED IN…
Previous
Next










