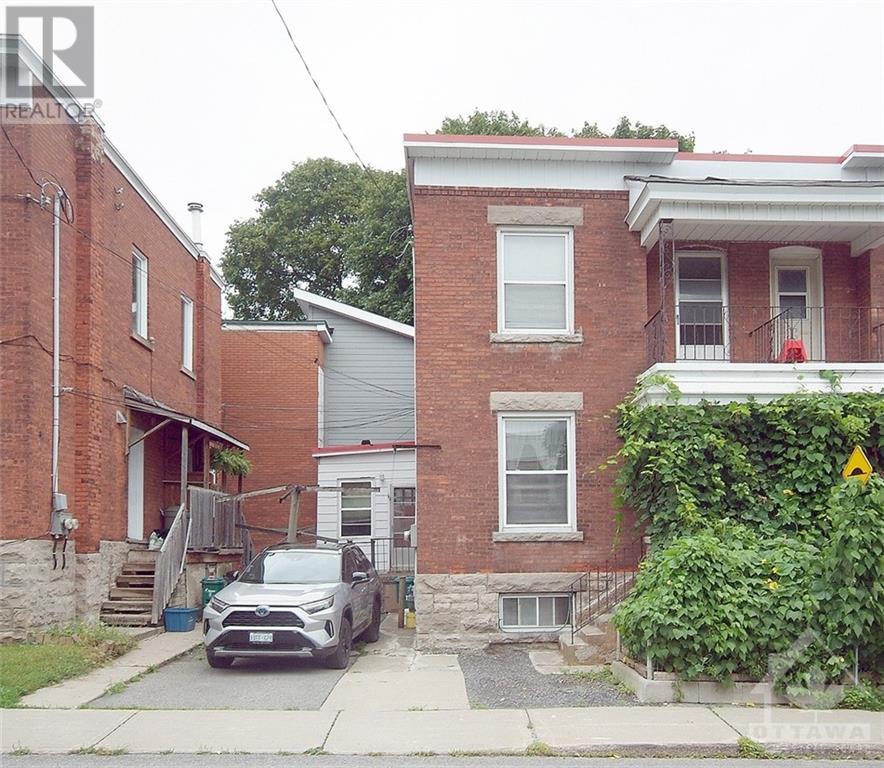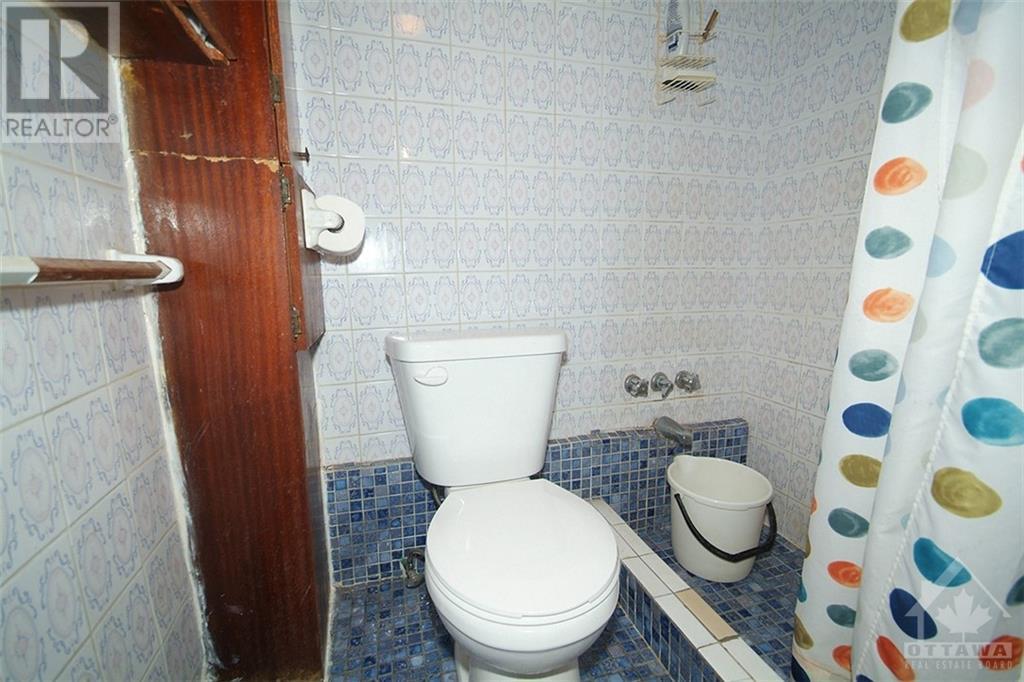153 PERCY STREET
Ottawa, Ontario K1R6E4
$570,000
| Bathroom Total | 2 |
| Bedrooms Total | 3 |
| Half Bathrooms Total | 1 |
| Cooling Type | None |
| Flooring Type | Mixed Flooring, Hardwood |
| Heating Type | Forced air |
| Heating Fuel | Natural gas |
| Stories Total | 2 |
| Primary Bedroom | Second level | 10'8" x 10'4" |
| Bedroom | Second level | 10'4" x 10'0" |
| Bedroom | Second level | 10'4" x 9'7" |
| Loft | Second level | 11'0" x 6'4" |
| Full bathroom | Second level | 6'6" x 6'1" |
| Partial bathroom | Basement | Measurements not available |
| Laundry room | Basement | Measurements not available |
| Storage | Basement | Measurements not available |
| Living room | Main level | 10'11" x 10'4" |
| Dining room | Main level | 10'4" x 9'8" |
| Kitchen | Main level | 16'3" x 11'8" |
| Other | Main level | 8'9" x 7'2" |
YOU MAY ALSO BE INTERESTED IN…
Previous
Next











































