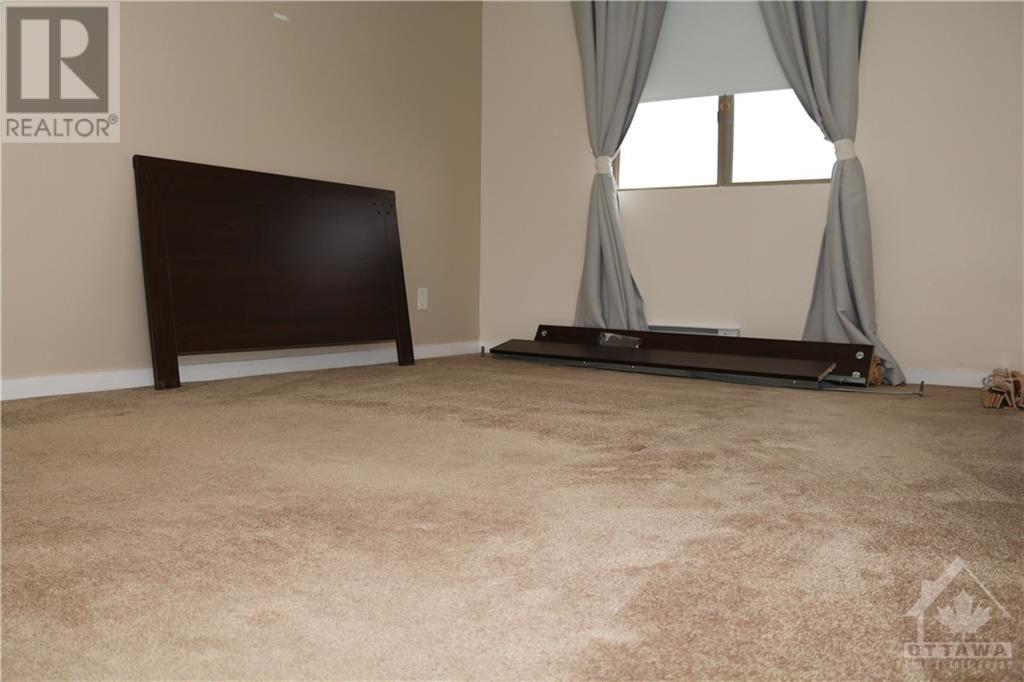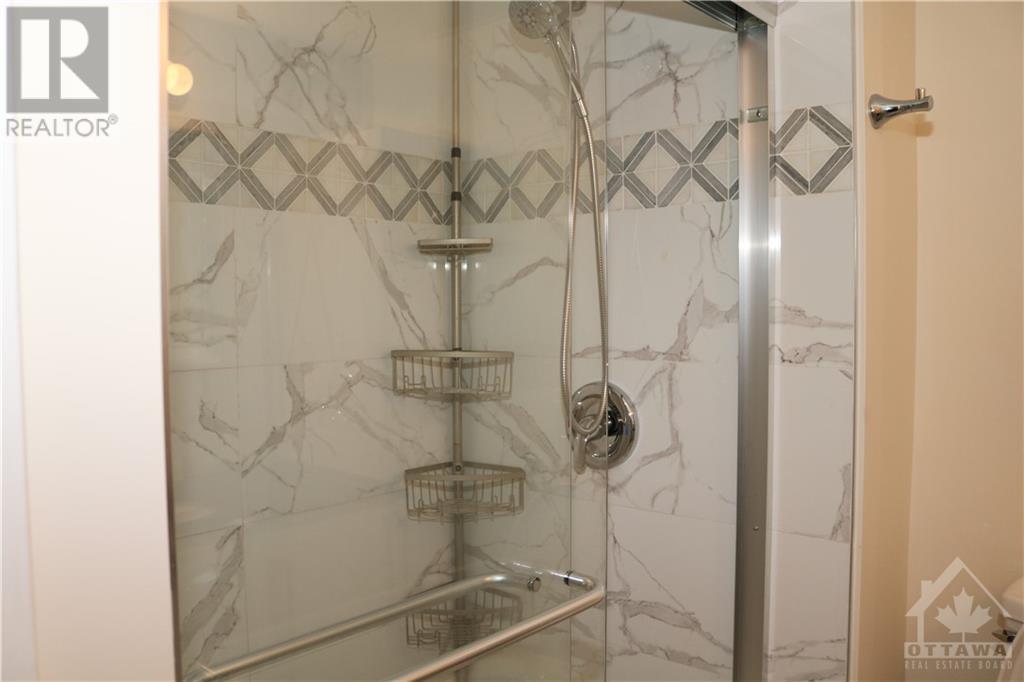2760 CAROUSEL CRESCENT UNIT#1509
Ottawa, Ontario K1T2N4
$399,000
| Bathroom Total | 2 |
| Bedrooms Total | 2 |
| Half Bathrooms Total | 0 |
| Year Built | 1986 |
| Cooling Type | Central air conditioning |
| Flooring Type | Wall-to-wall carpet, Mixed Flooring, Laminate, Tile |
| Heating Type | Heat Pump |
| Heating Fuel | Electric |
| Stories Total | 1 |
| Living room | Main level | 19'6" x 11'6" |
| Dining room | Main level | 11'0" x 8'9" |
| Kitchen | Main level | 11'0" x 9'0" |
| Primary Bedroom | Main level | 14'0" x 10'6" |
| 3pc Ensuite bath | Main level | Measurements not available |
| Bedroom | Main level | 12'8" x 9'0" |
| 3pc Ensuite bath | Main level | Measurements not available |
| Solarium | Main level | 9'0" x 7'10" |
YOU MAY ALSO BE INTERESTED IN…
Previous
Next

























































