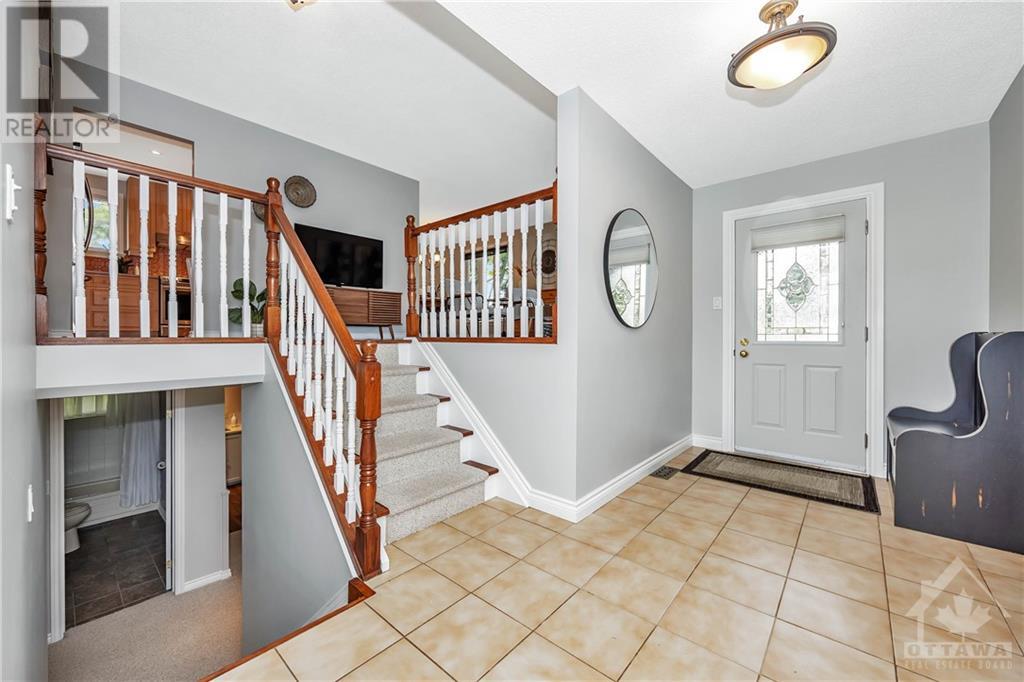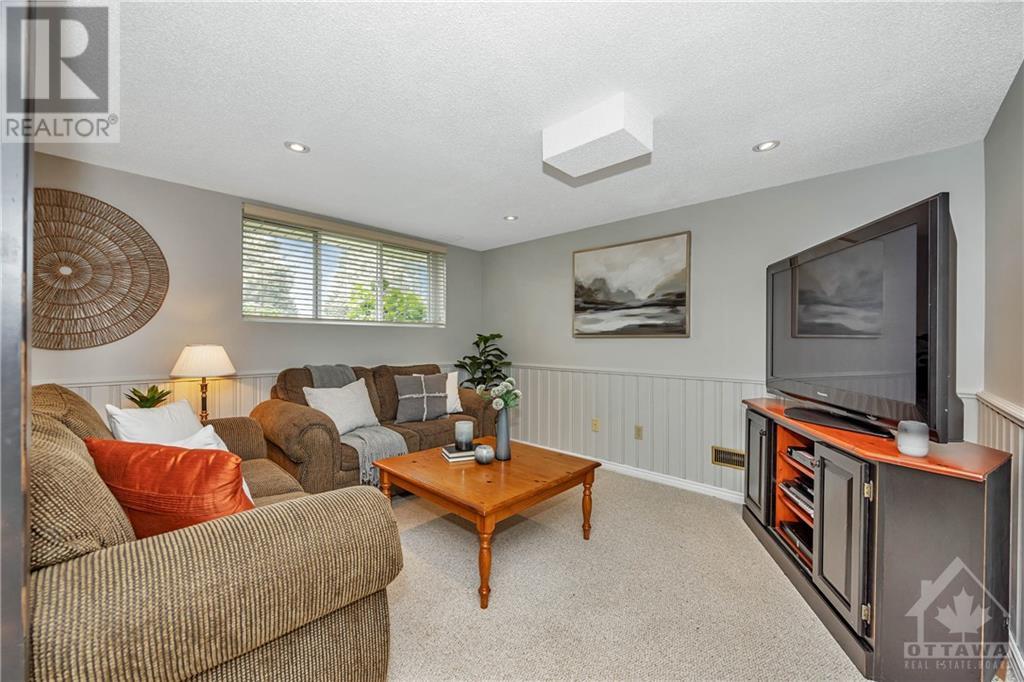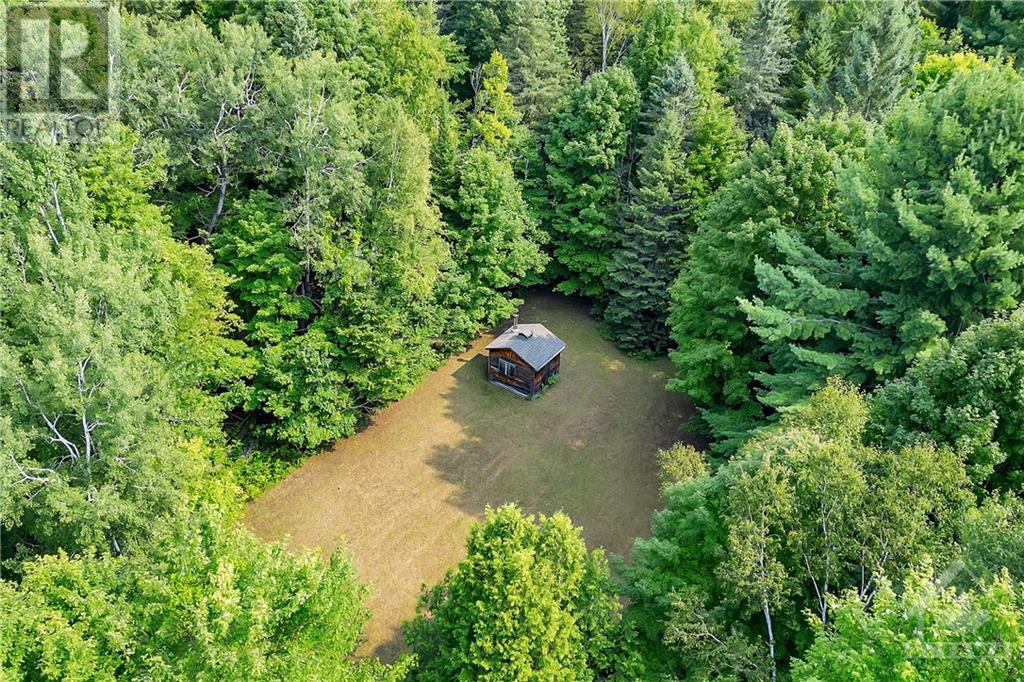1032 WILLIAM MOONEY ROAD
Carp, Ontario K0A1L0
$1,198,000
| Bathroom Total | 2 |
| Bedrooms Total | 3 |
| Half Bathrooms Total | 0 |
| Year Built | 1975 |
| Cooling Type | Central air conditioning, Air exchanger |
| Flooring Type | Wall-to-wall carpet, Hardwood, Tile |
| Heating Type | Forced air |
| Heating Fuel | Natural gas |
| Stories Total | 1 |
| Recreation room | Basement | 21'10" x 15'9" |
| Office | Basement | 13'0" x 7'4" |
| Laundry room | Basement | 13'0" x 8'1" |
| 4pc Bathroom | Basement | 10'9" x 4'11" |
| Utility room | Basement | 19'10" x 10'9" |
| Foyer | Main level | 13'2" x 7'11" |
| Living room | Main level | 20'1" x 11'1" |
| Mud room | Main level | 4'1" x 3'8" |
| Family room | Main level | 22'11" x 11'8" |
| Dining room | Main level | 11'1" x 10'6" |
| Kitchen | Main level | 13'11" x 10'9" |
| Primary Bedroom | Main level | 13'1" x 10'9" |
| Bedroom | Main level | 11'8" x 9'9" |
| Bedroom | Main level | 9'3" x 8'3" |
| 4pc Bathroom | Main level | 10'9" x 6'11" |
YOU MAY ALSO BE INTERESTED IN…
Previous
Next

























































