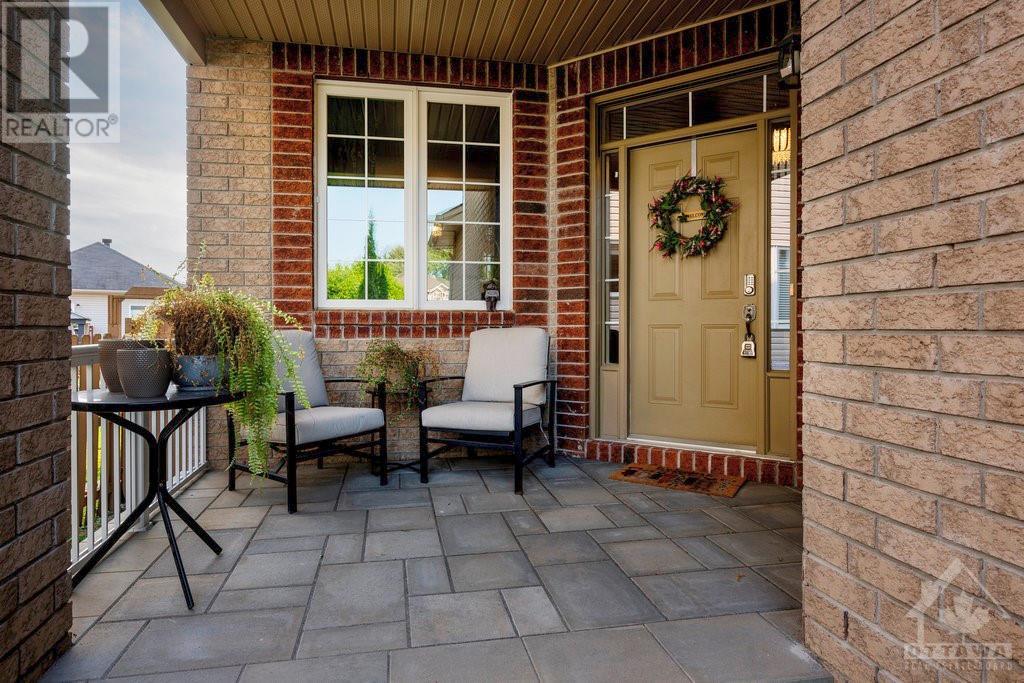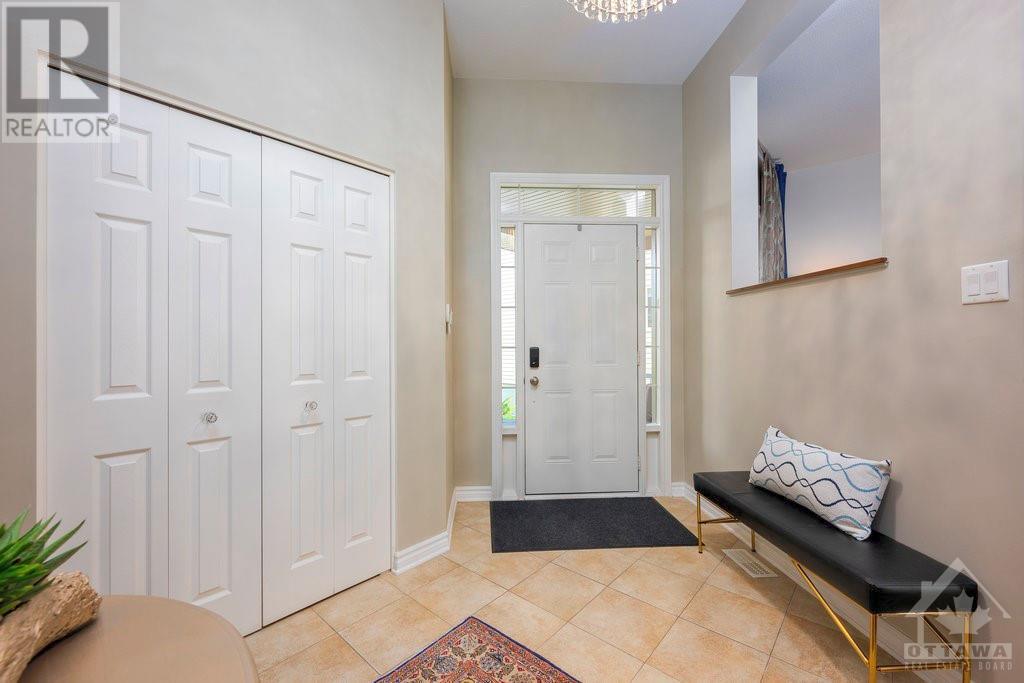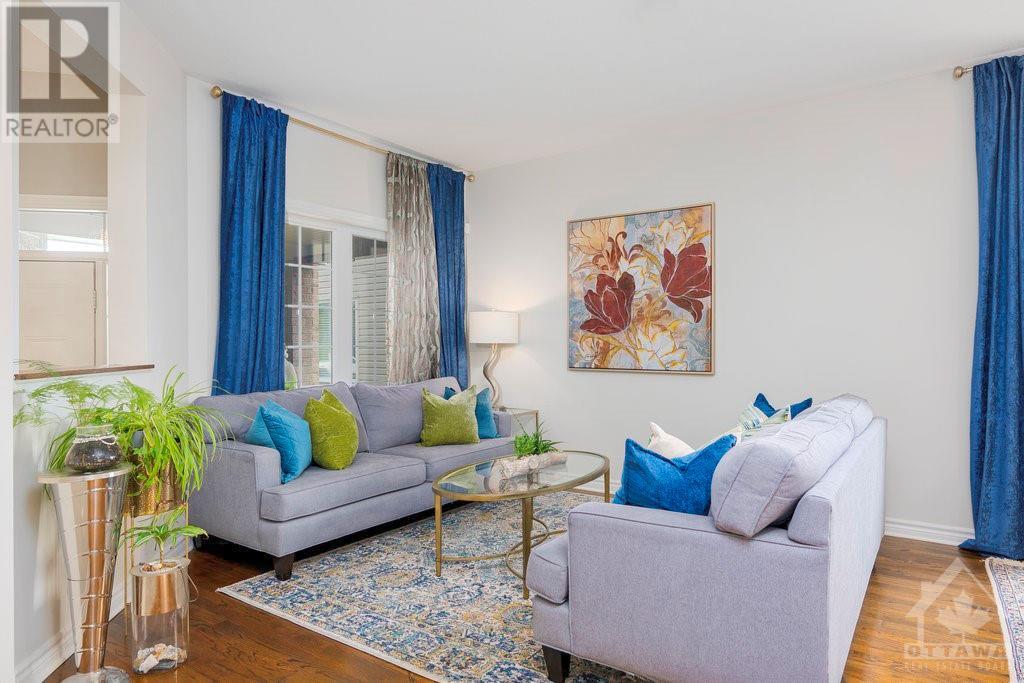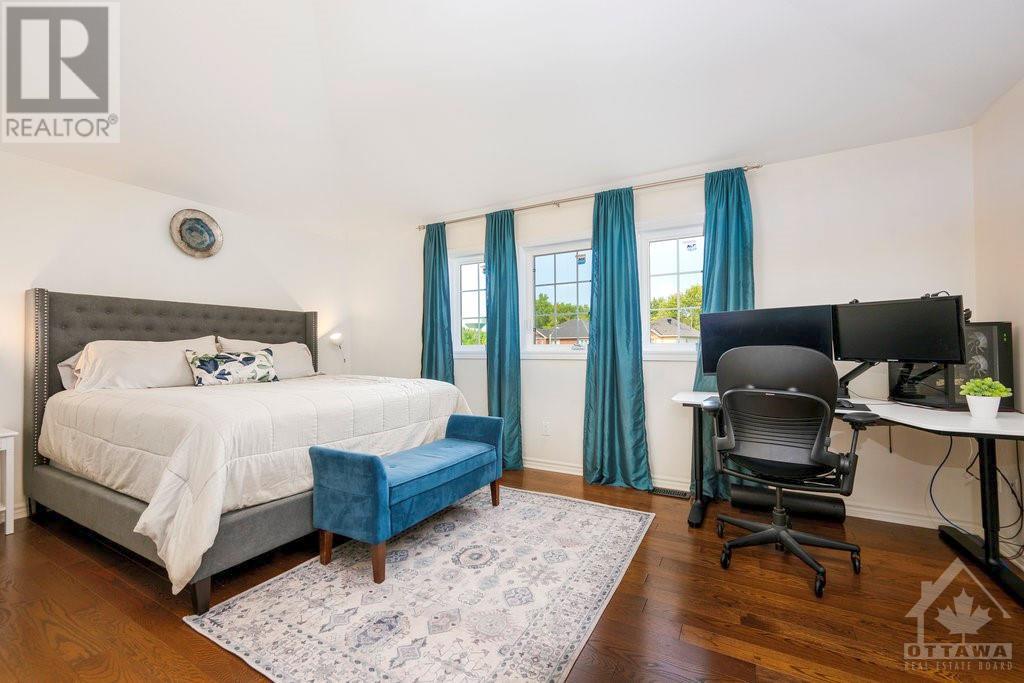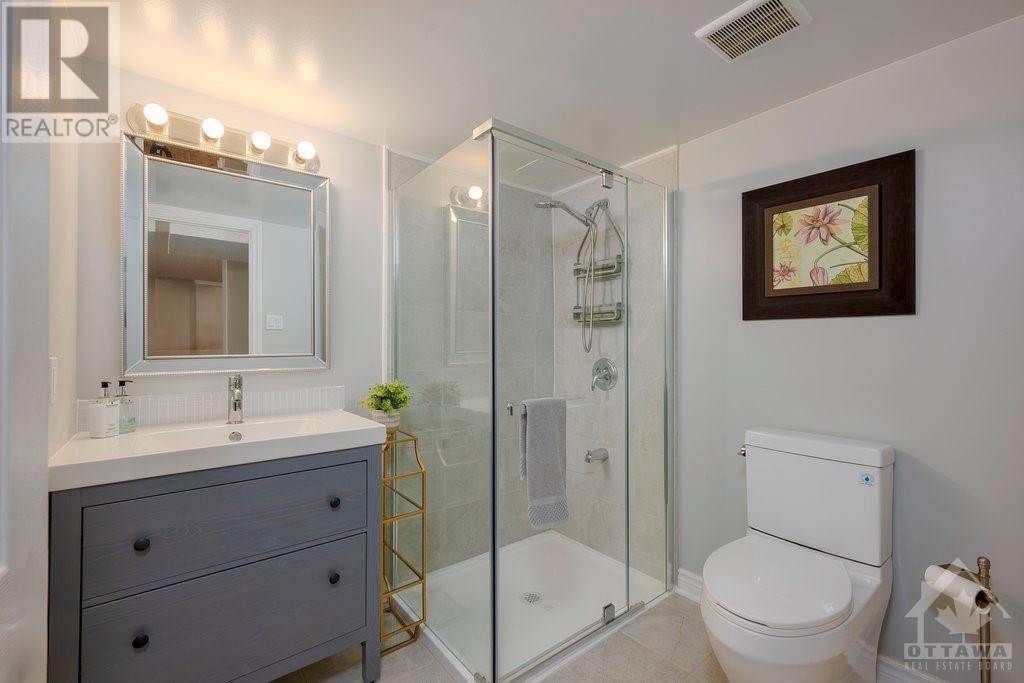278 KIWANIS COURT
Ottawa, Ontario K1T0H7
$1,049,900
| Bathroom Total | 5 |
| Bedrooms Total | 4 |
| Half Bathrooms Total | 1 |
| Year Built | 2010 |
| Cooling Type | Central air conditioning |
| Flooring Type | Wall-to-wall carpet, Hardwood, Tile |
| Heating Type | Forced air |
| Heating Fuel | Natural gas |
| Stories Total | 2 |
| Primary Bedroom | Second level | 17'3" x 14'0" |
| 5pc Ensuite bath | Second level | Measurements not available |
| Other | Second level | 5'8" x 4'1" |
| Other | Second level | 7'5" x 5'0" |
| Bedroom | Second level | 14'9" x 11'1" |
| 3pc Ensuite bath | Second level | Measurements not available |
| Bedroom | Second level | 17'9" x 11'0" |
| Bedroom | Second level | 10'7" x 9'4" |
| 3pc Bathroom | Second level | Measurements not available |
| Recreation room | Lower level | 23'11" x 20'5" |
| Family room | Lower level | 11'5" x 10'11" |
| 3pc Bathroom | Lower level | Measurements not available |
| Storage | Lower level | Measurements not available |
| Laundry room | Lower level | Measurements not available |
| Foyer | Main level | Measurements not available |
| Partial bathroom | Main level | 6'1" x 5'4" |
| Living room | Main level | 11'10" x 8'6" |
| Dining room | Main level | 8'9" x 7'11" |
| Office | Main level | 9'4" x 8'8" |
| Kitchen | Main level | 14'10" x 7'11" |
| Family room/Fireplace | Main level | 12'9" x 9'4" |
YOU MAY ALSO BE INTERESTED IN…
Previous
Next



