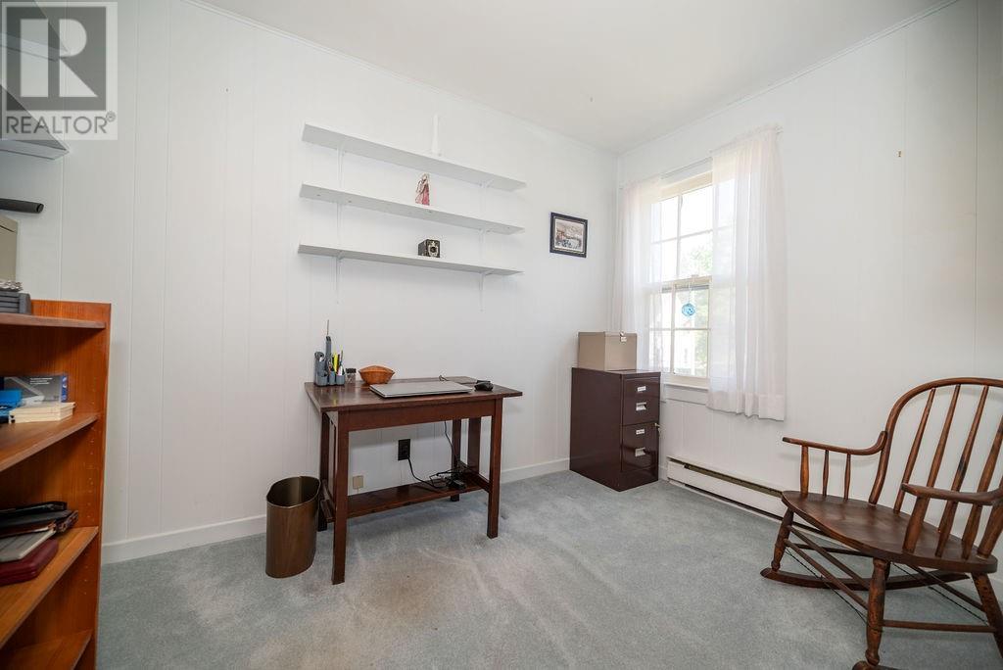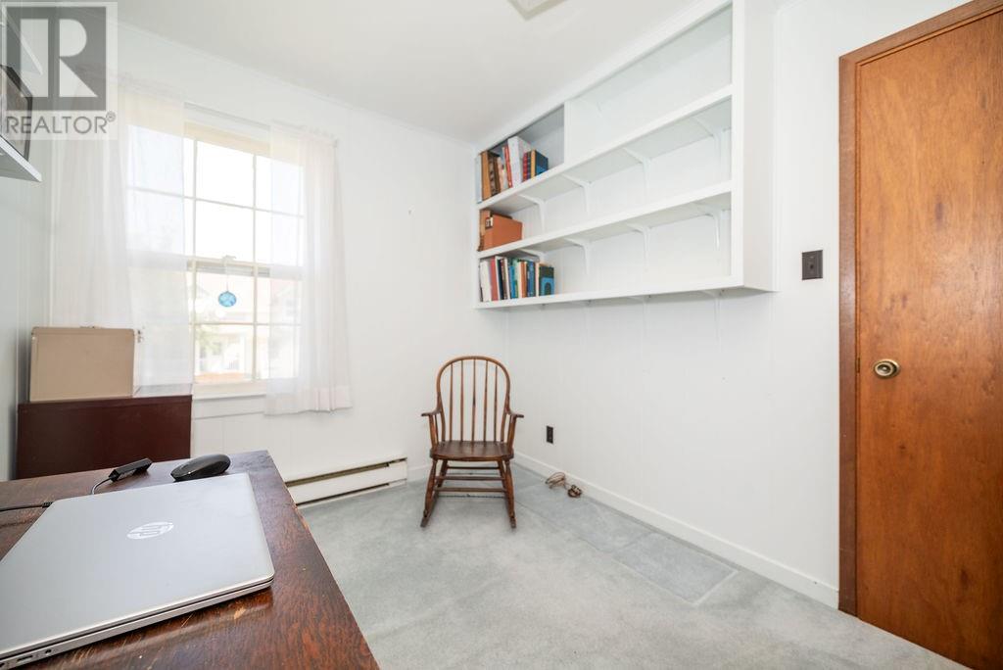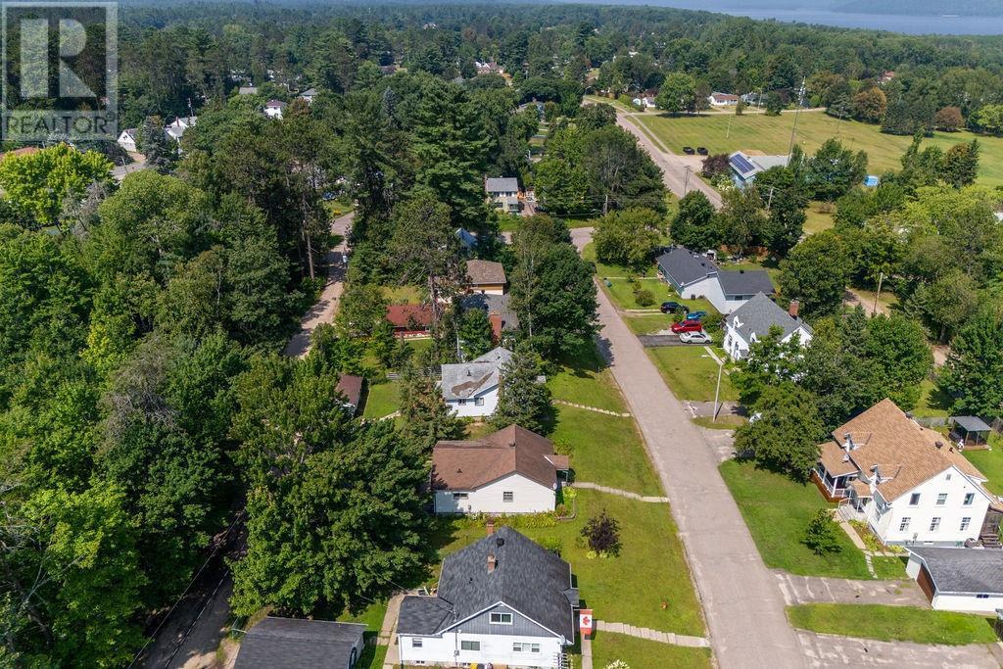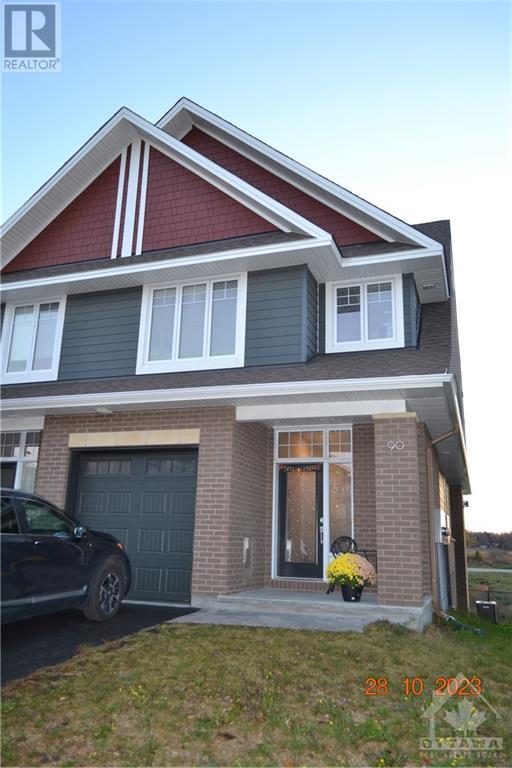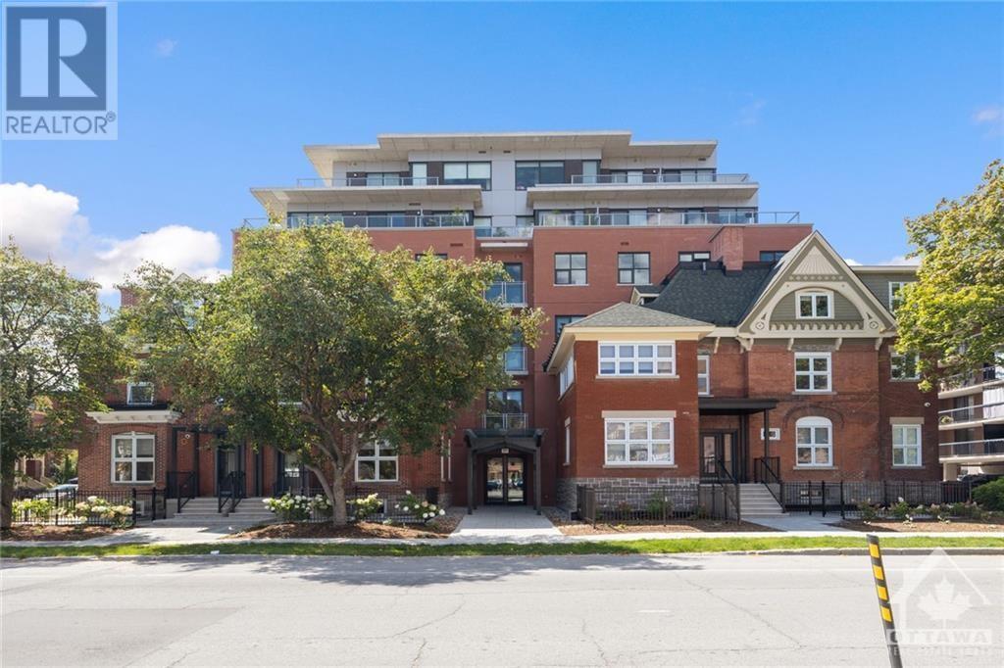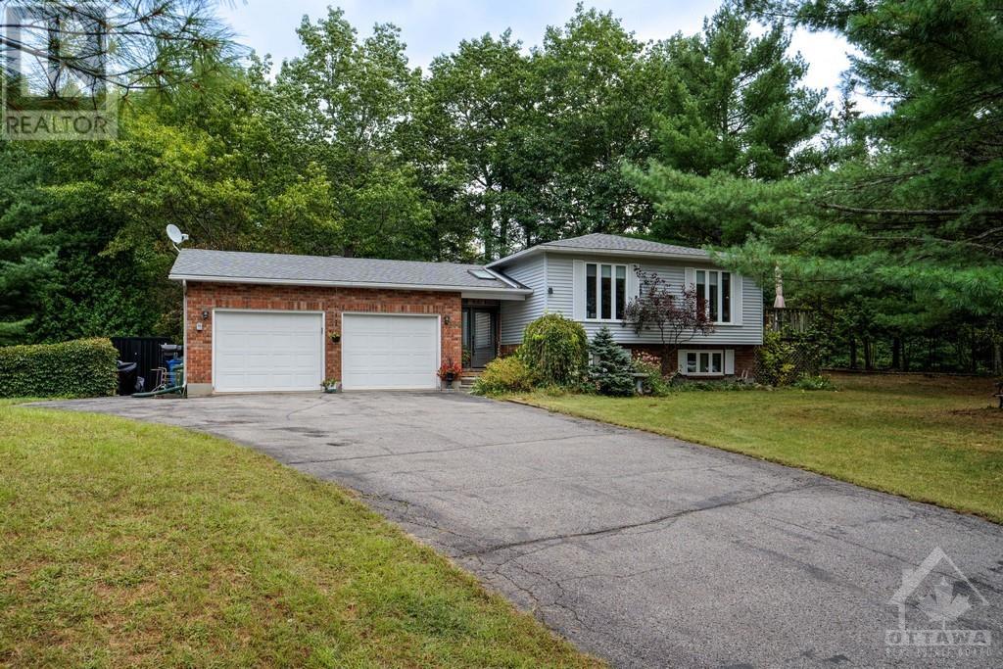11 WOLFE AVENUE
Deep River, Ontario K0J1P0
$299,900
| Bathroom Total | 1 |
| Bedrooms Total | 3 |
| Half Bathrooms Total | 0 |
| Cooling Type | None |
| Flooring Type | Carpet over Hardwood, Vinyl |
| Heating Type | Forced air |
| Heating Fuel | Natural gas |
| Stories Total | 1 |
| Recreation room | Basement | 15'2" x 11'2" |
| Laundry room | Basement | 11'0" x 6'3" |
| Utility room | Basement | 7'1" x 8'2" |
| Kitchen | Main level | 10'0" x 11'8" |
| Living room | Main level | 15'6" x 11'8" |
| 4pc Bathroom | Main level | 4'9" x 8'2" |
| Bedroom | Main level | 9'7" x 11'8" |
| Bedroom | Main level | 7'9" x 9'8" |
| Bedroom | Main level | 9'8" x 11'8" |
| Foyer | Main level | 11'9" x 3'4" |
YOU MAY ALSO BE INTERESTED IN…
Previous
Next












