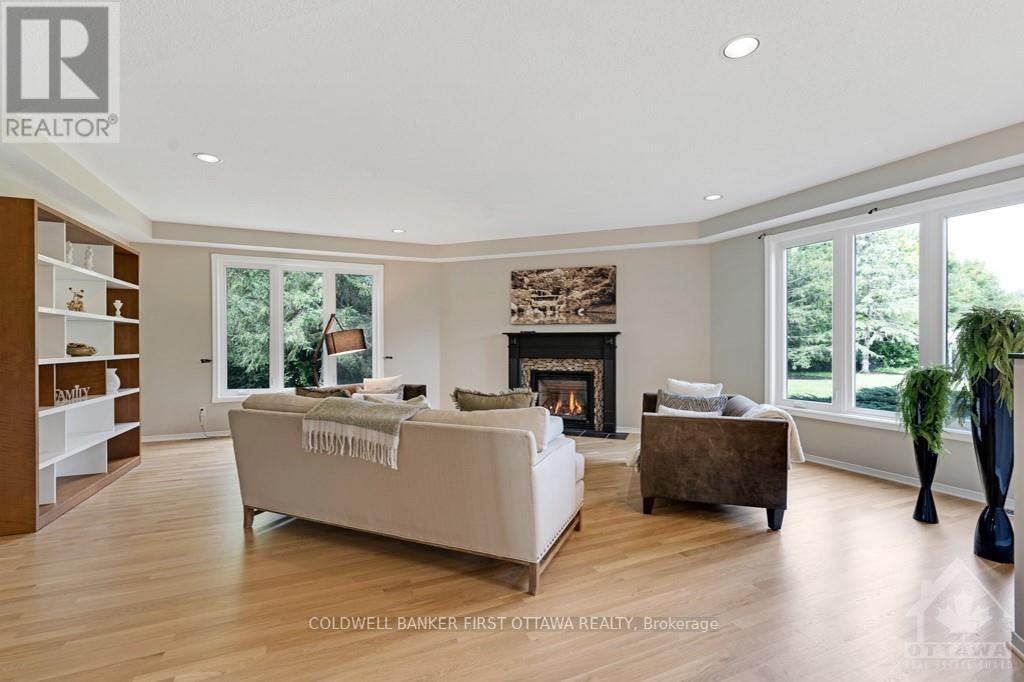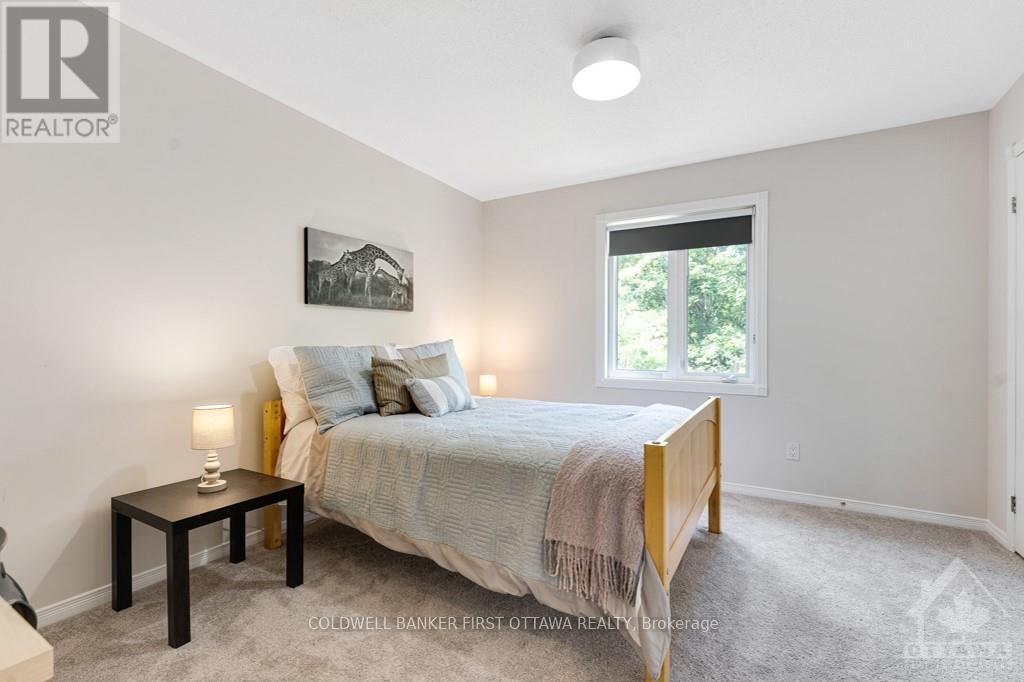5525 PETTAPIECE CRESCENT
Ottawa, Ontario K4M1C6
$1,998,900
| Bathroom Total | 5 |
| Bedrooms Total | 5 |
| Cooling Type | Central air conditioning |
| Heating Type | Forced air |
| Heating Fuel | Natural gas |
| Stories Total | 2 |
| Primary Bedroom | Second level | 7.82 m x 4.74 m |
| Other | Second level | 3.25 m x 2.87 m |
| Bathroom | Second level | 3.65 m x 2.79 m |
| Bedroom | Second level | 6.32 m x 5.89 m |
| Bathroom | Second level | 2.43 m x 1.52 m |
| Bedroom | Second level | 5.35 m x 4.29 m |
| Bedroom | Second level | 4.31 m x 3.86 m |
| Bedroom | Second level | 4.01 m x 3.5 m |
| Bathroom | Second level | 4.01 m x 1.82 m |
| Family room | Lower level | 5.58 m x 4.41 m |
| Recreational, Games room | Lower level | 5.91 m x 5.66 m |
| Den | Lower level | 6.57 m x 5.48 m |
| Sitting room | Lower level | 3.68 m x 2.59 m |
| Exercise room | Lower level | 7.23 m x 4.39 m |
| Bathroom | Lower level | 3.27 m x 2.15 m |
| Other | Lower level | 4.47 m x 4.29 m |
| Utility room | Lower level | 3.5 m x 2.81 m |
| Utility room | Lower level | 3.04 m x 2.87 m |
| Foyer | Main level | 3.02 m x 2.33 m |
| Office | Main level | 5.18 m x 3.22 m |
| Living room | Main level | 5.71 m x 5.51 m |
| Dining room | Main level | 5.18 m x 3.22 m |
| Kitchen | Main level | 7.31 m x 6.4 m |
| Dining room | Main level | 4.16 m x 3.73 m |
| Family room | Main level | 7.41 m x 6.5 m |
| Laundry room | Main level | 3.91 m x 3.17 m |
| Bathroom | Main level | 2 m x 1.49 m |
YOU MAY ALSO BE INTERESTED IN…
Previous
Next

























































