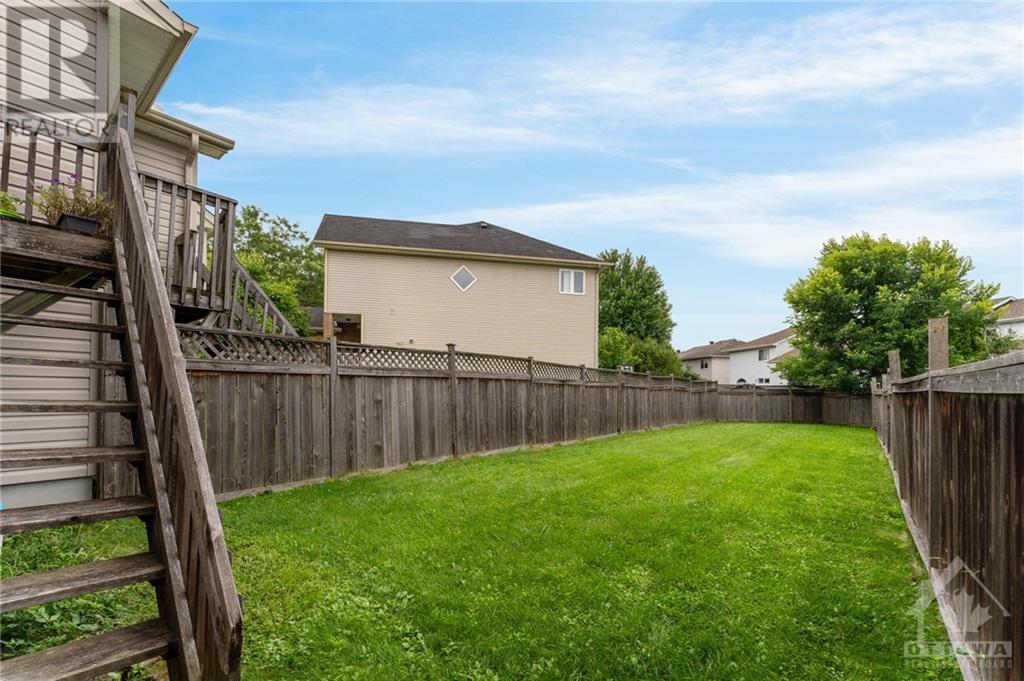66 SADDLESMITH CIRCLE
Ottawa, Ontario K2M2Y9
$2,650
| Bathroom Total | 3 |
| Bedrooms Total | 3 |
| Half Bathrooms Total | 1 |
| Year Built | 2003 |
| Cooling Type | Central air conditioning |
| Flooring Type | Wall-to-wall carpet, Hardwood, Tile |
| Heating Type | Forced air |
| Heating Fuel | Natural gas |
| Stories Total | 2 |
| Primary Bedroom | Second level | 16'0" x 13'0" |
| 4pc Ensuite bath | Second level | Measurements not available |
| Bedroom | Second level | 12'0" x 10'0" |
| Bedroom | Second level | 11'0" x 8'8" |
| 4pc Bathroom | Second level | Measurements not available |
| Family room | Lower level | 21'0" x 15'0" |
| Laundry room | Lower level | Measurements not available |
| Storage | Lower level | Measurements not available |
| Living room/Fireplace | Main level | 15'8" x 9'4" |
| Dining room | Main level | 13'3" x 10'0" |
| Kitchen | Main level | 14'0" x 10'0" |
| 2pc Bathroom | Main level | Measurements not available |
YOU MAY ALSO BE INTERESTED IN…
Previous
Next



















































