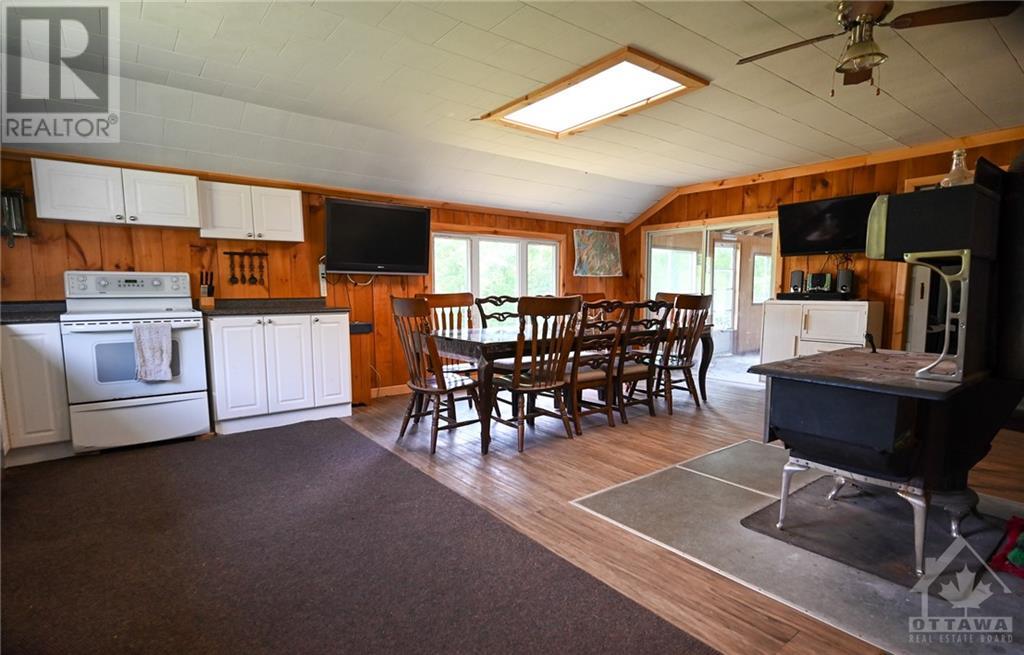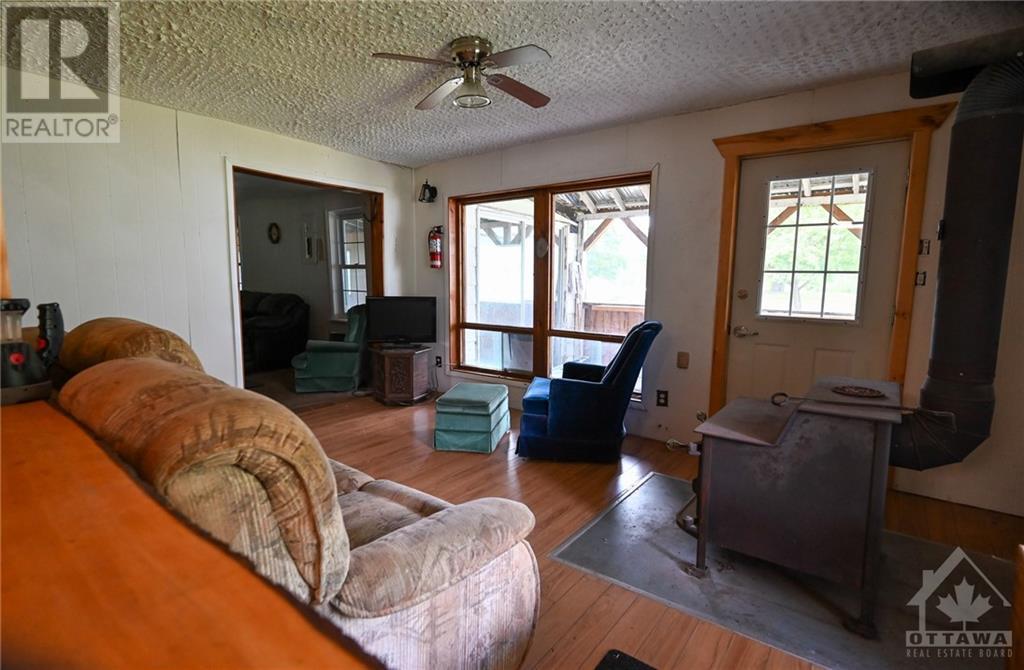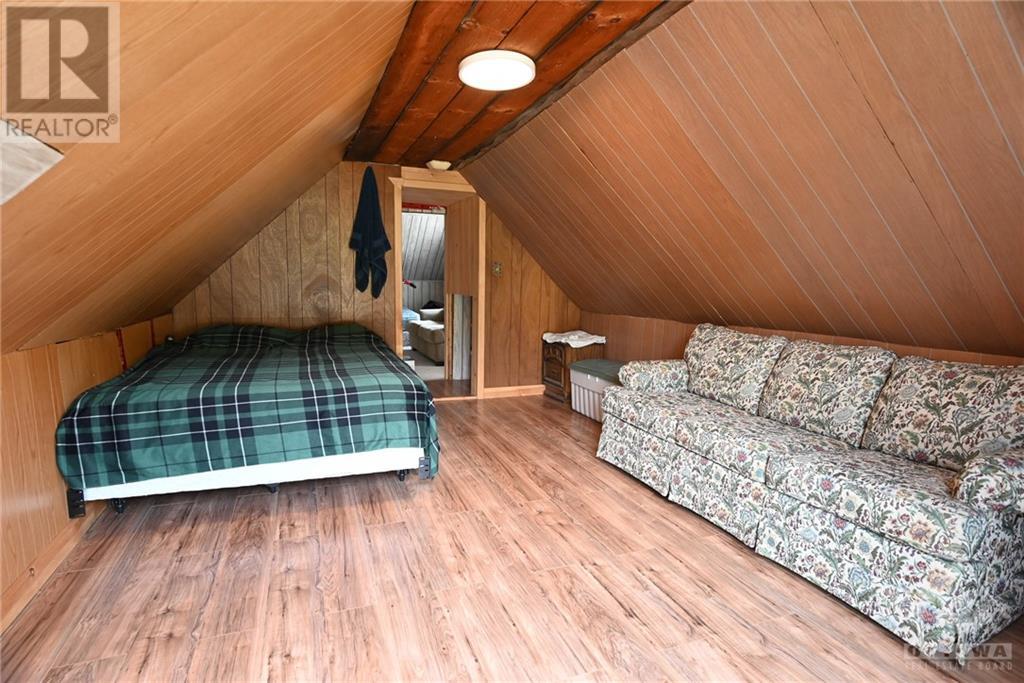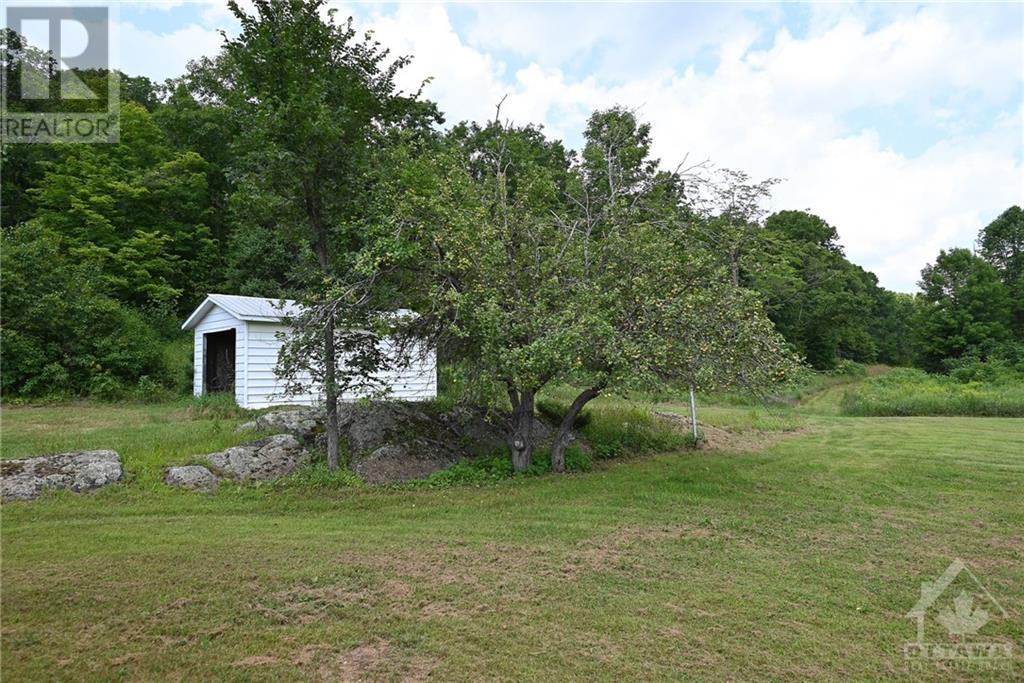1018 FOLGER ROAD
Ompah, Ontario K0H2J0
$399,000
| Bathroom Total | 2 |
| Bedrooms Total | 4 |
| Half Bathrooms Total | 1 |
| Cooling Type | None |
| Flooring Type | Laminate |
| Heating Type | Other |
| Heating Fuel | Oil |
| Stories Total | 2 |
| Bedroom | Second level | 9'7" x 17'4" |
| Bedroom | Second level | 14'6" x 10'7" |
| Bedroom | Second level | 15'7" x 11'10" |
| Full bathroom | Second level | 6'9" x 5'0" |
| Kitchen | Main level | 12'0" x 15'0" |
| Dining room | Main level | 12'0" x 15'0" |
| 2pc Bathroom | Main level | 3'0" x 5'6" |
| Bedroom | Main level | 17'0" x 10'5" |
| Sitting room | Main level | 15'6" x 11'6" |
| Living room | Main level | 17'0" x 14'5" |
YOU MAY ALSO BE INTERESTED IN…
Previous
Next

















































