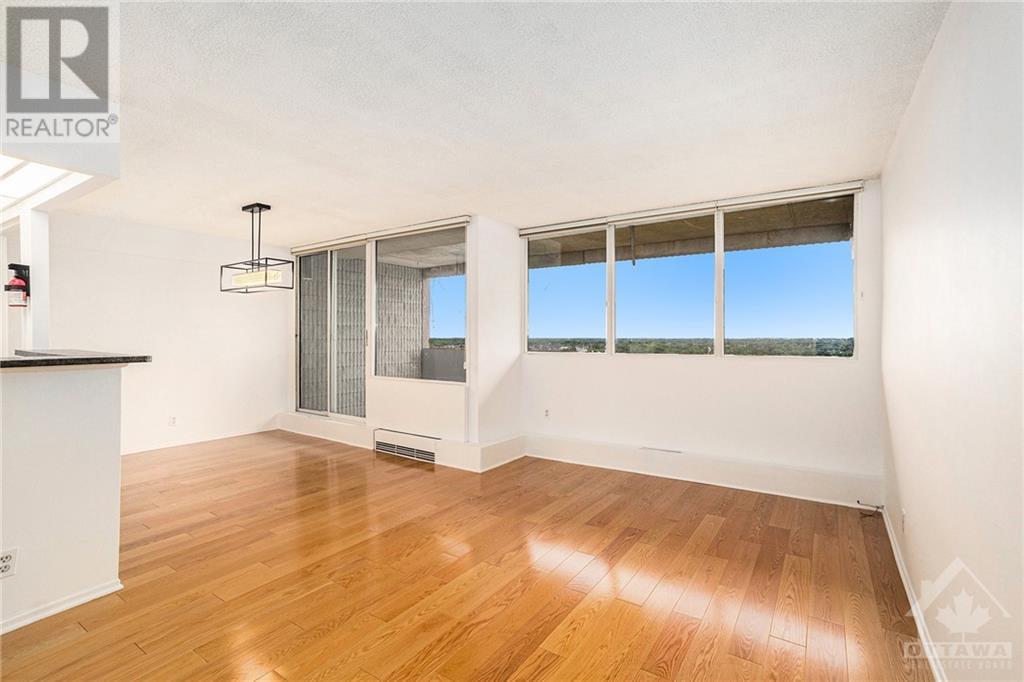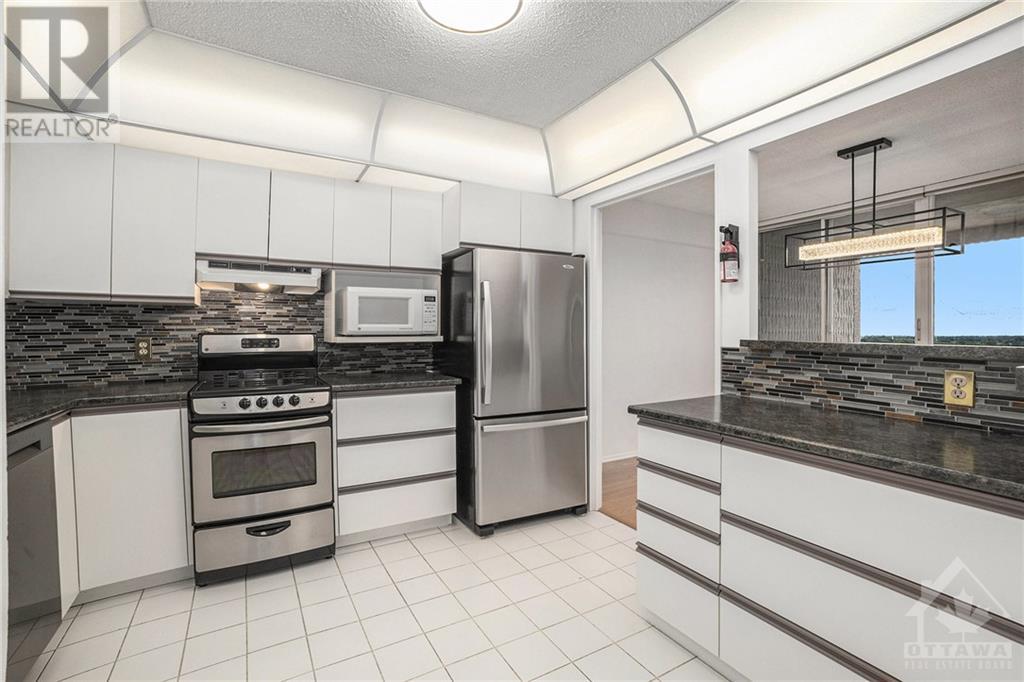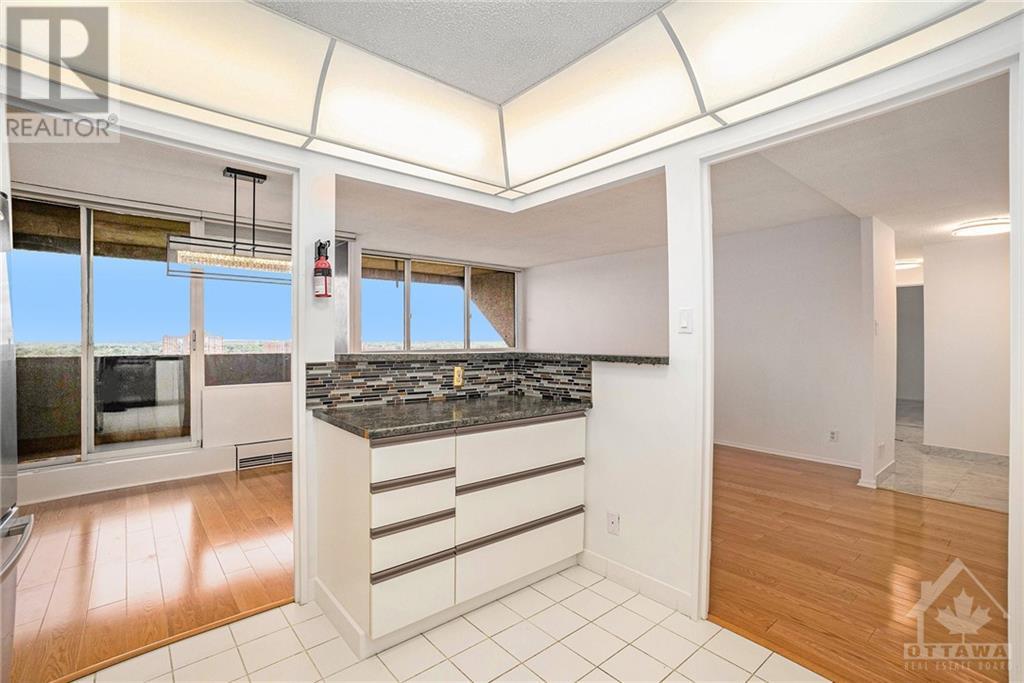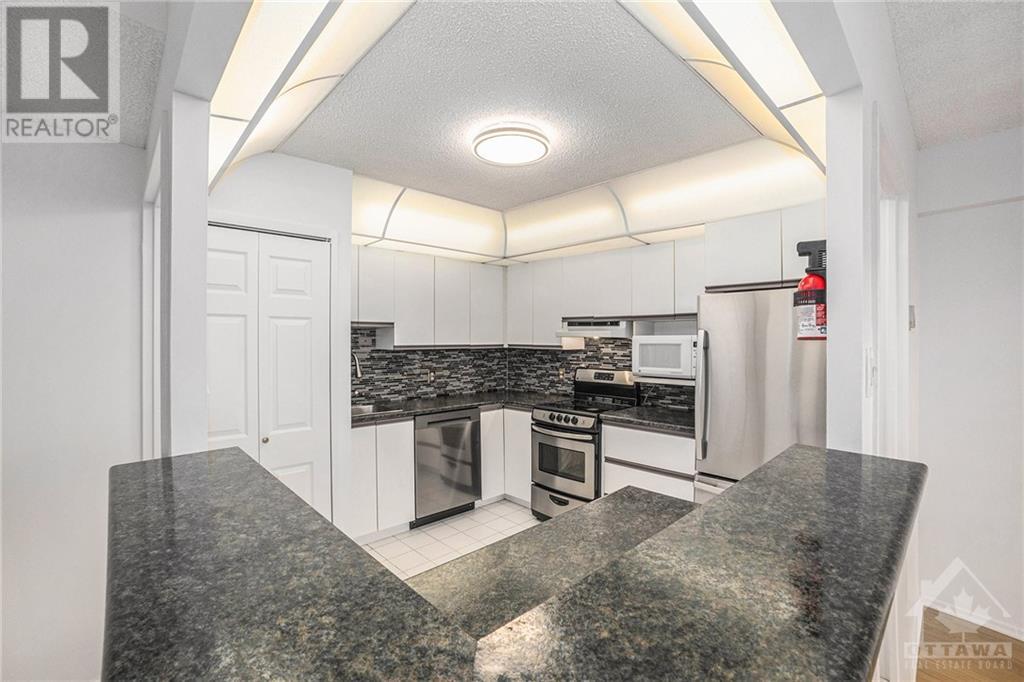1285 CAHILL DRIVE UNIT#1901
Ottawa, Ontario K1V9A7
$309,900
| Bathroom Total | 1 |
| Bedrooms Total | 2 |
| Half Bathrooms Total | 0 |
| Year Built | 1976 |
| Cooling Type | Heat Pump |
| Flooring Type | Wall-to-wall carpet, Hardwood, Tile |
| Heating Type | Baseboard heaters |
| Heating Fuel | Electric |
| Stories Total | 1 |
| Foyer | Main level | 6'1" x 5'8" |
| Living room | Main level | 18'8" x 10'2" |
| Dining room | Main level | 10'5" x 8'5" |
| Kitchen | Main level | 10'5" x 10'4" |
| Primary Bedroom | Main level | 16'7" x 10'11" |
| Other | Main level | 9'3" x 3'7" |
| Bedroom | Main level | 12'9" x 9'5" |
| 4pc Bathroom | Main level | 7'3" x 5'9" |
| Pantry | Main level | 4'11" x 2'11" |
| Other | Main level | 9'11" x 7'6" |
| Other | Main level | 9'5" x 2'10" |
YOU MAY ALSO BE INTERESTED IN…
Previous
Next

















































