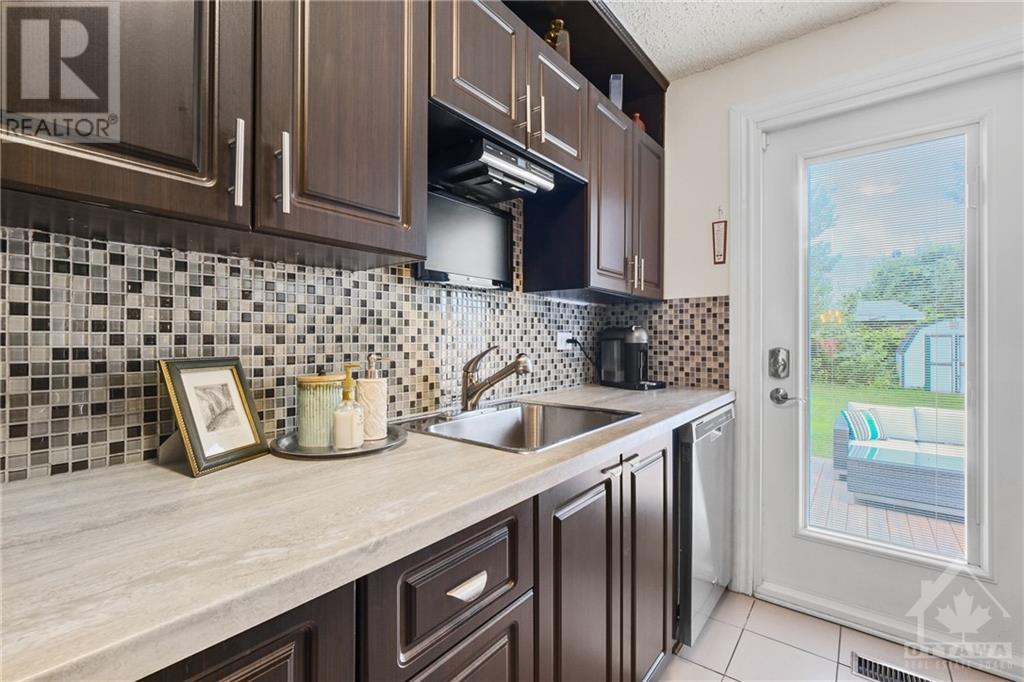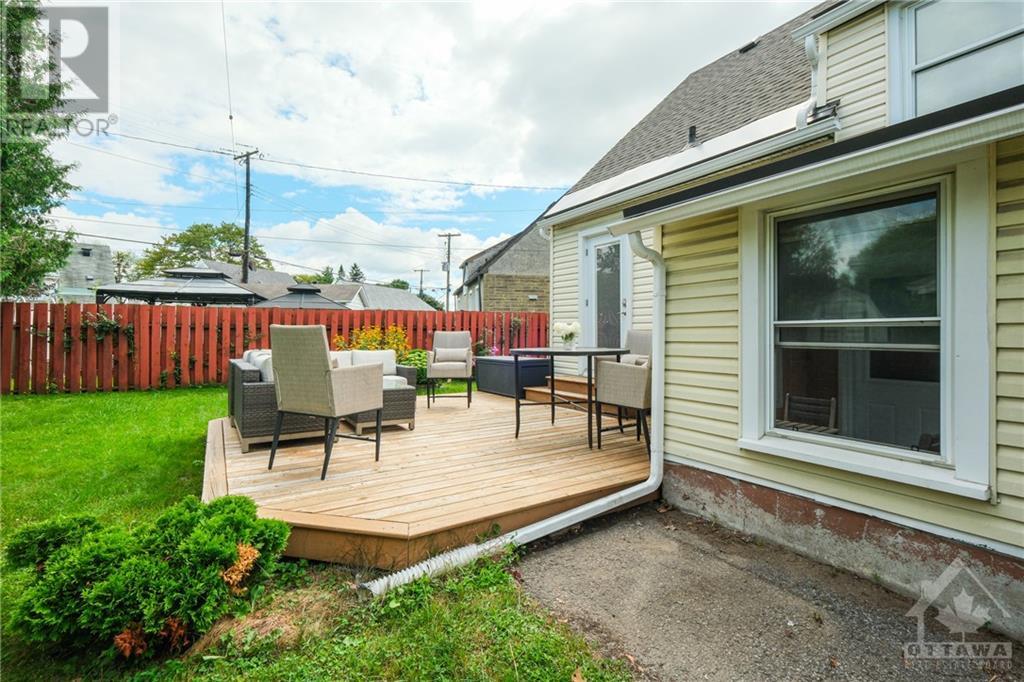845 MERIVALE ROAD
Ottawa, Ontario K1Z5Z7
$3,300
| Bathroom Total | 2 |
| Bedrooms Total | 2 |
| Half Bathrooms Total | 0 |
| Cooling Type | Central air conditioning |
| Flooring Type | Wall-to-wall carpet, Mixed Flooring, Hardwood |
| Heating Type | Forced air |
| Heating Fuel | Natural gas |
| Primary Bedroom | Second level | 13'10" x 13'0" |
| Bedroom | Second level | 11'8" x 11'5" |
| Recreation room | Lower level | 19'8" x 11'9" |
| Den | Lower level | 11'6" x 8'6" |
| Other | Lower level | 9'6" x 5'5" |
| 3pc Bathroom | Lower level | 8'3" x 5'3" |
| Laundry room | Lower level | Measurements not available |
| Living room | Main level | 11'9" x 11'0" |
| Dining room | Main level | 11'5" x 11'2" |
| Kitchen | Main level | 13'0" x 7'3" |
| Living room | Main level | 12'8" x 8'0" |
| 4pc Bathroom | Main level | 7'10" x 5'5" |
| Porch | Main level | Measurements not available |
YOU MAY ALSO BE INTERESTED IN…
Previous
Next
























































