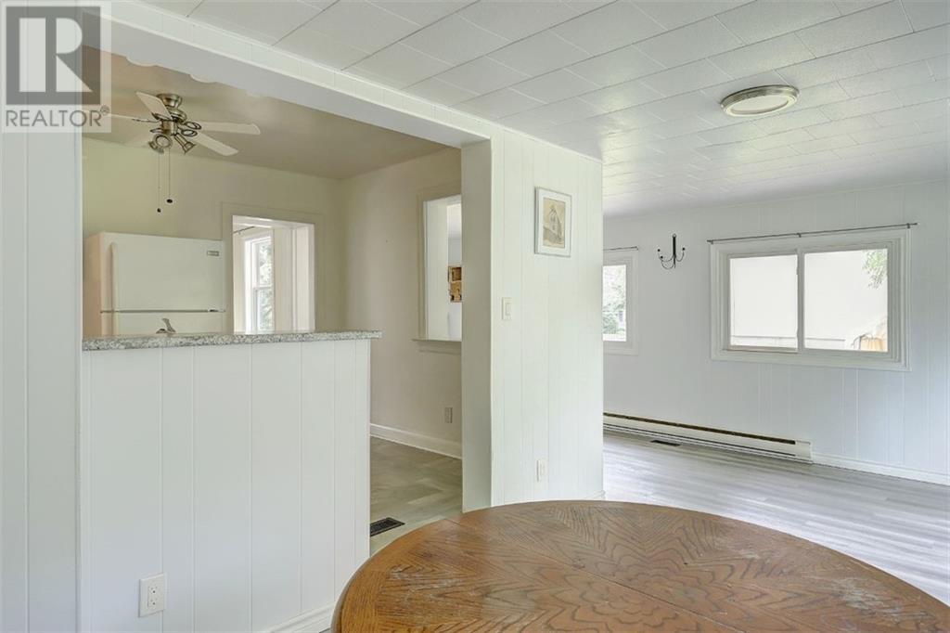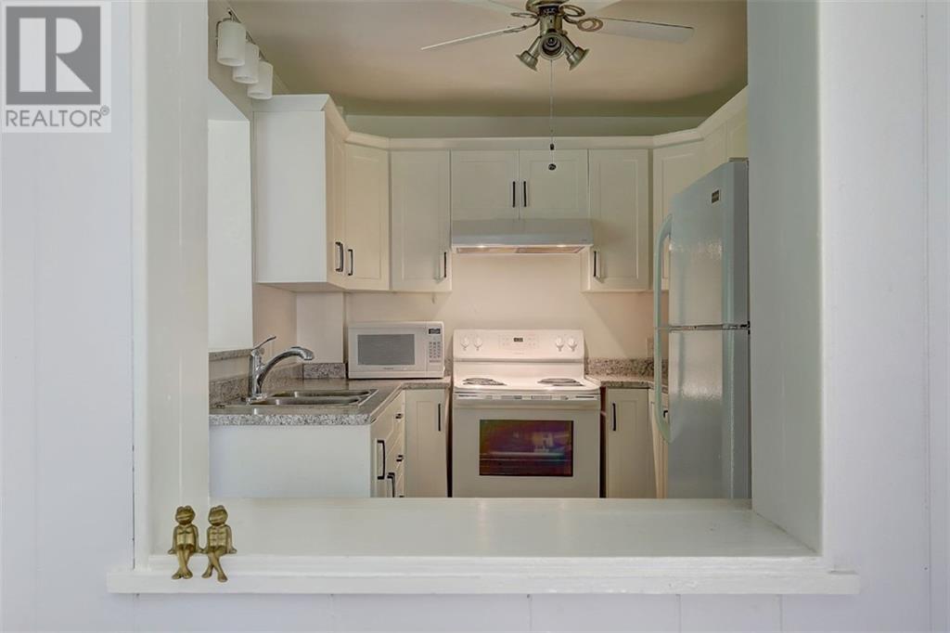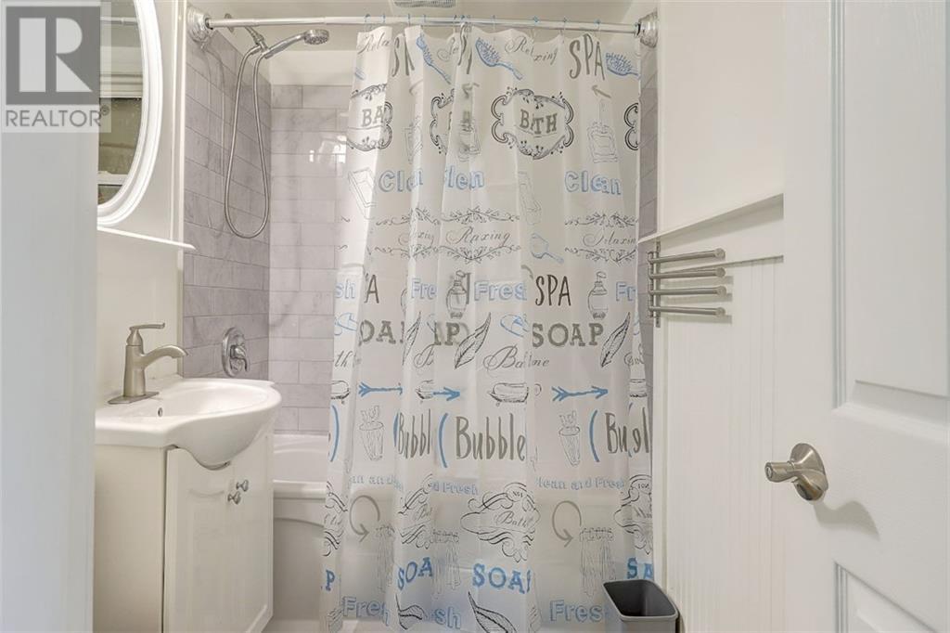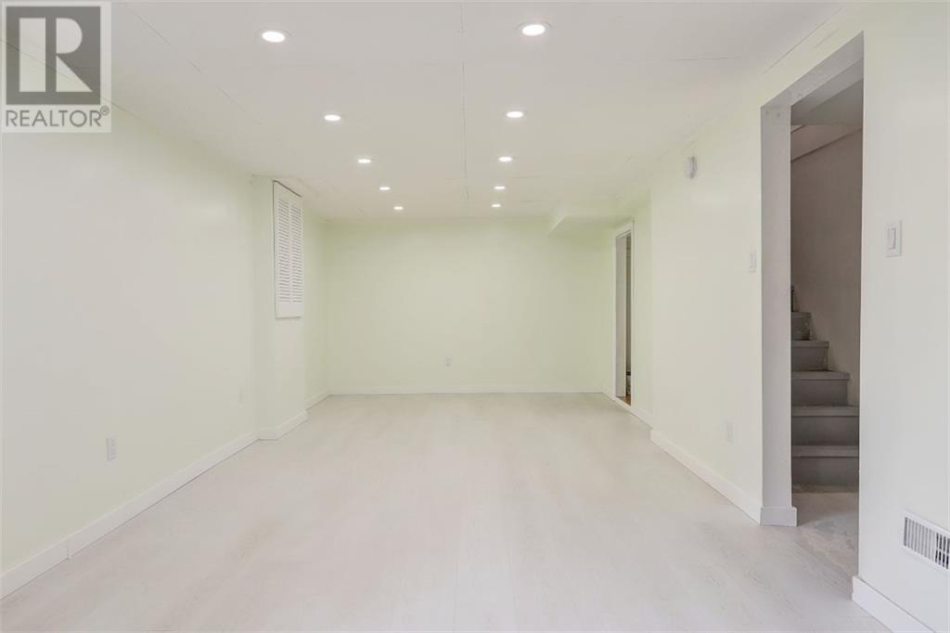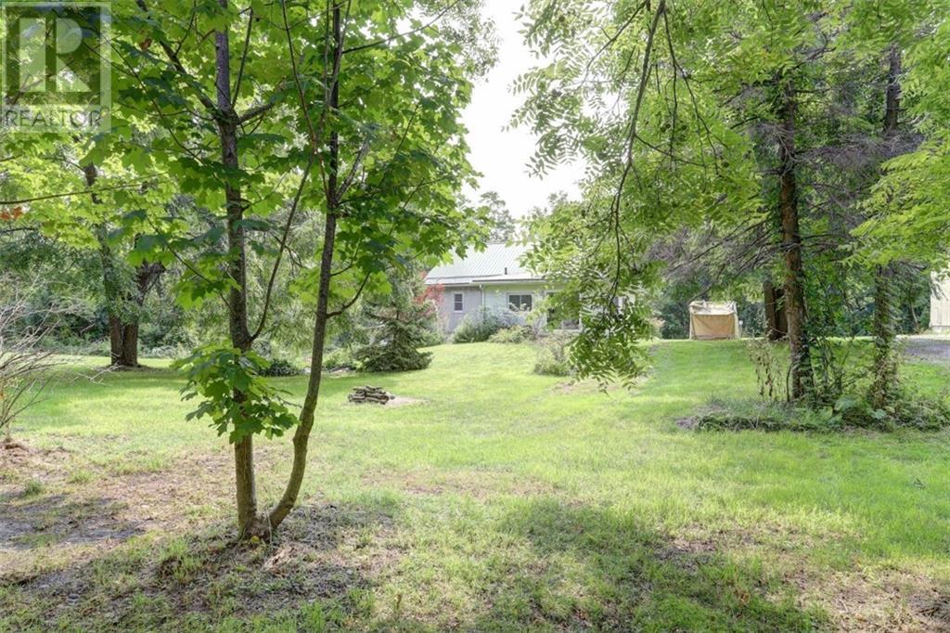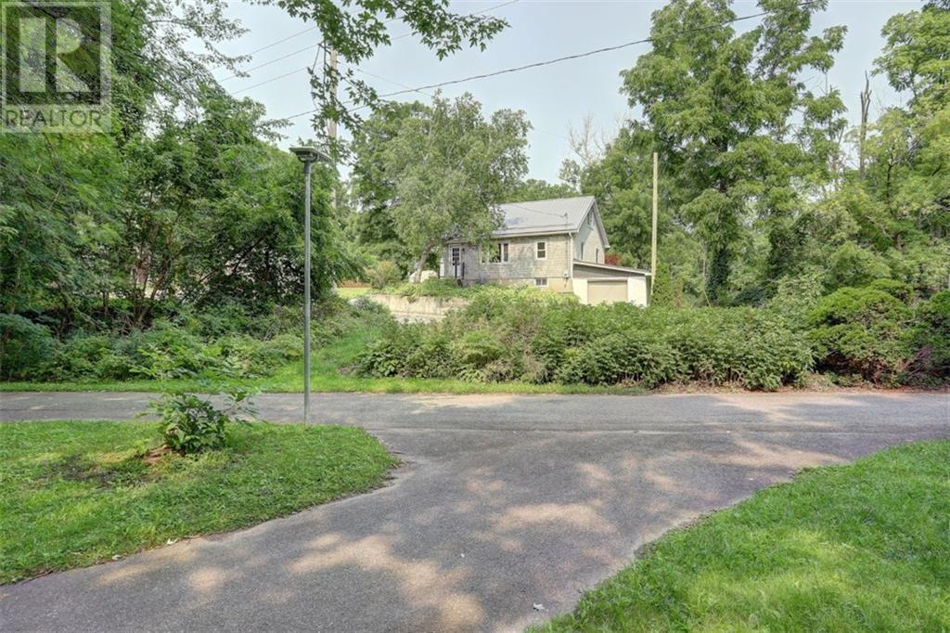248 BROCK STREET
Brockville, Ontario K6V4G4
$399,900
| Bathroom Total | 1 |
| Bedrooms Total | 3 |
| Half Bathrooms Total | 0 |
| Year Built | 1950 |
| Cooling Type | Central air conditioning |
| Flooring Type | Mixed Flooring, Laminate, Vinyl |
| Heating Type | Forced air |
| Heating Fuel | Natural gas |
| Bedroom | Second level | 14'11" x 11'10" |
| Other | Second level | 13'5" x 11'10" |
| Laundry room | Lower level | 19'3" x 7'10" |
| Family room | Lower level | 27'11" x 10'7" |
| Office | Lower level | 8'2" x 11'9" |
| Foyer | Main level | 7'3" x 22'6" |
| Dining room | Main level | 12'9" x 9'4" |
| Kitchen | Main level | 13'0" x 8'3" |
| Living room | Main level | 18'5" x 11'6" |
| 4pc Bathroom | Main level | Measurements not available |
| Primary Bedroom | Main level | 10'0" x 11'6" |
| Bedroom | Main level | 10'0" x 8'3" |
YOU MAY ALSO BE INTERESTED IN…
Previous
Next








