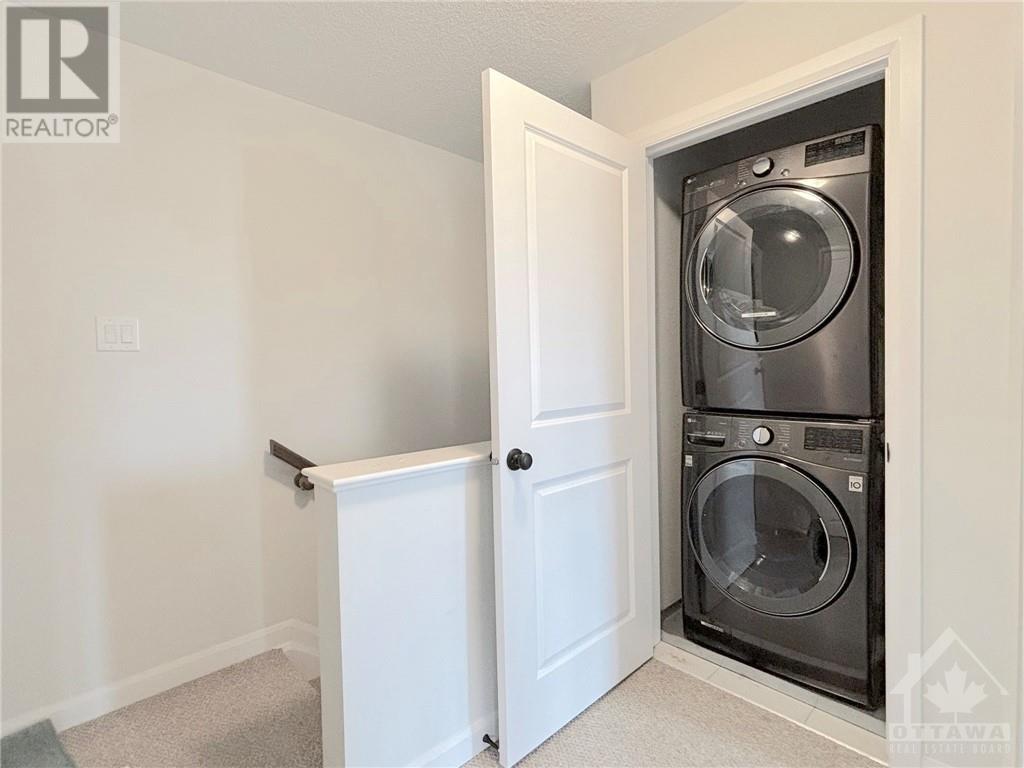510 ELDORADO PRIVATE UNIT#B
Ottawa, Ontario K2K0N9
$2,300
| Bathroom Total | 2 |
| Bedrooms Total | 2 |
| Half Bathrooms Total | 1 |
| Year Built | 2021 |
| Cooling Type | Central air conditioning |
| Flooring Type | Wall-to-wall carpet, Hardwood, Ceramic |
| Heating Type | Forced air |
| Heating Fuel | Natural gas |
| Stories Total | 2 |
| Bedroom | Second level | 10'6" x 11'0" |
| Primary Bedroom | Second level | 13'9" x 12'6" |
| 4pc Bathroom | Second level | Measurements not available |
| Laundry room | Second level | Measurements not available |
| 2pc Bathroom | Main level | Measurements not available |
| Living room/Dining room | Main level | 15'7" x 13'3" |
| Kitchen | Main level | 9'0" x 10'10" |
YOU MAY ALSO BE INTERESTED IN…
Previous
Next












































