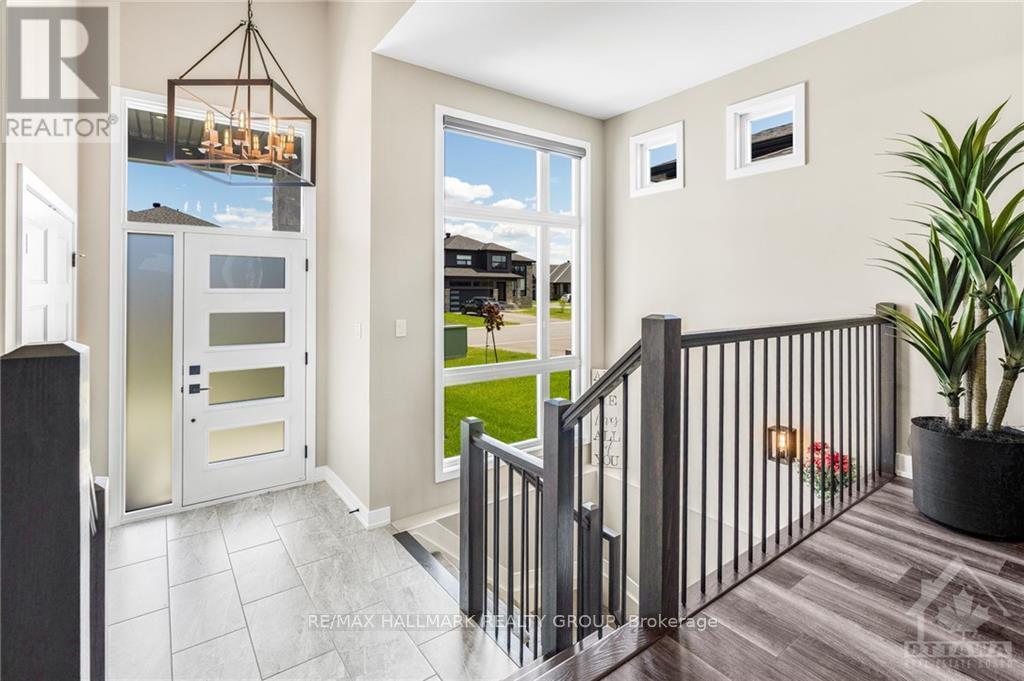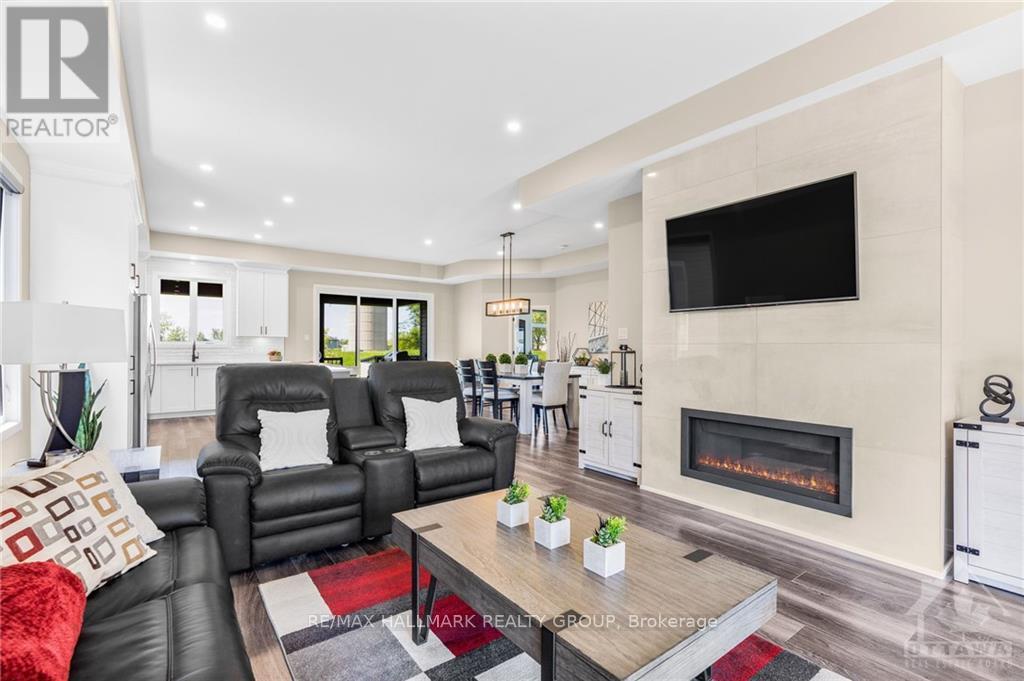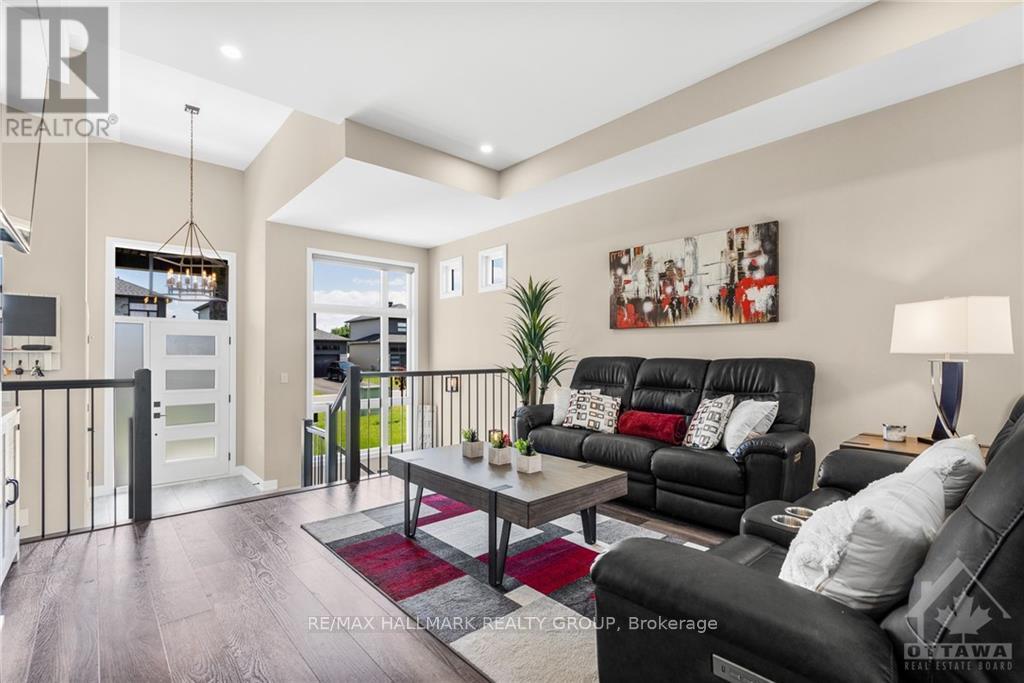180 BORDEAU STREET
Alfred and Plantagenet (610 - Alfred and Plantagenet Twp), Ontario K0A3K0
$699,000
| Bathroom Total | 2 |
| Bedrooms Total | 3 |
| Cooling Type | Central air conditioning |
| Heating Type | Forced air |
| Heating Fuel | Natural gas |
| Stories Total | 1 |
| Recreational, Games room | Basement | 11.07 m x 9.95 m |
| Laundry room | Basement | Measurements not available |
| Bathroom | Main level | 3.73 m x 1.49 m |
| Living room | Main level | 4.62 m x 3.88 m |
| Bedroom | Main level | 3.75 m x 3.17 m |
| Dining room | Main level | 6.5 m x 4.52 m |
| Bathroom | Main level | 3.58 m x 2.2 m |
| Kitchen | Main level | 3.02 m x 3.83 m |
| Primary Bedroom | Main level | 3.83 m x 3.88 m |
| Bedroom | Main level | 3.07 m x 3.02 m |
YOU MAY ALSO BE INTERESTED IN…
Previous
Next

























































