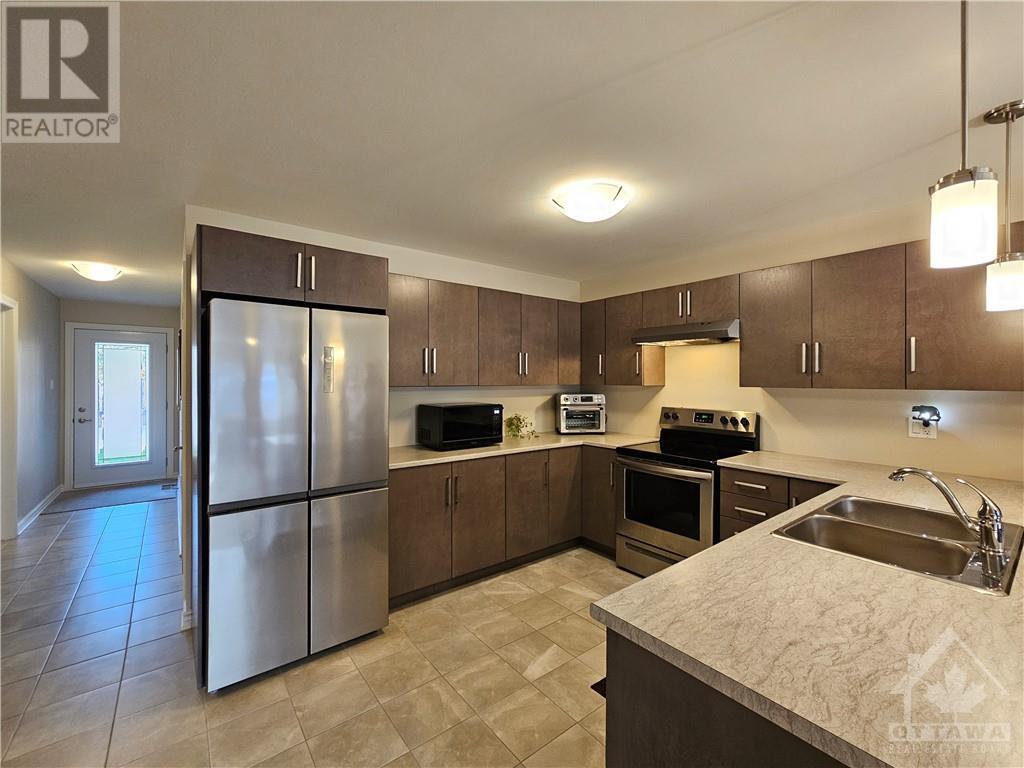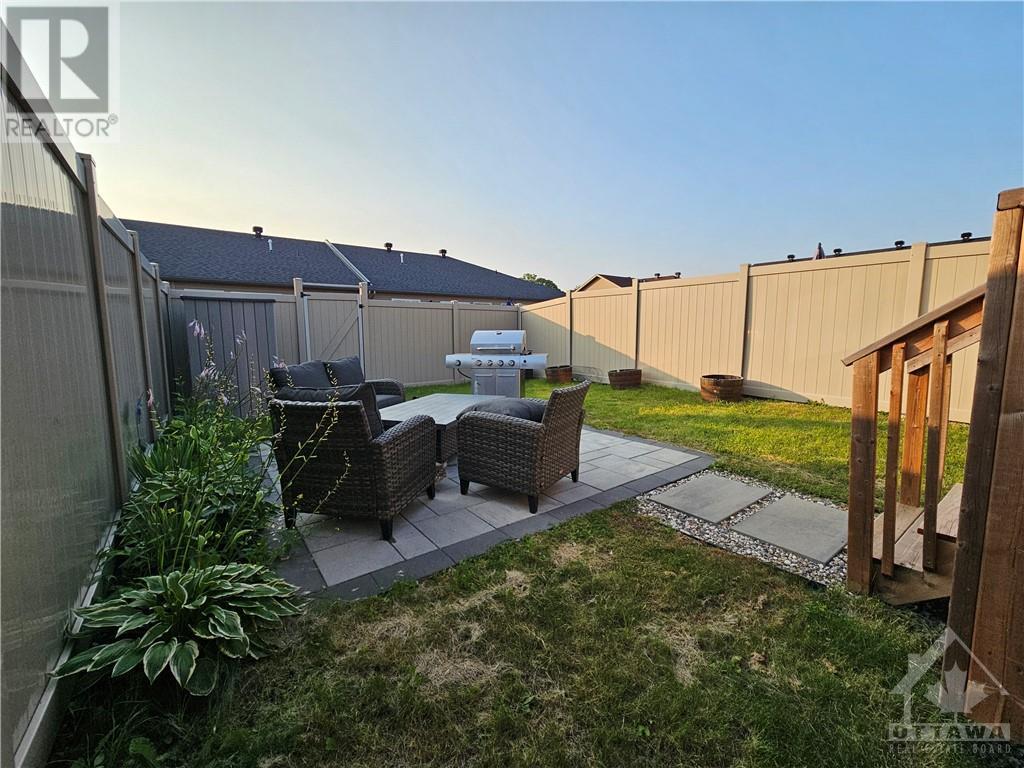828 REAUME STREET
Almonte, Ontario K0A1A0
$564,900
| Bathroom Total | 2 |
| Bedrooms Total | 3 |
| Half Bathrooms Total | 0 |
| Year Built | 2020 |
| Cooling Type | Central air conditioning, Air exchanger |
| Flooring Type | Wall-to-wall carpet, Tile |
| Heating Type | Forced air |
| Heating Fuel | Natural gas |
| Stories Total | 1 |
| Laundry room | Lower level | Measurements not available |
| Bedroom | Lower level | 11'8" x 9'4" |
| Family room | Lower level | 18'10" x 13'4" |
| Utility room | Lower level | Measurements not available |
| Storage | Lower level | Measurements not available |
| Bedroom | Main level | 10'0" x 9'0" |
| Eating area | Main level | 12'6" x 8'11" |
| 3pc Ensuite bath | Main level | 10'9" x 7'4" |
| Foyer | Main level | Measurements not available |
| Full bathroom | Main level | 8'0" x 5'7" |
| Living room | Main level | 13'0" x 12'6" |
| Kitchen | Main level | 12'4" x 10'6" |
| Primary Bedroom | Main level | 13'6" x 10'8" |
YOU MAY ALSO BE INTERESTED IN…
Previous
Next

















































