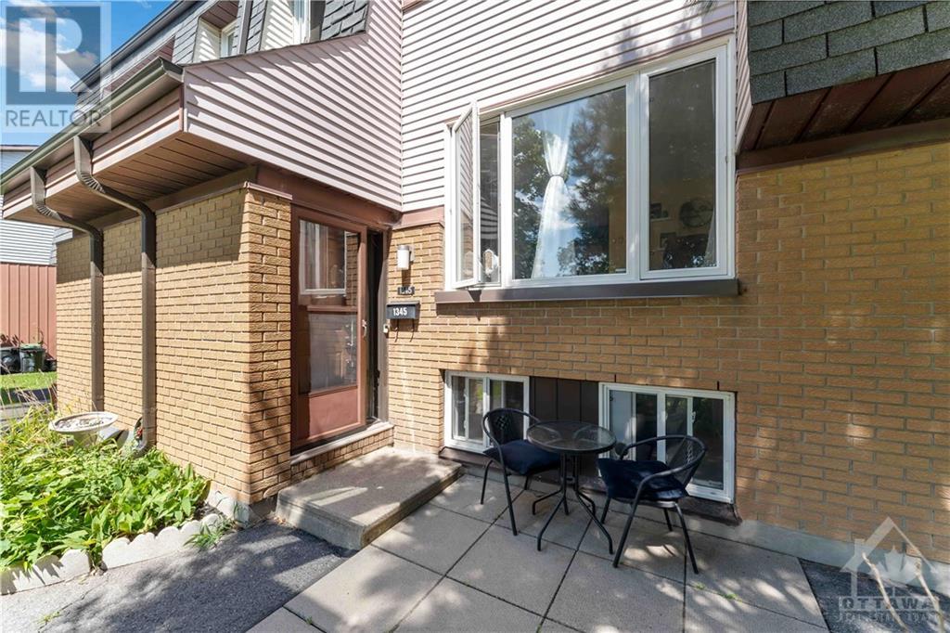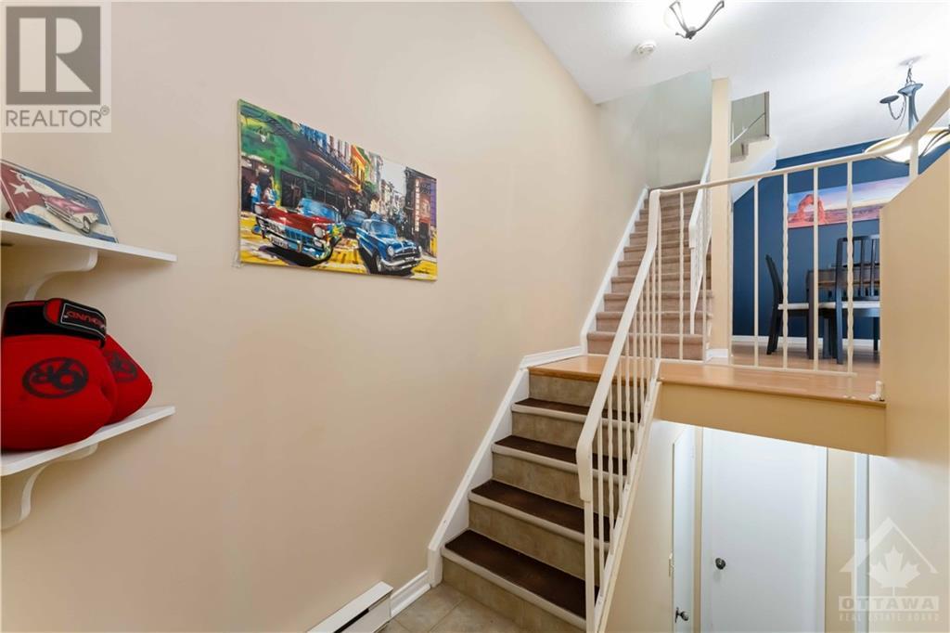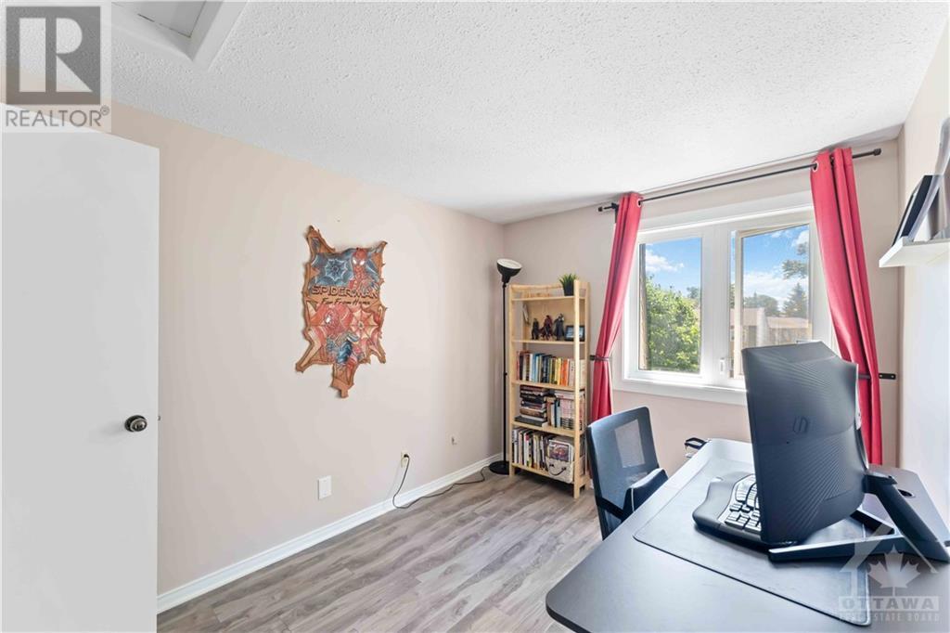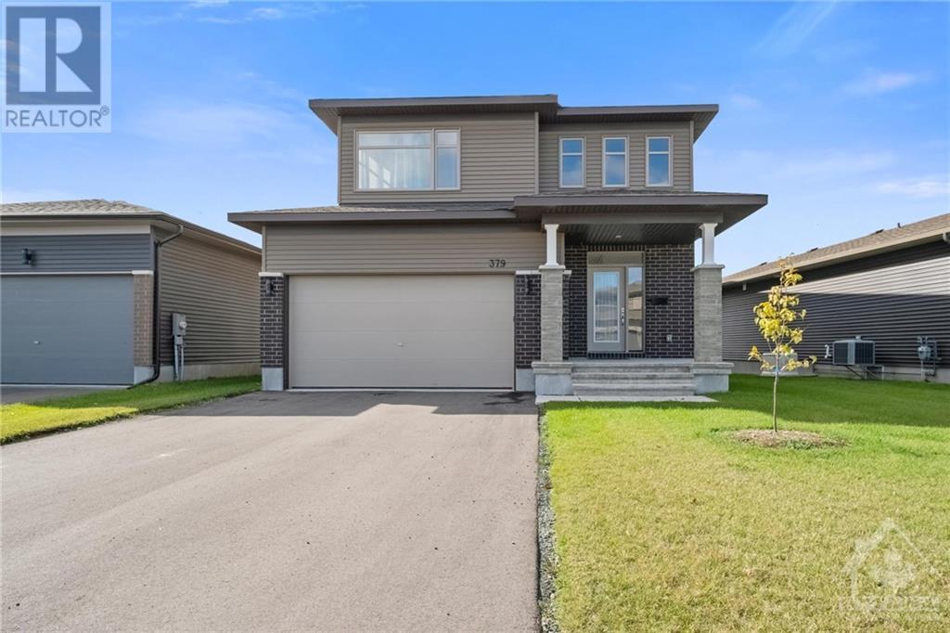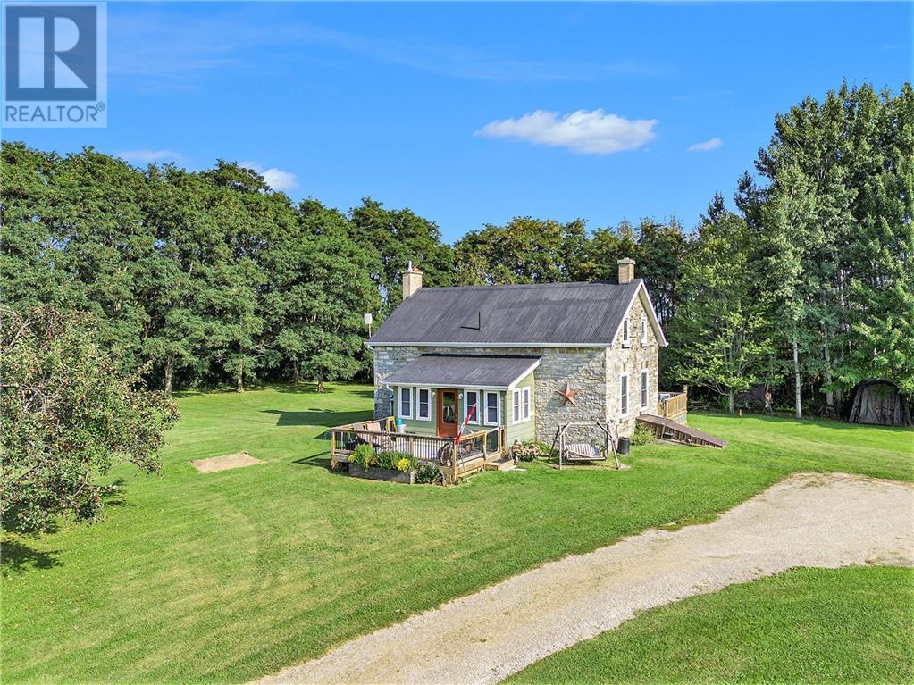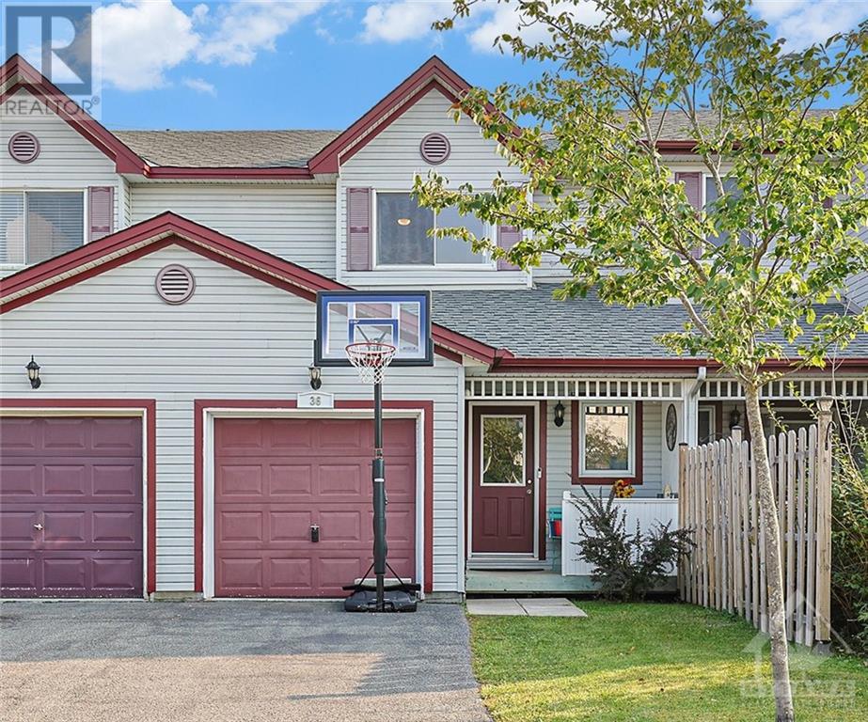1345 BIRCHMOUNT DRIVE
Ottawa, Ontario K1B5E6
$363,000
| Bathroom Total | 2 |
| Bedrooms Total | 3 |
| Half Bathrooms Total | 1 |
| Year Built | 1981 |
| Cooling Type | Window air conditioner |
| Flooring Type | Laminate, Tile |
| Heating Type | Baseboard heaters |
| Heating Fuel | Electric |
| Stories Total | 2 |
| Primary Bedroom | Second level | 14'9" x 11'3" |
| Bedroom | Second level | 11'1" x 8'4" |
| 4pc Bathroom | Second level | 11'8" x 5'0" |
| Bedroom | Basement | 11'0" x 13'5" |
| 2pc Bathroom | Basement | 5'3" x 3'8" |
| Laundry room | Basement | Measurements not available |
| Utility room | Basement | 19'6" x 9'2" |
| Storage | Basement | 2'9" x 16'1" |
| Kitchen | Main level | 7'9" x 7'9" |
| Dining room | Main level | 13'5" x 8'1" |
| Living room | Main level | 14'0" x 12'3" |
| Foyer | Main level | 5'7" x 7'4" |
| Pantry | Main level | 8'1" x 2'7" |
YOU MAY ALSO BE INTERESTED IN…
Previous
Next



