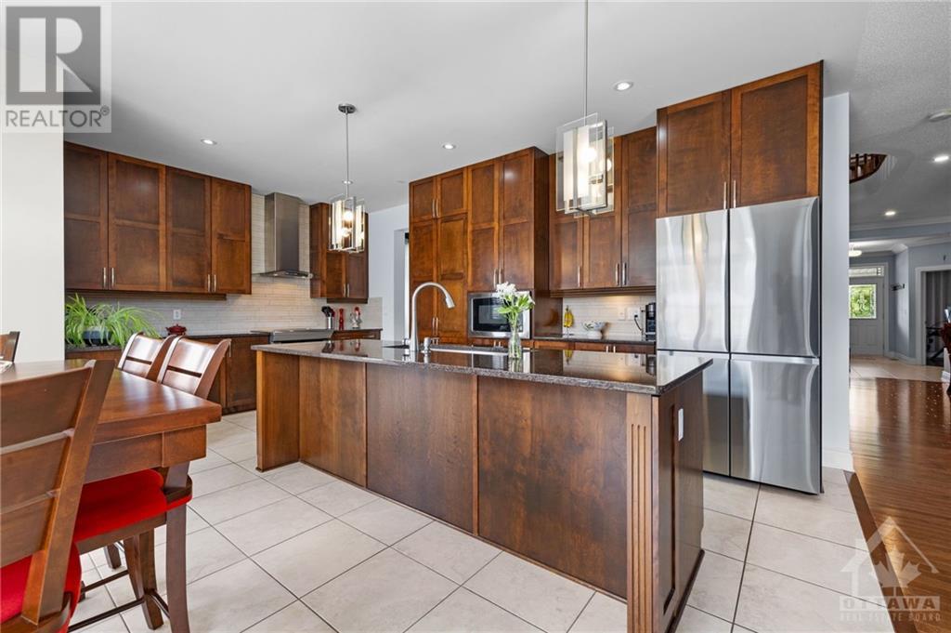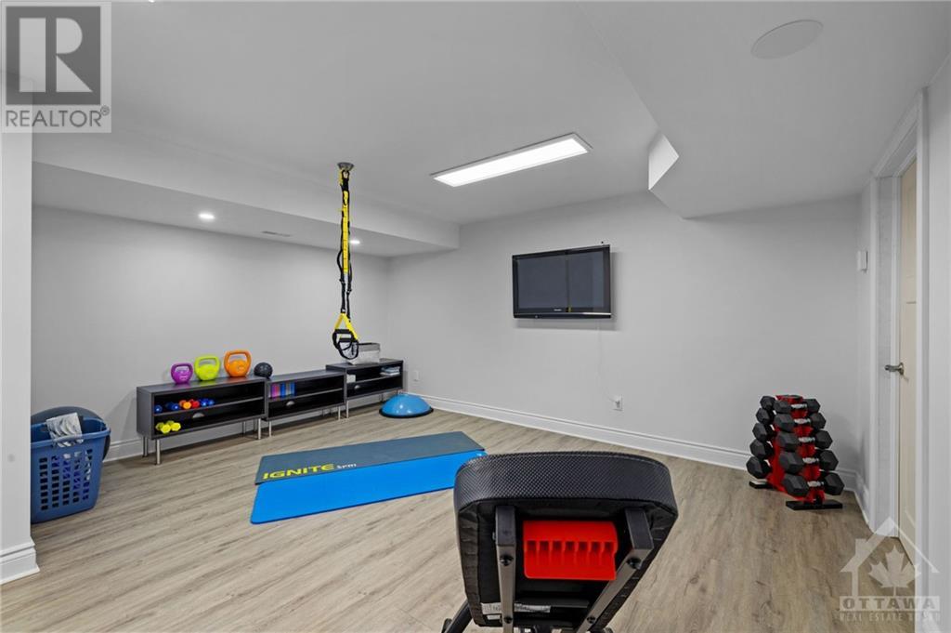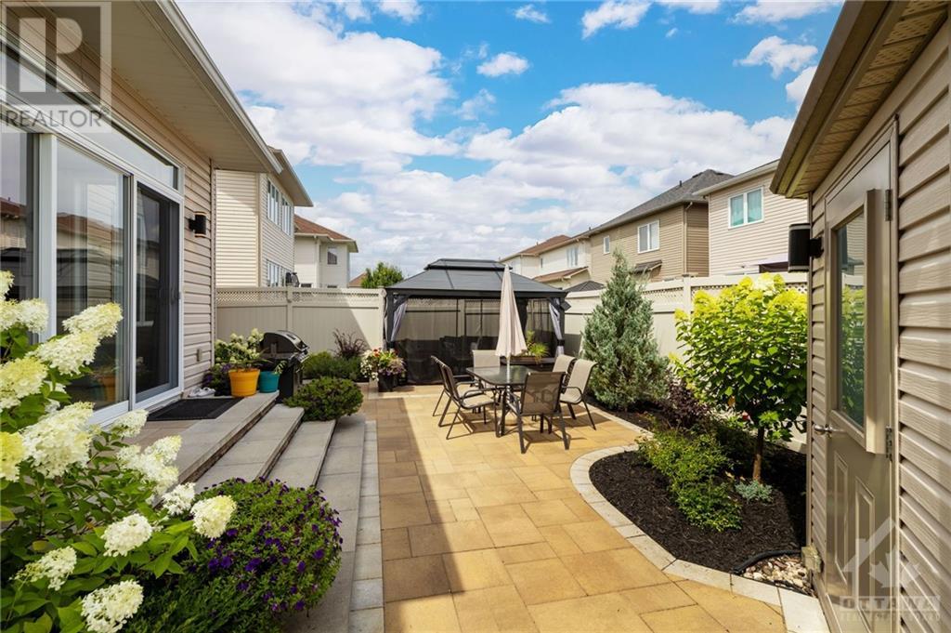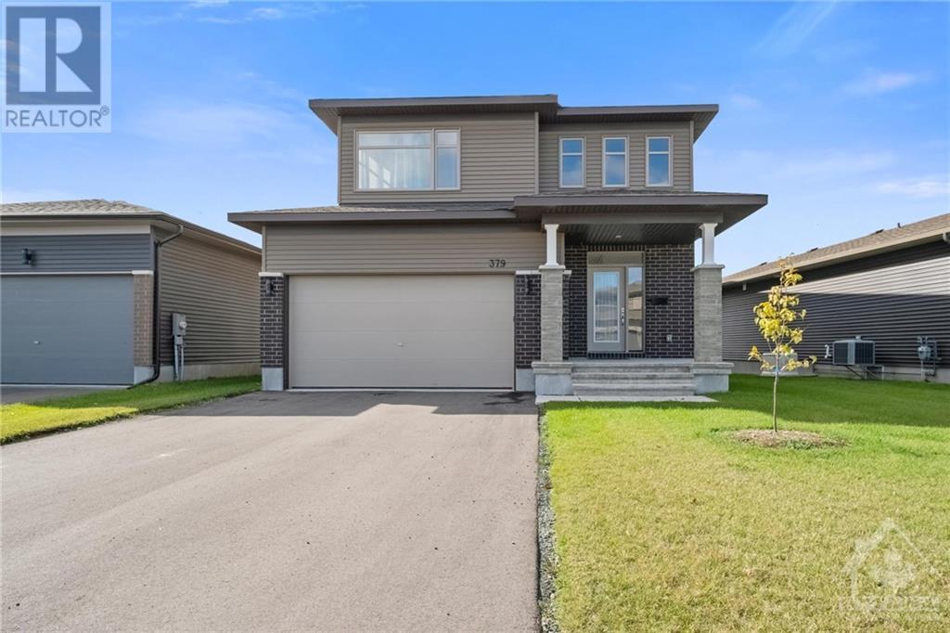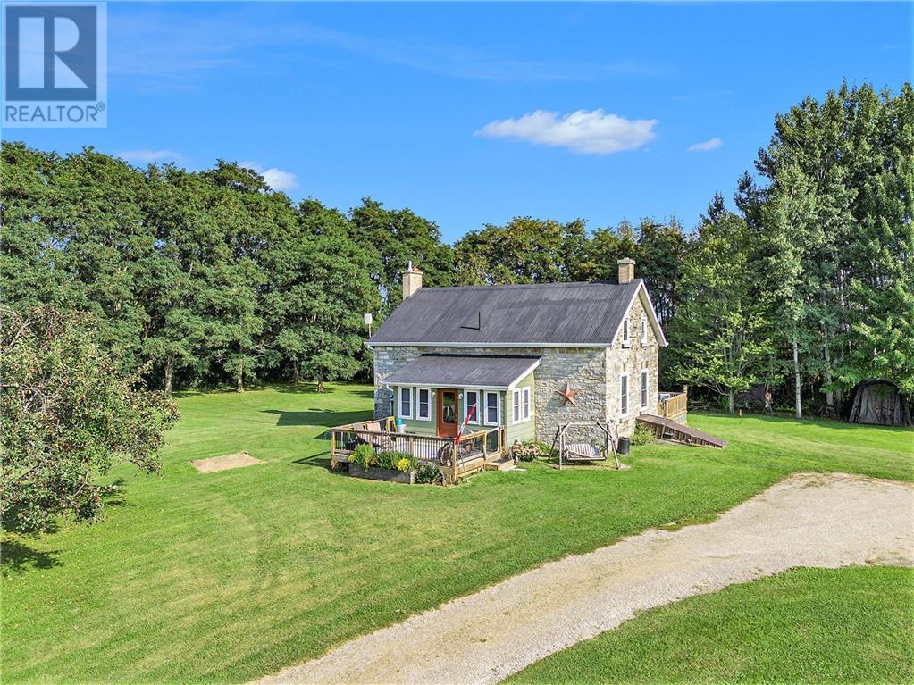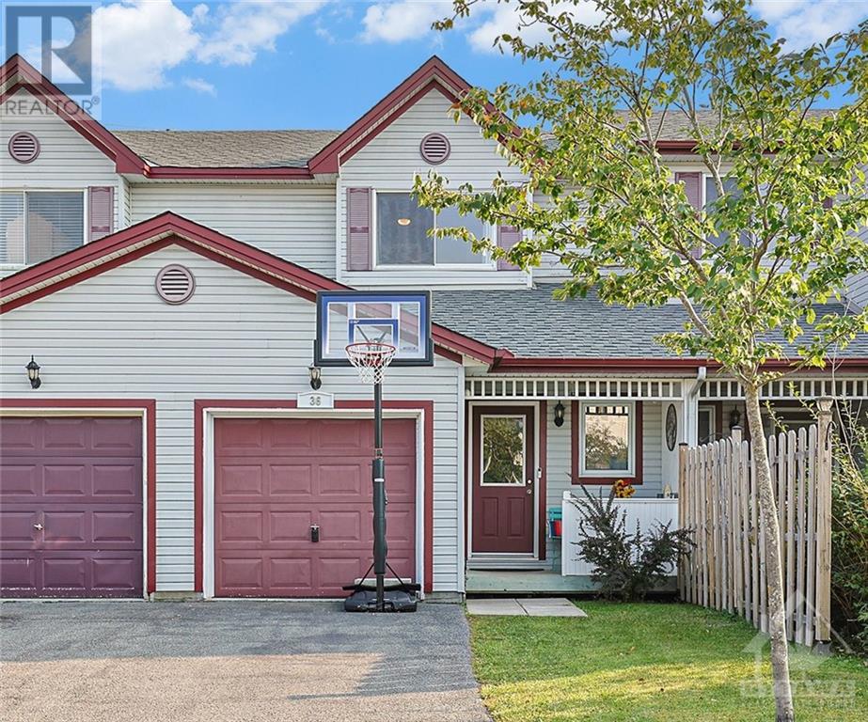352 OAKCREST WAY
Ottawa, Ontario K4A0S5
$1,149,900
| Bathroom Total | 4 |
| Bedrooms Total | 5 |
| Half Bathrooms Total | 1 |
| Year Built | 2010 |
| Cooling Type | Central air conditioning |
| Flooring Type | Hardwood, Tile, Vinyl |
| Heating Type | Forced air |
| Heating Fuel | Natural gas |
| Stories Total | 2 |
| Primary Bedroom | Second level | 27'7" x 11'11" |
| 5pc Ensuite bath | Second level | 14'5" x 12'0" |
| Other | Second level | 10'4" x 8'5" |
| Bedroom | Second level | 23'3" x 11'0" |
| Other | Second level | 6'1" x 6'3" |
| Bedroom | Second level | 11'0" x 15'0" |
| Other | Second level | 7'10" x 3'0" |
| Bedroom | Second level | 12'8" x 12'4" |
| Bedroom | Second level | 13'6" x 13'4" |
| Full bathroom | Second level | 10'5" x 4'11" |
| Full bathroom | Second level | 10'4" x 7'9" |
| Workshop | Lower level | 16'0" x 17'11" |
| Recreation room | Lower level | 14'11" x 19'11" |
| Gym | Lower level | 27'9" x 15'8" |
| Storage | Lower level | 5'10" x 5'6" |
| Storage | Lower level | 18'10" x 30'4" |
| Foyer | Main level | 13'0" x 14'10" |
| Office | Main level | 10'0" x 10'7" |
| Partial bathroom | Main level | 3'9" x 7'3" |
| Living room | Main level | 16'5" x 15'2" |
| Laundry room | Main level | 12'4" x 5'10" |
| Dining room | Main level | 12'11" x 13'2" |
| Kitchen | Main level | 18'8" x 12'3" |
| Eating area | Main level | 13'1" x 5'1" |
| Family room | Main level | 16'4" x 17'1" |
| Other | Main level | 17'6" x 20'0" |
YOU MAY ALSO BE INTERESTED IN…
Previous
Next







